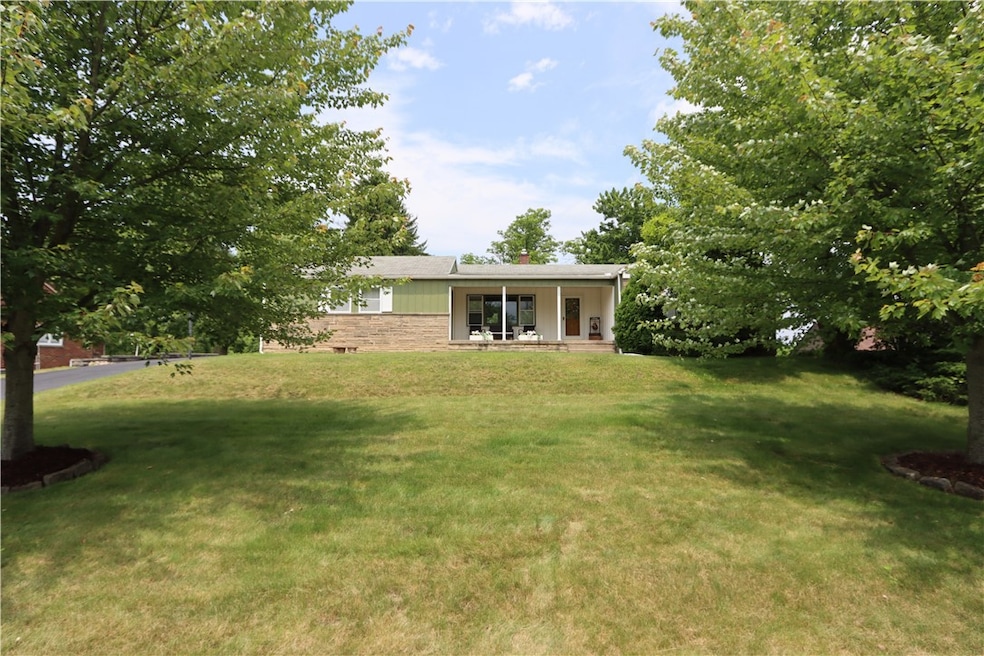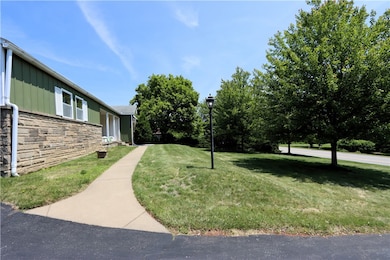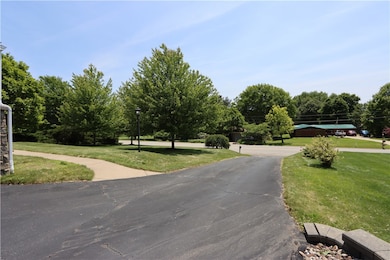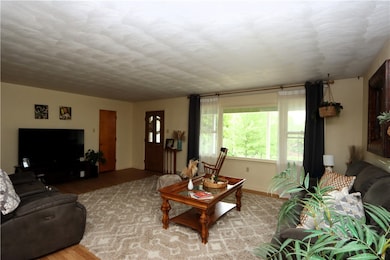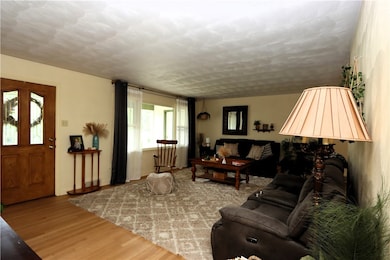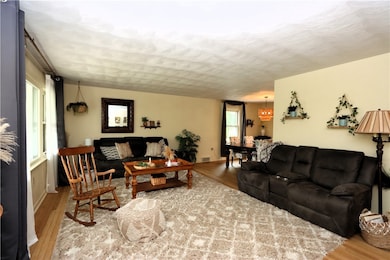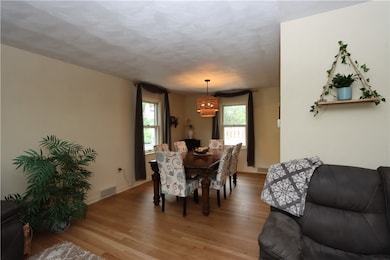3244 37th Street Extension Beaver Falls, PA 15010
Chippewa Township NeighborhoodEstimated payment $1,833/month
Highlights
- Outdoor Pool
- Wood Flooring
- 2 Car Attached Garage
- Colonial Architecture
- Breakfast Area or Nook
- Storm Windows
About This Home
Great location! Lovely views! Charming Setting! In-ground swimming pool! Enjoy the relaxed personality of the main level and the beauty of
the refinished "natural oak" hardwood floors! A Den or Breakfast Nook is located off of the Kitchen and adjoins a covered,
screened-in porch which looks upon the lovely backyard and more! The 1st floor features 3 bedrooms, a sprawling Living
Room a Dining area, a large storage pantry and a utility room! The lower level features a beautiful, quality, new full bath, a paneled gathering room, a finished game room with interior steps that lead to the oversized (great for moving furniture and other items into and out of the lower level), an attached two car garage and finally, a separate area dedicated for laundry, HVAC and storage! Free-standing Shed! Move-in ready! Easy access the PA Turnpike and shopping!
Home Details
Home Type
- Single Family
Est. Annual Taxes
- $3,636
Year Built
- Built in 1954
Home Design
- Colonial Architecture
- Asphalt Roof
- Aluminum Siding
- Stone
Interior Spaces
- 1-Story Property
- Window Treatments
- Window Screens
- Partially Finished Basement
- Walk-Out Basement
- Storm Windows
Kitchen
- Breakfast Area or Nook
- Stove
- Microwave
- Dishwasher
- Disposal
Flooring
- Wood
- Vinyl
Bedrooms and Bathrooms
- 3 Bedrooms
- 2 Full Bathrooms
Laundry
- Dryer
- Washer
Parking
- 2 Car Attached Garage
- Garage Door Opener
Utilities
- Forced Air Heating and Cooling System
- Heating System Uses Gas
Additional Features
- Outdoor Pool
- 0.66 Acre Lot
Listing and Financial Details
- Home warranty included in the sale of the property
Map
Home Values in the Area
Average Home Value in this Area
Tax History
| Year | Tax Paid | Tax Assessment Tax Assessment Total Assessment is a certain percentage of the fair market value that is determined by local assessors to be the total taxable value of land and additions on the property. | Land | Improvement |
|---|---|---|---|---|
| 2025 | $1,975 | $110,750 | $24,650 | $86,100 |
| 2024 | $3,636 | $110,750 | $24,650 | $86,100 |
| 2023 | $3,260 | $28,850 | $4,250 | $24,600 |
| 2022 | $3,202 | $28,850 | $4,250 | $24,600 |
| 2021 | $3,202 | $28,850 | $4,250 | $24,600 |
| 2020 | $3,116 | $28,850 | $4,250 | $24,600 |
| 2019 | $3,116 | $28,850 | $4,250 | $24,600 |
| 2018 | $3,058 | $28,850 | $4,250 | $24,600 |
| 2017 | $3,058 | $28,850 | $4,250 | $24,600 |
| 2016 | $2,808 | $28,850 | $4,250 | $24,600 |
| 2015 | $640 | $28,850 | $4,250 | $24,600 |
| 2014 | $640 | $28,850 | $4,250 | $24,600 |
Property History
| Date | Event | Price | Change | Sq Ft Price |
|---|---|---|---|---|
| 08/19/2025 08/19/25 | Pending | -- | -- | -- |
| 07/27/2025 07/27/25 | Price Changed | $289,900 | -3.4% | -- |
| 07/05/2025 07/05/25 | Price Changed | $300,000 | -6.2% | -- |
| 06/14/2025 06/14/25 | For Sale | $319,900 | -- | -- |
Purchase History
| Date | Type | Sale Price | Title Company |
|---|---|---|---|
| Deed | $265,000 | American General Services |
Mortgage History
| Date | Status | Loan Amount | Loan Type |
|---|---|---|---|
| Open | $212,000 | New Conventional |
Source: West Penn Multi-List
MLS Number: 1706187
APN: 57-014-0104.000
- 110 Oakville Rd
- 123 Creighton St
- 112 Linden St
- 0 Clearview St
- 117 Linden St
- 222 Smith Ln
- 109 Jessica Ct
- Penwell Plan at Chippewa Trails
- Deerfield Plan at Chippewa Trails
- Galen Plan at Chippewa Trails
- HAMILTON - DUPLEX Plan at Chippewa Trails
- 129 Smith Ln
- 163 Smith Ln
- 238 Smith Ln
- 167 Smith Ln
- 161 Smith Ln
- 3131 37th Street Extension
- 144 Smith Ln
- 160 Smith Ln
- 148 Smith Ln
