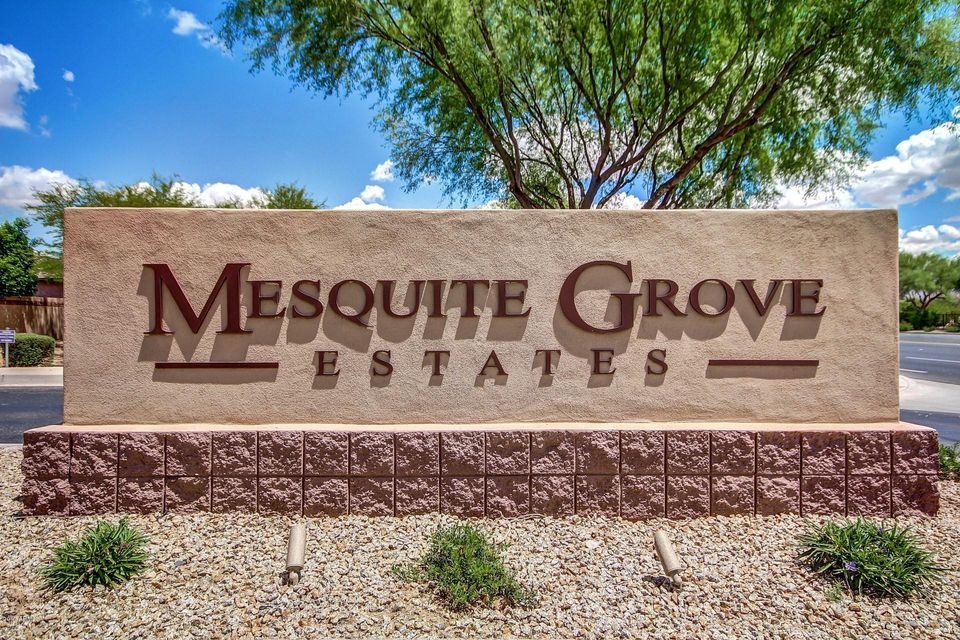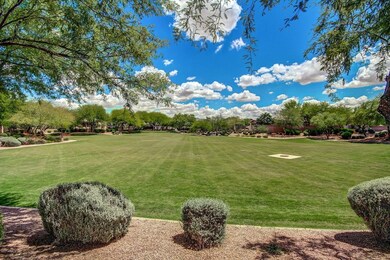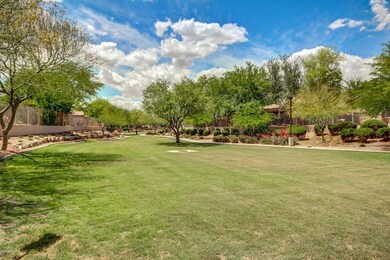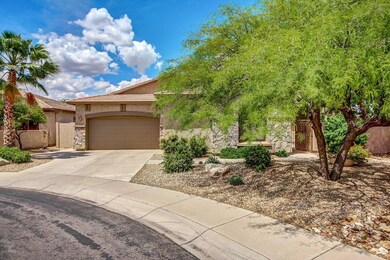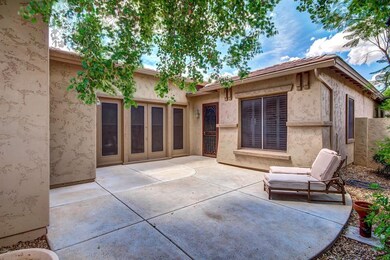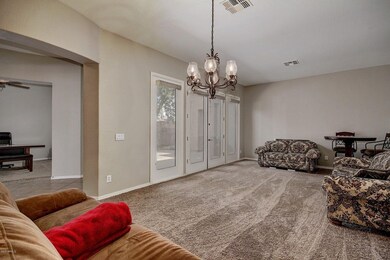
3244 E Gemini Ct Chandler, AZ 85249
South Chandler NeighborhoodEstimated Value: $751,209
Highlights
- Spa
- Gated Community
- Contemporary Architecture
- John & Carol Carlson Elementary School Rated A
- Mountain View
- Vaulted Ceiling
About This Home
As of September 2017MODEL PERFECT, LARGE LUXURIOUS SINGLE LEVEL HOME IN A GATED COMMUNITY, LOCATED ON A PRIVATE COURT STREET. Large Gated Courtyard in front and very private in the backyard. This single level home is nearly 3,000 Square Feet Home and sets on a Large Homesite that is Over 10,000 Square Feet. 4 Large Bedrooms, 3 Bathrooms, and a Extra Large 3-Car Garage. This Beautiful Kitchen features Premium Countertops, Cabinets & Appliances, and is Open to the Large Family Room. Master Bathroom features Brand New Large Custom Shower. Seller recently installed Premium Blinds throughout, and Entire House was Recently Painted Inside & Out! Seller has intentionally hung nothing on the walls, in order to make this home more Move-in Ready for you!! YES, THE BACKYARD IS BIG ENOUGH TO FIT A 450 SF PRIVATE POOL! CLICK ON MONSOON, CHANGE MAP OPTION TO SATELLITE, LOOK ONE STREET OVER AT THE SAME FLOORPLAN, SAME LOT
Home Details
Home Type
- Single Family
Est. Annual Taxes
- $2,538
Year Built
- Built in 2002
Lot Details
- 10,037 Sq Ft Lot
- Desert faces the front of the property
- Cul-De-Sac
- Private Streets
- Block Wall Fence
- Front and Back Yard Sprinklers
- Sprinklers on Timer
- Private Yard
HOA Fees
- $105 Monthly HOA Fees
Parking
- 4 Open Parking Spaces
- 3 Car Garage
Home Design
- Designed by William Lyon Luxury Architects
- Contemporary Architecture
- Santa Fe Architecture
- Spanish Architecture
- Wood Frame Construction
- Tile Roof
- Stucco
Interior Spaces
- 2,843 Sq Ft Home
- 1-Story Property
- Vaulted Ceiling
- Ceiling Fan
- 1 Fireplace
- Double Pane Windows
- ENERGY STAR Qualified Windows with Low Emissivity
- Solar Screens
- Mountain Views
Kitchen
- Eat-In Kitchen
- Breakfast Bar
- Built-In Microwave
- Kitchen Island
- Granite Countertops
Flooring
- Wood
- Carpet
- Tile
Bedrooms and Bathrooms
- 4 Bedrooms
- Primary Bathroom is a Full Bathroom
- 2.5 Bathrooms
- Dual Vanity Sinks in Primary Bathroom
- Bathtub With Separate Shower Stall
Outdoor Features
- Spa
- Covered patio or porch
- Built-In Barbecue
- Playground
Schools
- Navarrete Elementary School
- Willie & Coy Payne Jr. High Middle School
- Basha High School
Utilities
- Refrigerated Cooling System
- Zoned Heating
- Heating System Uses Natural Gas
- Water Softener
- High Speed Internet
- Cable TV Available
Listing and Financial Details
- Home warranty included in the sale of the property
- Tax Lot 119
- Assessor Parcel Number 304-82-150
Community Details
Overview
- Association fees include ground maintenance, street maintenance
- Kinney Management Association, Phone Number (480) 820-3451
- Built by William Lyon Luxury Homes
- Mesquite Grove Estates Subdivision
- FHA/VA Approved Complex
Recreation
- Community Playground
- Bike Trail
Security
- Gated Community
Ownership History
Purchase Details
Home Financials for this Owner
Home Financials are based on the most recent Mortgage that was taken out on this home.Purchase Details
Home Financials for this Owner
Home Financials are based on the most recent Mortgage that was taken out on this home.Purchase Details
Home Financials for this Owner
Home Financials are based on the most recent Mortgage that was taken out on this home.Similar Homes in the area
Home Values in the Area
Average Home Value in this Area
Purchase History
| Date | Buyer | Sale Price | Title Company |
|---|---|---|---|
| Fojas Jose Henry | $390,000 | Magnus Title Agency | |
| Pc Luxury Homes Inc | $365,000 | Chicago Title Agency | |
| Morganroth Michael G | -- | Security Title Agency | |
| William Lyon Southwest Inc | -- | Security Title Agency |
Mortgage History
| Date | Status | Borrower | Loan Amount |
|---|---|---|---|
| Open | Fojas Jose Henry | $100,000 | |
| Previous Owner | Morganroth Michael G | $200,000 | |
| Previous Owner | Morganroth Michael G | $50,000 | |
| Previous Owner | Morganroth Michael G | $192,000 |
Property History
| Date | Event | Price | Change | Sq Ft Price |
|---|---|---|---|---|
| 09/07/2017 09/07/17 | Sold | $390,000 | -2.5% | $137 / Sq Ft |
| 08/15/2017 08/15/17 | Pending | -- | -- | -- |
| 06/02/2017 06/02/17 | Price Changed | $399,900 | -2.5% | $141 / Sq Ft |
| 05/13/2017 05/13/17 | For Sale | $410,000 | +12.3% | $144 / Sq Ft |
| 08/31/2016 08/31/16 | Sold | $365,000 | -3.1% | $128 / Sq Ft |
| 08/19/2016 08/19/16 | Pending | -- | -- | -- |
| 08/17/2016 08/17/16 | Price Changed | $376,500 | -0.9% | $132 / Sq Ft |
| 08/12/2016 08/12/16 | Price Changed | $380,000 | -1.3% | $134 / Sq Ft |
| 06/19/2016 06/19/16 | Price Changed | $385,000 | -1.0% | $135 / Sq Ft |
| 06/01/2016 06/01/16 | Price Changed | $389,000 | -1.0% | $137 / Sq Ft |
| 05/16/2016 05/16/16 | For Sale | $393,000 | -- | $138 / Sq Ft |
Tax History Compared to Growth
Tax History
| Year | Tax Paid | Tax Assessment Tax Assessment Total Assessment is a certain percentage of the fair market value that is determined by local assessors to be the total taxable value of land and additions on the property. | Land | Improvement |
|---|---|---|---|---|
| 2025 | $3,087 | $39,565 | -- | -- |
| 2024 | $3,023 | $37,681 | -- | -- |
| 2023 | $3,023 | $53,150 | $10,630 | $42,520 |
| 2022 | $2,918 | $39,660 | $7,930 | $31,730 |
| 2021 | $3,049 | $38,030 | $7,600 | $30,430 |
| 2020 | $3,034 | $36,200 | $7,240 | $28,960 |
| 2019 | $2,919 | $33,860 | $6,770 | $27,090 |
| 2018 | $2,825 | $31,430 | $6,280 | $25,150 |
| 2017 | $2,635 | $31,230 | $6,240 | $24,990 |
| 2016 | $2,538 | $31,060 | $6,210 | $24,850 |
| 2015 | $2,456 | $29,200 | $5,840 | $23,360 |
Agents Affiliated with this Home
-
Rich Giddings

Seller's Agent in 2017
Rich Giddings
Model Perfect Homes
(602) 574-7727
103 Total Sales
-
Dalton Davis

Buyer's Agent in 2017
Dalton Davis
Real Broker
(480) 620-1895
7 in this area
80 Total Sales
-
Brandon Tracy
B
Buyer Co-Listing Agent in 2017
Brandon Tracy
Real Broker
2 Total Sales
-
Liz Morganroth

Seller's Agent in 2016
Liz Morganroth
Mosaic Property Management
(480) 861-5879
1 in this area
37 Total Sales
Map
Source: Arizona Regional Multiple Listing Service (ARMLS)
MLS Number: 5605175
APN: 304-82-150
- 24811 S 138th Place
- 3392 E Gemini Ct
- 3374 E Aquarius Ct
- 3114 E Capricorn Way
- 5639 S Four Peaks Place
- 3575 E Gemini Place
- 5721 S Wilson Dr
- 3454 E Bellerive Place
- 3425 E Birchwood Place
- 2893 E Cherry Hills Dr
- 6108 S Wilson Dr
- 3139 E Runaway Bay Place
- 13363 E Stoney Vista Dr
- 5389 S Scott Place
- 6350 S Four Peaks Place
- 5346 S Fairchild Ln
- 2734 E Birchwood Place
- 2882 E Indian Wells Place
- 6350 S Wilson Dr
- 2592 E Torrey Pines Ln
- 3244 E Gemini Ct
- 3224 E Gemini Ct
- 13235 E Country Shadows Cir Unit 1
- 13212 E Country Shadows Cir
- 3243 E Scorpio Ct
- 3204 E Gemini Ct
- 3223 E Scorpio Ct
- 3245 E Gemini Ct
- 3225 E Gemini Ct
- 13811 E Country Shadows Rd
- 13808 E Country Shadows Rd
- 5930 S Mesquite Grove Way
- 3242 E Scorpio Ct
- 3246 E Sagittarius Ct
- 3226 E Sagittarius Ct
- 5840 S Mesquite Grove Way
- 5820 S Mesquite Grove Way
- 5940 S Mesquite Grove Way
- 3222 E Scorpio Ct
- 24916 S 138th Place
