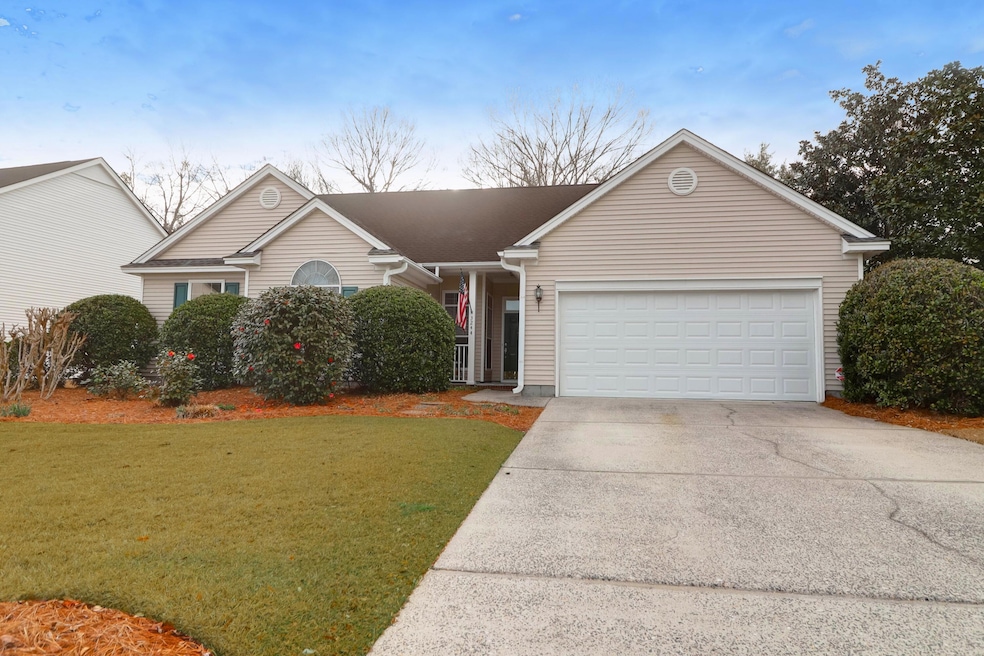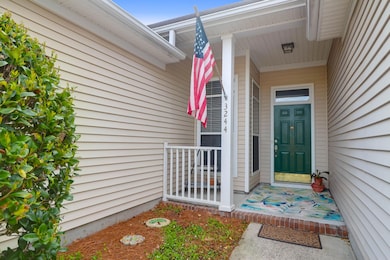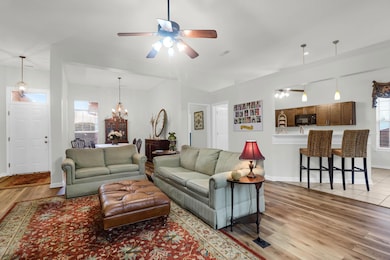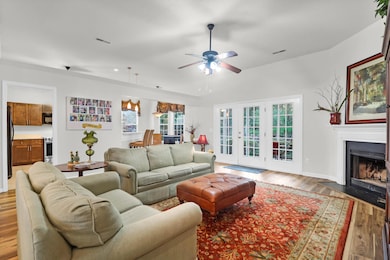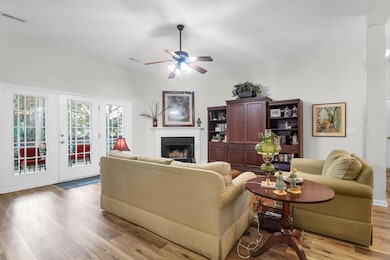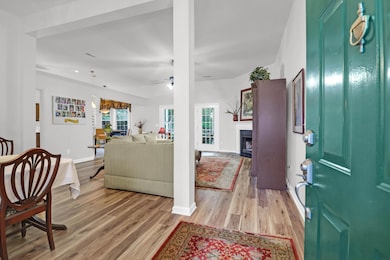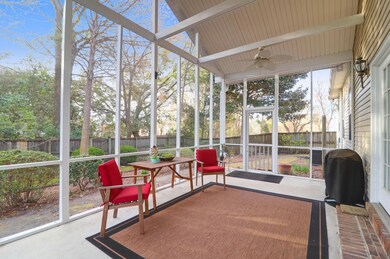
3244 Hunters Rest Dr Charleston, SC 29414
Village Green NeighborhoodHighlights
- High Ceiling
- Great Room
- 2 Car Attached Garage
- Drayton Hall Elementary School Rated A-
- Community Pool
- Eat-In Kitchen
About This Home
As of April 2025Charming one-story home in popular sought after Village Green! This cozy well maintained home boasts a number of recent renovations /upgrades including, sparkling white solid surface white counter tops, new kitchen cabinets providing ample storage, new flooring in living/dining area and fresh newly painted walls. Home boasts wood burning fireplace, tall ceilings and beautiful oversized screened Porch. The Primary Bedroom suite with expansive bathroom sits to one side of the Living and Dining Area and 2 Bedrooms on the opposite side of the home share a full Bathroom located in the hallway. Private retreat in the fully fenced in backyard with terrace type landscape. Included is a Neighborhood Pool, Playground, Fishing Ponds and lots of outdoor space to walk and play!
Home Details
Home Type
- Single Family
Est. Annual Taxes
- $1,052
Year Built
- Built in 1997
Parking
- 2 Car Attached Garage
- Garage Door Opener
Home Design
- Raised Foundation
- Asphalt Roof
- Vinyl Siding
Interior Spaces
- 1,748 Sq Ft Home
- 1-Story Property
- Popcorn or blown ceiling
- High Ceiling
- Ceiling Fan
- Wood Burning Fireplace
- Entrance Foyer
- Family Room with Fireplace
- Great Room
- Combination Dining and Living Room
- Laundry Room
Kitchen
- Eat-In Kitchen
- Electric Range
- Microwave
- Dishwasher
- Disposal
Flooring
- Carpet
- Ceramic Tile
Bedrooms and Bathrooms
- 3 Bedrooms
- Walk-In Closet
- 2 Full Bathrooms
- Garden Bath
Schools
- Drayton Hall Elementary School
- C E Williams Middle School
- West Ashley High School
Utilities
- Cooling Available
- Forced Air Heating System
Additional Features
- Screened Patio
- 9,148 Sq Ft Lot
Community Details
Overview
- Property has a Home Owners Association
- Village Green Subdivision
Recreation
- Community Pool
- Trails
Ownership History
Purchase Details
Home Financials for this Owner
Home Financials are based on the most recent Mortgage that was taken out on this home.Purchase Details
Map
Similar Homes in the area
Home Values in the Area
Average Home Value in this Area
Purchase History
| Date | Type | Sale Price | Title Company |
|---|---|---|---|
| Warranty Deed | $482,500 | None Listed On Document | |
| Deed | $198,750 | -- |
Mortgage History
| Date | Status | Loan Amount | Loan Type |
|---|---|---|---|
| Open | $468,025 | New Conventional | |
| Previous Owner | $146,600 | New Conventional |
Property History
| Date | Event | Price | Change | Sq Ft Price |
|---|---|---|---|---|
| 04/30/2025 04/30/25 | Sold | $482,500 | -0.5% | $276 / Sq Ft |
| 03/14/2025 03/14/25 | For Sale | $485,000 | -- | $277 / Sq Ft |
Tax History
| Year | Tax Paid | Tax Assessment Tax Assessment Total Assessment is a certain percentage of the fair market value that is determined by local assessors to be the total taxable value of land and additions on the property. | Land | Improvement |
|---|---|---|---|---|
| 2023 | $1,052 | $7,310 | $0 | $0 |
| 2022 | $955 | $7,310 | $0 | $0 |
| 2021 | $999 | $7,310 | $0 | $0 |
| 2020 | $1,034 | $7,310 | $0 | $0 |
| 2019 | $893 | $6,100 | $0 | $0 |
| 2017 | $864 | $8,100 | $0 | $0 |
| 2016 | $831 | $8,100 | $0 | $0 |
| 2015 | $856 | $8,100 | $0 | $0 |
| 2014 | $753 | $0 | $0 | $0 |
| 2011 | -- | $0 | $0 | $0 |
Source: CHS Regional MLS
MLS Number: 25006897
APN: 359-15-00-130
- 3202 Middleburry Ln
- 3438 Farmers Market Dr
- 124 Droos Way
- 359 Muirfield Pkwy
- 7011 Windmill Creek Rd
- 114 Shadowmoss Pkwy
- 3176 Hagerty Dr
- 99 Shadowmoss Pkwy
- 3168 Stanyarne Dr
- 6179 Fieldstone Cir
- 3020 Plumier Place
- 7 Sconesill Ln
- 6242 Fieldstone Cir
- 2324 High Tide Dr
- 501 Raes Ct Unit 203
- 420 Carolina Cherry Ct Unit 102
- 420 Carolina Cherry Ct Unit 202
- 420 Carolina Cherry Ct Unit 204
- 420 Carolina Cherry Ct Unit 203
- 420 Carolina Cherry Ct Unit 101
