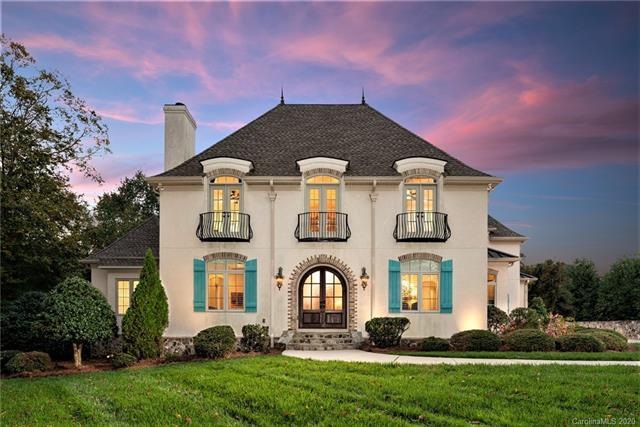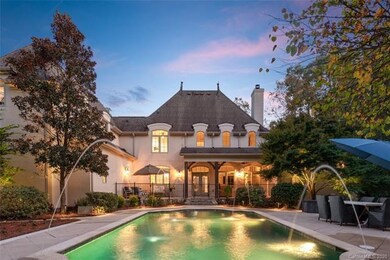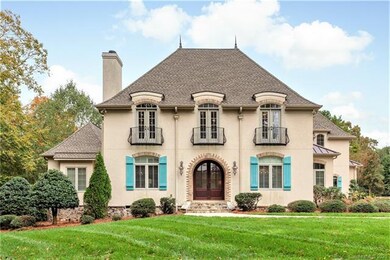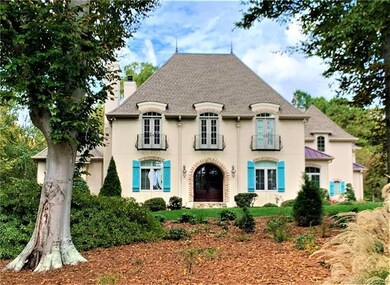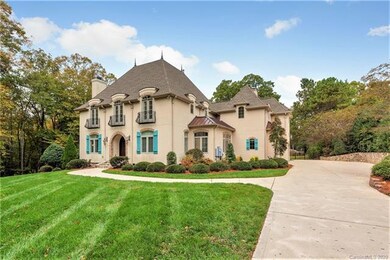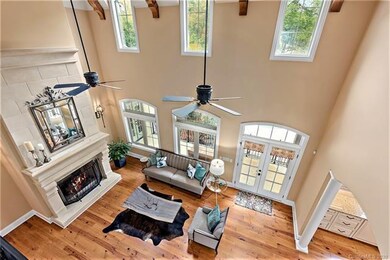
3244 Millstone Creek Rd Lancaster, SC 29720
Highlights
- In Ground Pool
- Waterfront
- French Provincial Architecture
- Van Wyck Elementary School Rated A-
- Community Lake
- Private Lot
About This Home
As of March 2023Extraordinarily gorgeous French Provincial home situated lakeside, nestled in natural private setting. Amazing well maintained estate home exudes French Countryside luxury. Estate grounds include salt water pool with underwater lights & adjustable fountains. Generously sized open kitchen extends to dining room, 2-story greatroom overlooking back terrace & pool area. Private dining room has ambiance for intimate gatherings. Upper bedrooms w en suite bathrooms: Spacious with an interesting flow that enjoys openness and light. Large bonus room, 2 staircases. Flowing floorplan is unique and practical. In keeping with European feel, limestone gas fireplaces are strategically located. Grounds consist of 1.3ac manicured lawns/gardens, intimate back terrace extends to a luxurious pool & grounds with lake access. Truly a must-see. Charlotte convenience. Great schools, Minutes to Ballantyne, Waxhaw. See attached Special Features List. Owners' 2019 Tax Bill $4287.93
Last Agent to Sell the Property
Ivester Jackson Distinctive Properties License #95805 Listed on: 11/06/2020
Home Details
Home Type
- Single Family
Year Built
- Built in 2008
Lot Details
- Waterfront
- Private Lot
- Irrigation
- Many Trees
HOA Fees
- $35 Monthly HOA Fees
Parking
- Attached Garage
Home Design
- French Provincial Architecture
Interior Spaces
- Wet Bar
- Fireplace
- Window Treatments
- Wood Flooring
- Crawl Space
- Pull Down Stairs to Attic
Kitchen
- <<OvenToken>>
- Kitchen Island
Bedrooms and Bathrooms
- Walk-In Closet
Outdoor Features
- In Ground Pool
- Outdoor Gas Grill
Utilities
- Heating System Uses Natural Gas
- Septic Tank
- High Speed Internet
- Cable TV Available
Listing and Financial Details
- Assessor Parcel Number 0021-00-075.00
Community Details
Overview
- Millstonecreekpoa Association, Phone Number (704) 996-0228
- Community Lake
Recreation
- Trails
Ownership History
Purchase Details
Home Financials for this Owner
Home Financials are based on the most recent Mortgage that was taken out on this home.Purchase Details
Home Financials for this Owner
Home Financials are based on the most recent Mortgage that was taken out on this home.Purchase Details
Home Financials for this Owner
Home Financials are based on the most recent Mortgage that was taken out on this home.Purchase Details
Similar Homes in Lancaster, SC
Home Values in the Area
Average Home Value in this Area
Purchase History
| Date | Type | Sale Price | Title Company |
|---|---|---|---|
| Warranty Deed | $1,030,000 | -- | |
| Warranty Deed | $815,000 | None Available | |
| Warranty Deed | $685,000 | -- | |
| Deed | $85,900 | -- |
Mortgage History
| Date | Status | Loan Amount | Loan Type |
|---|---|---|---|
| Open | $726,000 | New Conventional | |
| Previous Owner | $175,500 | New Conventional | |
| Previous Owner | $652,000 | New Conventional | |
| Previous Owner | $548,000 | New Conventional | |
| Previous Owner | $315,000 | New Conventional | |
| Previous Owner | $65,000 | Unknown | |
| Previous Owner | $278,000 | Unknown | |
| Previous Owner | $100,000 | Unknown | |
| Previous Owner | $496,000 | Adjustable Rate Mortgage/ARM |
Property History
| Date | Event | Price | Change | Sq Ft Price |
|---|---|---|---|---|
| 03/21/2023 03/21/23 | Sold | $1,030,000 | +3.0% | $234 / Sq Ft |
| 02/18/2023 02/18/23 | Pending | -- | -- | -- |
| 02/17/2023 02/17/23 | For Sale | $1,000,000 | +22.7% | $227 / Sq Ft |
| 02/02/2021 02/02/21 | Sold | $815,000 | +1.9% | $183 / Sq Ft |
| 12/05/2020 12/05/20 | Pending | -- | -- | -- |
| 11/30/2020 11/30/20 | For Sale | $800,000 | 0.0% | $180 / Sq Ft |
| 11/16/2020 11/16/20 | Pending | -- | -- | -- |
| 11/06/2020 11/06/20 | For Sale | $800,000 | 0.0% | $180 / Sq Ft |
| 11/05/2020 11/05/20 | Price Changed | $800,000 | -- | $180 / Sq Ft |
Tax History Compared to Growth
Tax History
| Year | Tax Paid | Tax Assessment Tax Assessment Total Assessment is a certain percentage of the fair market value that is determined by local assessors to be the total taxable value of land and additions on the property. | Land | Improvement |
|---|---|---|---|---|
| 2024 | $20,147 | $60,330 | $7,728 | $52,602 |
| 2023 | $4,861 | $30,820 | $5,152 | $25,668 |
| 2022 | $4,844 | $30,820 | $5,152 | $25,668 |
| 2021 | $4,655 | $30,820 | $5,152 | $25,668 |
| 2020 | $4,288 | $27,584 | $5,152 | $22,432 |
| 2019 | $9,326 | $27,584 | $5,152 | $22,432 |
| 2018 | $8,975 | $27,584 | $5,152 | $22,432 |
| 2017 | $3,209 | $0 | $0 | $0 |
| 2016 | $3,070 | $0 | $0 | $0 |
| 2015 | $2,514 | $0 | $0 | $0 |
| 2014 | $2,514 | $0 | $0 | $0 |
| 2013 | $2,514 | $0 | $0 | $0 |
Agents Affiliated with this Home
-
Brandi Hood
B
Seller's Agent in 2023
Brandi Hood
Premier South
(803) 243-1775
8 in this area
35 Total Sales
-
Laura Salfia
L
Buyer's Agent in 2023
Laura Salfia
Berkshire Hathaway HomeServices Carolinas Realty
(704) 619-6676
4 in this area
67 Total Sales
-
Cindy Castano-Swannack

Seller's Agent in 2021
Cindy Castano-Swannack
Ivester Jackson Distinctive Properties
(704) 904-6619
3 in this area
14 Total Sales
Map
Source: Canopy MLS (Canopy Realtor® Association)
MLS Number: CAR3675755
APN: 0021-00-075.00
- 3284 Millstone Creek Rd
- 2017 Colorado Ct
- 5183 Mill Race Ln
- 5164 Mill Race Ln
- 3342 Millstone Creek Rd
- 3398 Millstone Creek Rd
- 5112 Mill Race Ln
- 5987 Charlotte Hwy
- 228 Niven Rd
- 332 E Rebound Rd
- 6323 Witherspoon Trail
- 6511 Rehobeth Rd
- 6507 Rehobeth Rd Unit 4
- 6515 Rehobeth Rd Unit 2
- 6503 Rehobeth Rd Unit 5
- 7461 Hartsfield Dr
- 7441 Hartsfield Dr
- 623 Mystic Way Ln
- 5410 A R Gordon Rd
- 9009 Quail Roost Dr
