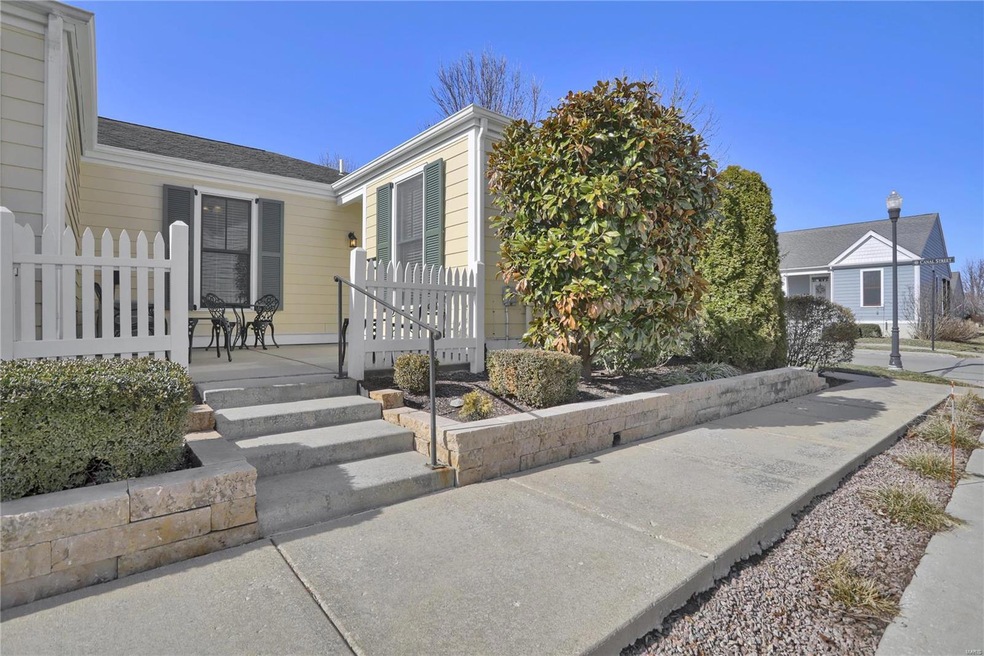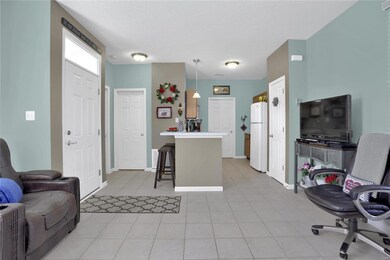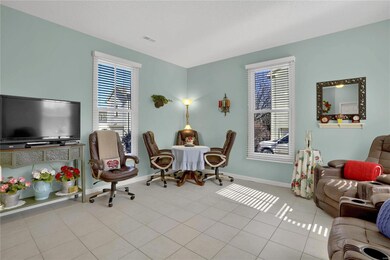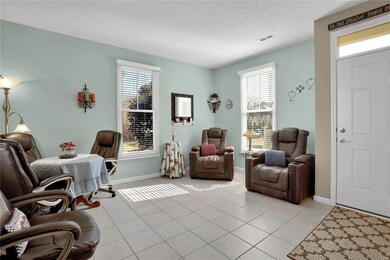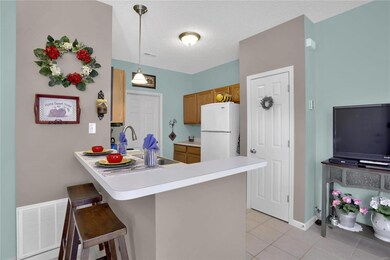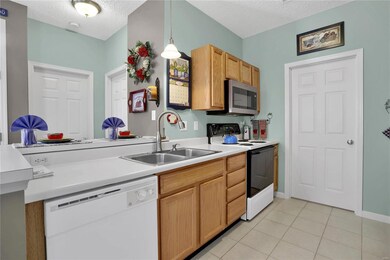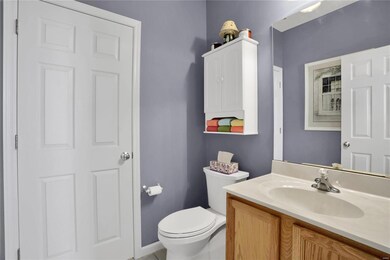
3245 Canal St Saint Charles, MO 63301
New Town NeighborhoodHighlights
- Open Floorplan
- Ranch Style House
- Community Pool
- Orchard Farm Elementary School Rated A
- Main Floor Primary Bedroom
- Breakfast Bar
About This Home
As of July 2025Are you 55 years old+ & looking for senior living lifestyle? If so, this is the NEXT HOME for you? 680 sq ft, 1 bedroom, 1 bath home in the MUCH DESIRED senior living cottages of New Town @ St. Charles. This charming home boasts of 9' ceilings & tile floors, breakfast bar in kitchen. Nice size master bedroom has double closets and walk through bathroom w/ stand up marble shower w/ seat & 2 separate vanities. Washer & Dryer are in utility room. 1 carport w/ storage area. Very secluded patio. The outside of the home has been power washed and fresh coat of paint including shutters and trim done last fall. The cottage is located in the heart of New Town where you can walk to the grocery store, coffee shop, restaurants, amphitheater, shops, lakes & canals. Fees include snow removal up to front door, lawncare & landscaping incl sprinkler system on side of house. This is MAINTENANCE FREE LIVING at its finest! Hurry! Don't wait for this amazing opportunity!
Last Agent to Sell the Property
Coldwell Banker Realty - Gundaker License #2019007699 Listed on: 03/03/2021

Home Details
Home Type
- Single Family
Est. Annual Taxes
- $2,017
Year Built
- Built in 2005
Lot Details
- 871 Sq Ft Lot
- Lot Dimensions are 30x28x29x29
HOA Fees
- $83 Monthly HOA Fees
Home Design
- Ranch Style House
- Traditional Architecture
- Slab Foundation
Interior Spaces
- 680 Sq Ft Home
- Open Floorplan
- Ceiling height between 8 to 10 feet
- Six Panel Doors
- Combination Dining and Living Room
- Laundry on main level
Kitchen
- Breakfast Bar
- Electric Oven or Range
- <<microwave>>
- Dishwasher
- Disposal
Bedrooms and Bathrooms
- 1 Primary Bedroom on Main
- 1 Full Bathroom
- Shower Only
Parking
- 1 Carport Space
- Off Alley Parking
Outdoor Features
- Patio
Schools
- Orchard Farm Elem. Elementary School
- Orchard Farm Middle School
- Orchard Farm Sr. High School
Utilities
- Forced Air Heating and Cooling System
- Electric Water Heater
Listing and Financial Details
- Assessor Parcel Number 5-116B-9983-00-0661.0000000
Community Details
Overview
- Built by Whittaker
Recreation
- Community Pool
Ownership History
Purchase Details
Home Financials for this Owner
Home Financials are based on the most recent Mortgage that was taken out on this home.Purchase Details
Home Financials for this Owner
Home Financials are based on the most recent Mortgage that was taken out on this home.Purchase Details
Similar Home in Saint Charles, MO
Home Values in the Area
Average Home Value in this Area
Purchase History
| Date | Type | Sale Price | Title Company |
|---|---|---|---|
| Warranty Deed | -- | Chesterfield Title Agency | |
| Warranty Deed | -- | Investors Title Company | |
| Special Warranty Deed | $114,123 | Ust |
Mortgage History
| Date | Status | Loan Amount | Loan Type |
|---|---|---|---|
| Previous Owner | $133,950 | New Conventional |
Property History
| Date | Event | Price | Change | Sq Ft Price |
|---|---|---|---|---|
| 07/09/2025 07/09/25 | Sold | -- | -- | -- |
| 06/06/2025 06/06/25 | Pending | -- | -- | -- |
| 06/04/2025 06/04/25 | For Sale | $185,000 | +9.5% | $272 / Sq Ft |
| 08/02/2024 08/02/24 | Sold | -- | -- | -- |
| 07/21/2024 07/21/24 | Pending | -- | -- | -- |
| 07/18/2024 07/18/24 | For Sale | $169,000 | +25.2% | $249 / Sq Ft |
| 07/16/2024 07/16/24 | Off Market | -- | -- | -- |
| 04/15/2021 04/15/21 | Sold | -- | -- | -- |
| 03/08/2021 03/08/21 | Pending | -- | -- | -- |
| 03/03/2021 03/03/21 | For Sale | $135,000 | -- | $199 / Sq Ft |
Tax History Compared to Growth
Tax History
| Year | Tax Paid | Tax Assessment Tax Assessment Total Assessment is a certain percentage of the fair market value that is determined by local assessors to be the total taxable value of land and additions on the property. | Land | Improvement |
|---|---|---|---|---|
| 2023 | $2,017 | $26,978 | $0 | $0 |
| 2022 | $1,683 | $21,196 | $0 | $0 |
| 2021 | $1,685 | $21,196 | $0 | $0 |
| 2020 | $1,711 | $21,365 | $0 | $0 |
| 2019 | $1,569 | $21,365 | $0 | $0 |
| 2018 | $1,466 | $18,868 | $0 | $0 |
| 2017 | $1,447 | $18,868 | $0 | $0 |
| 2016 | $1,493 | $19,074 | $0 | $0 |
| 2015 | $1,503 | $19,074 | $0 | $0 |
| 2014 | $1,557 | $19,431 | $0 | $0 |
Agents Affiliated with this Home
-
Brenda Souter

Seller's Agent in 2025
Brenda Souter
Coldwell Banker Realty - Gundaker
(314) 583-7937
143 in this area
240 Total Sales
-
Melissa Fields

Buyer's Agent in 2025
Melissa Fields
Coldwell Banker Premier Group
(314) 680-0737
5 in this area
99 Total Sales
-
Nicole Flinn

Seller's Agent in 2024
Nicole Flinn
EXP Realty, LLC
(314) 406-8548
4 in this area
46 Total Sales
Map
Source: MARIS MLS
MLS Number: MIS21009832
APN: 5-116B-9983-00-0661.0000000
- 3216 Domain St
- 3212 Domain St
- 177 Arpent St
- 3217 Domain St
- 3677 Arpent St Unit 3
- 3313 N Mester St
- 3304 Camp St
- 3211 Starkville St
- 0 Magnolia (New Town) Unit MAR25029306
- 3512 Starkville St
- 0 Elderberry (New Town) Unit MAR25022101
- 4036 Hempstead St
- 0 Mulberry (New Town) Unit MIS25022470
- 0 Hawthorn (New Town) Unit MIS25029345
- 109 Starry Night Way
- 0 Arden 4 Br (New Town) Unit MIS24067816
- 0 Arden 3 Br (New Town) Unit MIS24066978
- 0 Linden (New Town) Unit MIS25029639
- 3092 Pirogue St
- 3520 Galt House Dr
