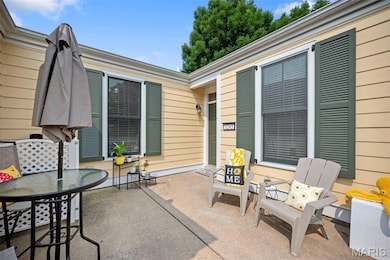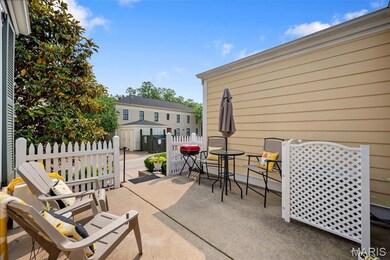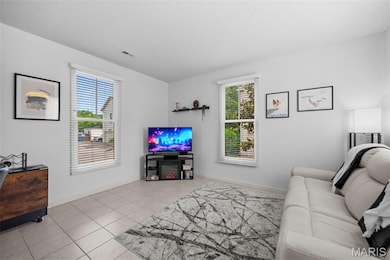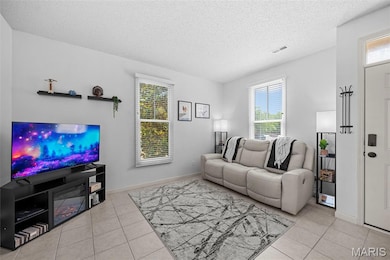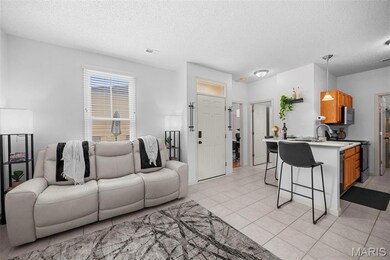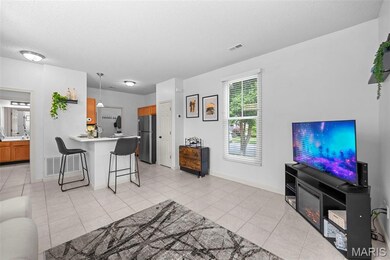
3245 Canal St Saint Charles, MO 63301
New Town NeighborhoodHighlights
- Senior Community
- Traditional Architecture
- Corner Lot
- Community Lake
- Wood Flooring
- Great Room
About This Home
As of July 2025Welcome to carefree living in the heart of New Town—a highly sought-after 55+senior living community w/ walkable access to restaurants, shops, coffee houses, scenic lakes, canals, and the community amphitheater. With 680 sq ft of well maintained living space, this cozy residence features 9’ ceilings, tile flooring throughout, and wood flooring in the bedroom. The open-concept layout includes a welcoming living room, a breakfast bar, and a well-equipped kitchen with newer appliances. The spacious bedroom is enhanced by two custom closets thoughtfully designed by St. Louis Closet Co, providing great storage. The split bath design offers a vanity and stand-alone shower in one space, with a separate commode and single vanity for added functionality and privacy. Step outside to your secluded patio, perfect for relaxing or entertaining guests in a peaceful outdoor setting. This home also includes an assigned covered carport and a private storage unit for your convenience. Best of all—no exterior maintenance required, allowing you more time to enjoy the lifestyle you deserve. There are 11 senior living units so this is a rare opportunity to live your best life in one of St. Charles most active and welcoming neighborhoods.
Last Agent to Sell the Property
Coldwell Banker Realty - Gundaker License #2019007699 Listed on: 06/04/2025

Property Details
Home Type
- Multi-Family
Est. Annual Taxes
- $1,960
Year Built
- Built in 2005
Lot Details
- 35 Sq Ft Lot
- Corner Lot
HOA Fees
- $92 Monthly HOA Fees
Home Design
- Traditional Architecture
- Property Attached
Interior Spaces
- 680 Sq Ft Home
- 1-Story Property
- Panel Doors
- Great Room
Kitchen
- <<microwave>>
- Dishwasher
- Disposal
Flooring
- Wood
- Ceramic Tile
- Vinyl
Bedrooms and Bathrooms
- 1 Bedroom
- 1 Full Bathroom
Parking
- 1 Parking Space
- 1 Carport Space
- Alley Access
Outdoor Features
- Patio
- Outdoor Storage
Schools
- Orchard Farm Elem. Elementary School
- Orchard Farm Middle School
- Orchard Farm Sr. High School
Utilities
- Forced Air Heating and Cooling System
- 220 Volts
Listing and Financial Details
- Assessor Parcel Number 5-116B-9983-00-661S.0000000
Community Details
Overview
- Senior Community
- Association fees include ground maintenance, repairs, common area maintenance, pool maintenance, management, pool, security, snow removal
- 11 Units
- General Assembly Association
- Built by Whittaker
- Community Lake
Recreation
- Community Pool
Ownership History
Purchase Details
Home Financials for this Owner
Home Financials are based on the most recent Mortgage that was taken out on this home.Purchase Details
Home Financials for this Owner
Home Financials are based on the most recent Mortgage that was taken out on this home.Purchase Details
Similar Homes in Saint Charles, MO
Home Values in the Area
Average Home Value in this Area
Purchase History
| Date | Type | Sale Price | Title Company |
|---|---|---|---|
| Warranty Deed | -- | Chesterfield Title Agency | |
| Warranty Deed | -- | Investors Title Company | |
| Special Warranty Deed | $114,123 | Ust |
Mortgage History
| Date | Status | Loan Amount | Loan Type |
|---|---|---|---|
| Previous Owner | $133,950 | New Conventional |
Property History
| Date | Event | Price | Change | Sq Ft Price |
|---|---|---|---|---|
| 07/09/2025 07/09/25 | Sold | -- | -- | -- |
| 06/06/2025 06/06/25 | Pending | -- | -- | -- |
| 06/04/2025 06/04/25 | For Sale | $185,000 | +9.5% | $272 / Sq Ft |
| 08/02/2024 08/02/24 | Sold | -- | -- | -- |
| 07/21/2024 07/21/24 | Pending | -- | -- | -- |
| 07/18/2024 07/18/24 | For Sale | $169,000 | +25.2% | $249 / Sq Ft |
| 07/16/2024 07/16/24 | Off Market | -- | -- | -- |
| 04/15/2021 04/15/21 | Sold | -- | -- | -- |
| 03/08/2021 03/08/21 | Pending | -- | -- | -- |
| 03/03/2021 03/03/21 | For Sale | $135,000 | -- | $199 / Sq Ft |
Tax History Compared to Growth
Tax History
| Year | Tax Paid | Tax Assessment Tax Assessment Total Assessment is a certain percentage of the fair market value that is determined by local assessors to be the total taxable value of land and additions on the property. | Land | Improvement |
|---|---|---|---|---|
| 2023 | $2,017 | $26,978 | $0 | $0 |
| 2022 | $1,683 | $21,196 | $0 | $0 |
| 2021 | $1,685 | $21,196 | $0 | $0 |
| 2020 | $1,711 | $21,365 | $0 | $0 |
| 2019 | $1,569 | $21,365 | $0 | $0 |
| 2018 | $1,466 | $18,868 | $0 | $0 |
| 2017 | $1,447 | $18,868 | $0 | $0 |
| 2016 | $1,493 | $19,074 | $0 | $0 |
| 2015 | $1,503 | $19,074 | $0 | $0 |
| 2014 | $1,557 | $19,431 | $0 | $0 |
Agents Affiliated with this Home
-
Brenda Souter

Seller's Agent in 2025
Brenda Souter
Coldwell Banker Realty - Gundaker
(314) 583-7937
143 in this area
240 Total Sales
-
Melissa Fields

Buyer's Agent in 2025
Melissa Fields
Coldwell Banker Premier Group
(314) 680-0737
5 in this area
99 Total Sales
-
Nicole Flinn

Seller's Agent in 2024
Nicole Flinn
EXP Realty, LLC
(314) 406-8548
4 in this area
46 Total Sales
Map
Source: MARIS MLS
MLS Number: MIS25038454
APN: 5-116B-9983-00-0661.0000000
- 3216 Domain St
- 3212 Domain St
- 177 Arpent St
- 3217 Domain St
- 3677 Arpent St Unit 3
- 3313 N Mester St
- 3304 Camp St
- 3211 Starkville St
- 0 Magnolia (New Town) Unit MAR25029306
- 3512 Starkville St
- 0 Elderberry (New Town) Unit MAR25022101
- 4036 Hempstead St
- 0 Mulberry (New Town) Unit MIS25022470
- 0 Hawthorn (New Town) Unit MIS25029345
- 109 Starry Night Way
- 0 Arden 4 Br (New Town) Unit MIS24067816
- 0 Arden 3 Br (New Town) Unit MIS24066978
- 0 Linden (New Town) Unit MIS25029639
- 3092 Pirogue St
- 3520 Galt House Dr

