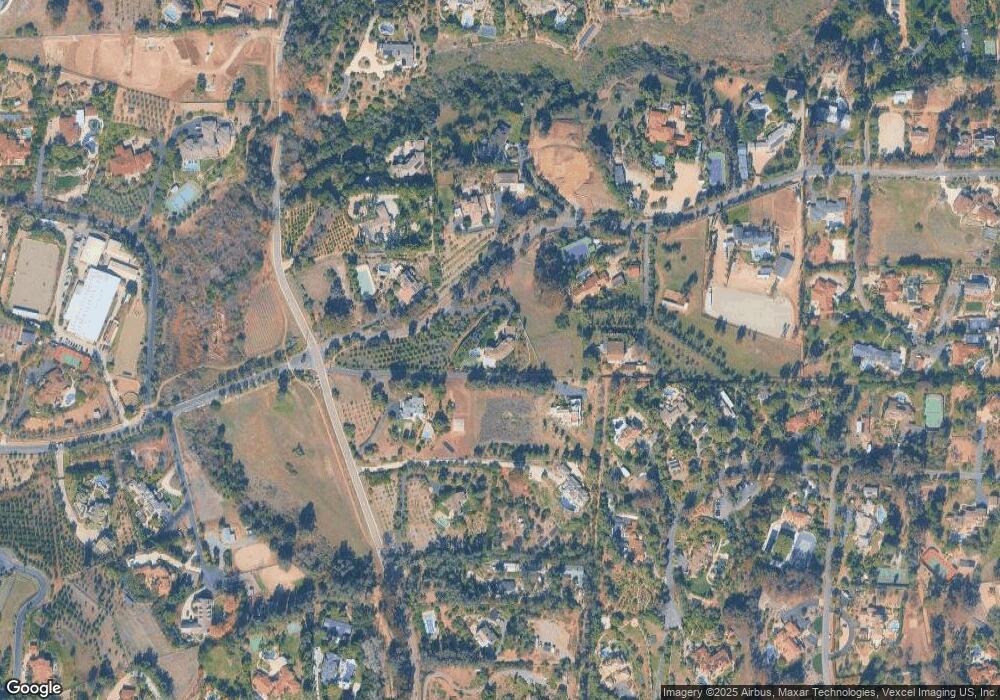3245 Dove Hollow Rd Encinitas, CA 92024
Olivenhain NeighborhoodEstimated Value: $4,482,301 - $5,089,000
6
Beds
6
Baths
5,950
Sq Ft
$805/Sq Ft
Est. Value
About This Home
This home is located at 3245 Dove Hollow Rd, Encinitas, CA 92024 and is currently estimated at $4,787,825, approximately $804 per square foot. 3245 Dove Hollow Rd is a home located in San Diego County with nearby schools including Olivenhain Pioneer Elementary, Diegueno Middle School, and La Costa Canyon High School.
Ownership History
Date
Name
Owned For
Owner Type
Purchase Details
Closed on
May 4, 2015
Sold by
Hawkins William W and Hawkins Linda C
Bought by
Marks Jared and Marks Jessica
Current Estimated Value
Home Financials for this Owner
Home Financials are based on the most recent Mortgage that was taken out on this home.
Original Mortgage
$1,888,000
Outstanding Balance
$1,437,908
Interest Rate
3.37%
Mortgage Type
Adjustable Rate Mortgage/ARM
Estimated Equity
$3,349,917
Purchase Details
Closed on
Feb 28, 2013
Sold by
Hawkins William W and Hawkins Linda C
Bought by
Hawkins William W and Hawkins Linda C
Purchase Details
Closed on
Aug 11, 2003
Sold by
Venture Pacific Development
Bought by
Hawkins William W and Hawkins Linda C
Home Financials for this Owner
Home Financials are based on the most recent Mortgage that was taken out on this home.
Original Mortgage
$1,100,000
Interest Rate
5.12%
Mortgage Type
Unknown
Purchase Details
Closed on
May 16, 2001
Sold by
Insouth Bank
Bought by
Venture Pacific Development
Purchase Details
Closed on
Apr 19, 2001
Sold by
Dove Hollow Llc
Bought by
Insouth Bank
Purchase Details
Closed on
Feb 18, 1998
Sold by
Alka Enterprises Llc
Bought by
Dove Hollow Llc
Home Financials for this Owner
Home Financials are based on the most recent Mortgage that was taken out on this home.
Original Mortgage
$712,000
Interest Rate
6.99%
Mortgage Type
Construction
Purchase Details
Closed on
Nov 21, 1997
Sold by
Maher Michael J and Maher Maribeth
Bought by
Alka Enterprises Llc
Purchase Details
Closed on
May 13, 1988
Create a Home Valuation Report for This Property
The Home Valuation Report is an in-depth analysis detailing your home's value as well as a comparison with similar homes in the area
Home Values in the Area
Average Home Value in this Area
Purchase History
| Date | Buyer | Sale Price | Title Company |
|---|---|---|---|
| Marks Jared | $2,375,000 | California Title Company | |
| Hawkins William W | -- | None Available | |
| Hawkins William W | $1,929,000 | Chicago Title Co | |
| Venture Pacific Development | $333,000 | Chicago Title Co | |
| Insouth Bank | $361,375 | First American Title Ins Co | |
| Dove Hollow Llc | -- | First American Title | |
| Alka Enterprises Llc | -- | First American Title | |
| -- | $170,500 | -- |
Source: Public Records
Mortgage History
| Date | Status | Borrower | Loan Amount |
|---|---|---|---|
| Open | Marks Jared | $1,888,000 | |
| Previous Owner | Hawkins William W | $1,100,000 | |
| Previous Owner | Dove Hollow Llc | $712,000 |
Source: Public Records
Tax History Compared to Growth
Tax History
| Year | Tax Paid | Tax Assessment Tax Assessment Total Assessment is a certain percentage of the fair market value that is determined by local assessors to be the total taxable value of land and additions on the property. | Land | Improvement |
|---|---|---|---|---|
| 2025 | $29,840 | $2,854,384 | $1,562,401 | $1,291,983 |
| 2024 | $29,840 | $2,798,416 | $1,531,766 | $1,266,650 |
| 2023 | $29,164 | $2,743,546 | $1,501,732 | $1,241,814 |
| 2022 | $28,591 | $2,689,752 | $1,472,287 | $1,217,465 |
| 2021 | $28,233 | $2,637,013 | $1,443,419 | $1,193,594 |
| 2020 | $27,883 | $2,609,975 | $1,428,619 | $1,181,356 |
| 2019 | $27,304 | $2,558,800 | $1,400,607 | $1,158,193 |
| 2018 | $26,805 | $2,508,629 | $1,373,145 | $1,135,484 |
| 2017 | $194 | $2,459,441 | $1,346,221 | $1,113,220 |
| 2016 | $25,478 | $2,411,218 | $1,319,825 | $1,091,393 |
| 2015 | $21,124 | $2,000,000 | $918,000 | $1,082,000 |
| 2014 | -- | $2,000,000 | $918,000 | $1,082,000 |
Source: Public Records
Map
Nearby Homes
- 3451 Dove Hollow Rd
- 0 Lone Hill Ln
- 3226 Violet Ridge
- 1170 Rancho Encinitas Dr
- 0 Fortuna Ranch Rd Unit 1
- 3113 Camino Del Rancho
- 3401 Adams Run
- 3435 Jasmine Crest Unit A
- 3192 Via de Caballo
- 0 Calle Rancho Vista Unit 18 250040119
- 2815 Santa fe Vista Ct
- 7911 Terraza Disoma
- 3514 Sitio Baya
- 18096 Loma Alegre
- 1735 Rancho Summit Dr
- 6241 Strada Fragante
- 7702 Caminito Tingo Unit H203
- 18174 Via Ascenso
- 6207 Calle Ponte Bella
- 711 La Quebrada
- 3381 Lone Jack Rd
- 3323 Dove Hollow Rd
- 3379 Lone Jack Rd
- 3224 Dove Hollow Rd
- 3331 Dove Hollow Rd
- 3290 Dove Hollow Rd
- 3359 Lone Jack Rd
- 3355 Lone Jack Rd
- 3238 Country Rose Cir
- 3528 Lone Jack Rd
- 3433 Lone Jack Rd
- 3250 Country Rose Cir
- 3312 Dove Hollow Rd
- 3300 Dove Hollow Rd
- 3455 Lone Jack Rd
- 3333 Lone Jack Rd
- 1051 Double ll Ranch Rd
- 1051 Double ll Ranch Rd Unit Lot 1 Tract No. 93-0
- 3226 Country Rose Cir
- 3330 Dove Hollow Rd
