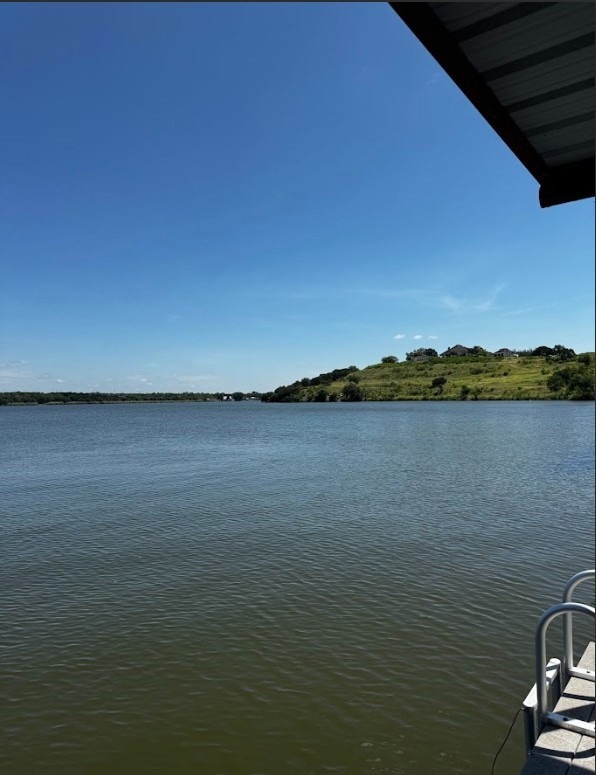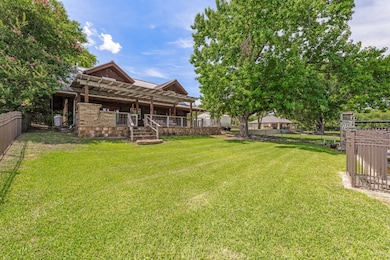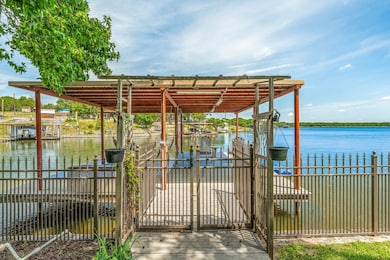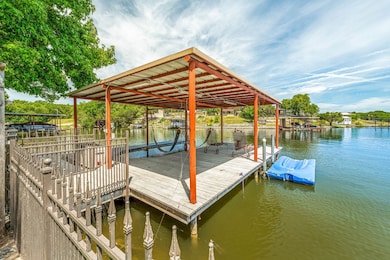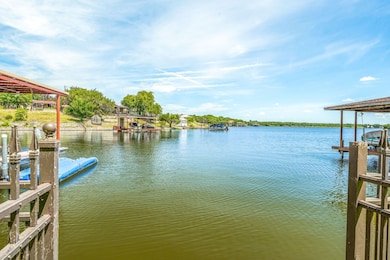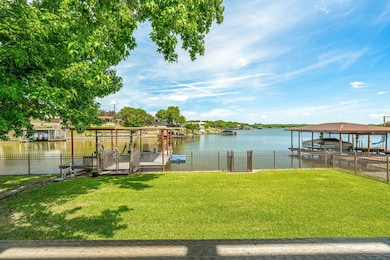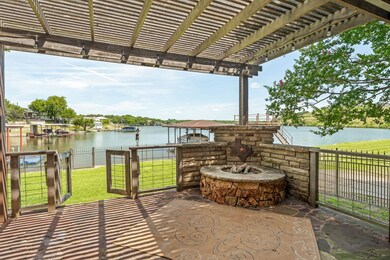
3245 Lakeside Dr Granbury, TX 76048
Estimated payment $4,687/month
Highlights
- Lake Front
- Parking available for a boat
- Open Floorplan
- STEAM Academy at Mambrino Rated A-
- Boat Slip
- Cathedral Ceiling
About This Home
Tucked away in the heart of the Lakeside Hills community, this charming log cabin captures everything you love about lake life—starting with front-row seats to Lake Granbury's show-stopping sunsets. Rustic and welcoming, this home is designed for slow mornings with coffee on the covered patio and peaceful nights under a canopy of stars. Inside, warm wood tones, beamed ceilings, and a cozy open layout invite you to relax and stay a while. The kitchen features a central island and bold country-red cabinets that bring both function and character to your everyday cooking.
The main level includes a convenient powder room and a spacious primary suite with direct access to the backyard, plus a private bath with dual sinks, a vanity space, soaking tub, and separate tiled shower. Outside, your lake days begin in the level backyard—ideal for lawn games, lazy afternoons by the firepit, or heading straight to the water. Just steps away is your private covered dock with a boat lift, making it effortless to enjoy spontaneous sunset cruises or early morning fishing trips.
A detached garage, carport, and plenty of outdoor living space round out this one-of-a-kind retreat. Whether it’s weekend escapes or a permanent move to lakefront living, this cabin offers that perfect blend of comfort, character, and adventure. Welcome to your own slice of Granbury lake life.
Home Details
Home Type
- Single Family
Est. Annual Taxes
- $6,381
Year Built
- Built in 2010
Lot Details
- 0.34 Acre Lot
- Lake Front
- Partially Wooded Lot
- Few Trees
- Back Yard
Parking
- 2 Car Garage
- 2 Detached Carport Spaces
- Enclosed Parking
- Garage Door Opener
- Driveway
- Parking available for a boat
- RV Access or Parking
Home Design
- Traditional Architecture
- Slab Foundation
- Metal Roof
Interior Spaces
- 1,783 Sq Ft Home
- 2-Story Property
- Open Floorplan
- Woodwork
- Cathedral Ceiling
- Window Treatments
- Loft
Kitchen
- Eat-In Kitchen
- Electric Oven
- Electric Cooktop
- Dishwasher
- Kitchen Island
Bedrooms and Bathrooms
- 3 Bedrooms
Outdoor Features
- Boat Slip
- Covered patio or porch
Schools
- Mambrino Elementary School
- Crossland Ninth Grade Center High School
Utilities
- Central Heating and Cooling System
- Aerobic Septic System
Community Details
- Lakeside Hills Subdivision
Listing and Financial Details
- Tax Lot 133
- Assessor Parcel Number R000018585
Map
Home Values in the Area
Average Home Value in this Area
Tax History
| Year | Tax Paid | Tax Assessment Tax Assessment Total Assessment is a certain percentage of the fair market value that is determined by local assessors to be the total taxable value of land and additions on the property. | Land | Improvement |
|---|---|---|---|---|
| 2024 | $6,475 | $532,090 | $150,000 | $382,090 |
| 2023 | $6,201 | $509,640 | $240,000 | $269,640 |
| 2022 | $4,220 | $317,110 | $90,000 | $227,110 |
| 2021 | $4,077 | $265,560 | $90,000 | $175,560 |
| 2020 | $4,111 | $264,680 | $90,000 | $174,680 |
| 2019 | $5,013 | $308,350 | $90,000 | $218,350 |
| 2018 | $3,888 | $239,180 | $90,000 | $149,180 |
| 2017 | $4,206 | $251,500 | $90,000 | $161,500 |
| 2016 | $3,798 | $227,120 | $90,000 | $137,120 |
| 2015 | $3,040 | $183,480 | $76,500 | $106,980 |
| 2014 | $3,040 | $183,480 | $76,500 | $106,980 |
Property History
| Date | Event | Price | Change | Sq Ft Price |
|---|---|---|---|---|
| 07/03/2025 07/03/25 | For Sale | $750,000 | -- | $421 / Sq Ft |
Purchase History
| Date | Type | Sale Price | Title Company |
|---|---|---|---|
| Warranty Deed | -- | None Available | |
| Warranty Deed | -- | None Available | |
| Warranty Deed | -- | Ticor Alamo Commercial Title |
Similar Homes in Granbury, TX
Source: North Texas Real Estate Information Systems (NTREIS)
MLS Number: 20985592
APN: R000018585
- 2717 Creek Dr
- 5509 N Lakeside Hills Ct
- 5720 Barkridge Dr
- 5610 Barkridge Dr Unit 9
- 3228 Lakeside Dr
- 2704 Creek Dr
- 2600 Creek Dr
- 2707 Austin Dr
- 5622 Barkridge Dr
- 5627 Barkridge Dr
- 5629 Barkridge Dr
- 5601 Murphy Ct
- 5626 Barkridge Dr
- 2712 Austin Dr
- 2614 Creek Dr
- 2408 Creek Dr
- 718 R C Luker Ct
- 5634 Barkridge Dr
- 5704 San Jacinto Dr
- 5507 San Jacinto Dr
- 5702 Barkridge Dr
- 2710 San Gabriel Dr
- 5517 Van Horn Dr
- 2600 San Gabriel Dr
- 2417 Creek Dr
- 2500 San Gabriel Dr
- 3711 Mandy Dr Unit 2
- 6301 Hunterwood Dr
- 4007 Sioux Ct
- 101 Bluebonnet Way
- 150 Bluebonnet Way
- 7205 Hackberry Ct
- 137 Bluebonnet Way
- 149 Bluebonnet Way
- 6600 Six j Ct
- 3905 Chippewa Ct
- 1010 Hopi Ct
- 1122 Indian Dr
- 1206 Comanche Cove Dr
- 1124 Comanche Cove Dr
