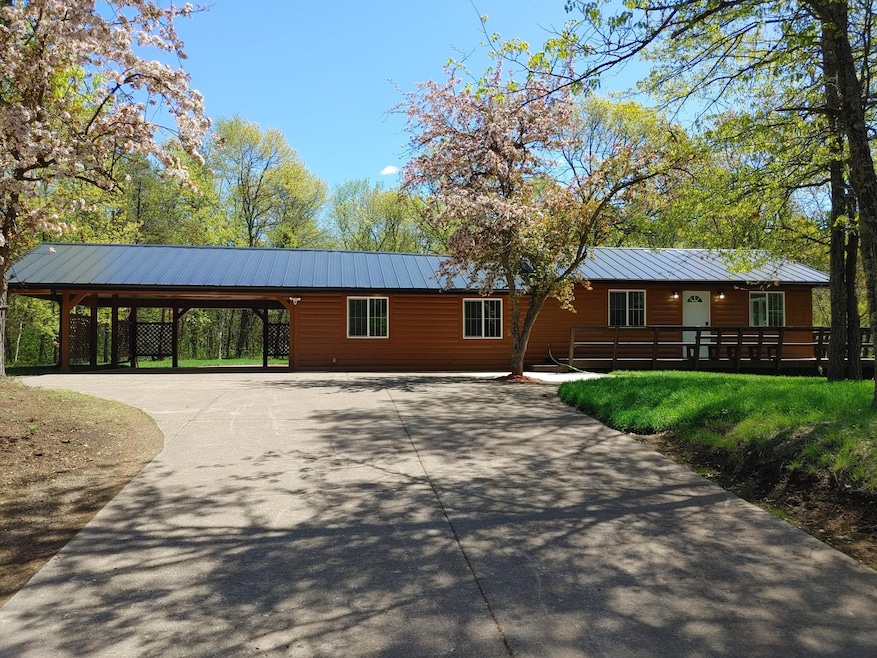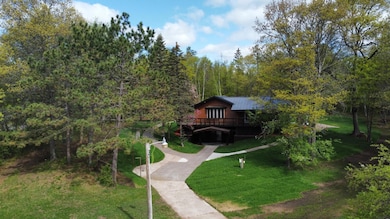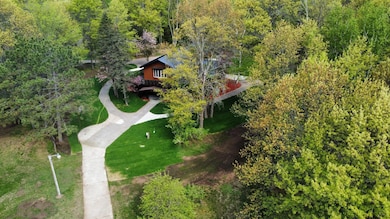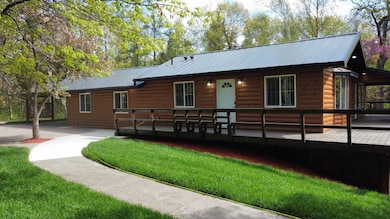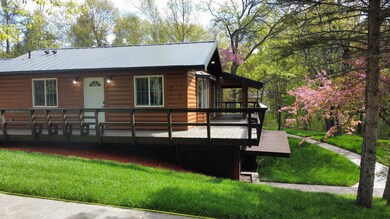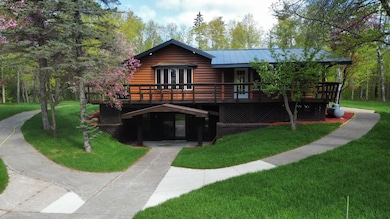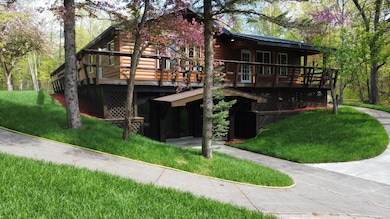
3245 Laketown Rd Sturgeon Lake, MN 55783
Estimated payment $2,321/month
Highlights
- Hot Property
- Sitting Room
- 1-Story Property
- No HOA
- The kitchen features windows
- Detached Carport Space
About This Home
Come take a look at this beautifully remodeled home on a gorgeous lot located in Sturgeon Lake. This home has been remodeled from top to bottom to include new steel roof, log siding, decking, windows and doors. The landscaping has been redone to include new sod, seed and mulch. The inside was completely updated to include new electrical, plumbing, heating, flooring, kitchen cabinets and center island with granite counters and brand new smart appliances. As you enter the main level you will enjoy the open concept dining area, kitchen and tongue and groove living room and all with vaulted ceilings. Off the kitchen and down the hall you will have two spacious bedrooms and door leading out to the 20 x 20 covered carport. The main floor bath is located just off the kitchen. The stairs will lead you to the primary bedroom with a sitting area with walkout entrance that leads you to the spacious park like backyard. There is also a primary bath off the bedroom and a walk-in closet. The utility room is located down stairs and has brand new washer and dryer with storage space. Outside you will love the wrap around decks for entertaining and or just sitting out enjoying the beautiful yard and surroundings. This property is close to the area lakes and General Andrews trail system for all your recreational needs. This is a must see!
Home Details
Home Type
- Single Family
Est. Annual Taxes
- $1,670
Year Built
- Built in 1947
Lot Details
- 1.64 Acre Lot
- Lot Dimensions are 335 x 330 x 220 x 217
Parking
- Detached Carport Space
Home Design
- Wood Foundation
- Pitched Roof
- Metal Roof
Interior Spaces
- 1-Story Property
- Whole House Fan
- Sitting Room
- Living Room
- Utility Room
- Finished Basement
- Walk-Out Basement
Kitchen
- Range
- Microwave
- Freezer
- Dishwasher
- The kitchen features windows
Bedrooms and Bathrooms
- 3 Bedrooms
Laundry
- Dryer
- Washer
Utilities
- 200+ Amp Service
Community Details
- No Home Owners Association
Listing and Financial Details
- Assessor Parcel Number 0460034002
Map
Home Values in the Area
Average Home Value in this Area
Tax History
| Year | Tax Paid | Tax Assessment Tax Assessment Total Assessment is a certain percentage of the fair market value that is determined by local assessors to be the total taxable value of land and additions on the property. | Land | Improvement |
|---|---|---|---|---|
| 2024 | $1,660 | $197,500 | $43,800 | $153,700 |
| 2023 | $1,952 | $149,200 | $41,700 | $107,500 |
| 2022 | $5,000 | $158,100 | $36,000 | $122,100 |
| 2021 | $3,526 | $127,700 | $28,800 | $98,900 |
| 2020 | $1,896 | $113,300 | $25,700 | $87,600 |
| 2019 | $2,866 | $113,600 | $23,800 | $89,800 |
| 2018 | $1,502 | $110,000 | $21,800 | $88,200 |
| 2017 | $1,430 | $109,100 | $21,800 | $87,300 |
| 2016 | $2,750 | $102,600 | $21,500 | $81,100 |
| 2014 | $982 | $53,700 | $14,037 | $39,663 |
Property History
| Date | Event | Price | Change | Sq Ft Price |
|---|---|---|---|---|
| 05/23/2025 05/23/25 | For Sale | $389,900 | +635.7% | $187 / Sq Ft |
| 02/28/2024 02/28/24 | Sold | $53,000 | 0.0% | $37 / Sq Ft |
| 01/26/2024 01/26/24 | Pending | -- | -- | -- |
| 12/04/2023 12/04/23 | For Sale | $53,000 | +51.4% | $37 / Sq Ft |
| 06/30/2022 06/30/22 | Sold | $35,000 | 0.0% | $24 / Sq Ft |
| 05/06/2022 05/06/22 | Pending | -- | -- | -- |
| 10/19/2021 10/19/21 | For Sale | $35,000 | +16.7% | $24 / Sq Ft |
| 08/22/2019 08/22/19 | Sold | $30,000 | 0.0% | $21 / Sq Ft |
| 08/02/2019 08/02/19 | Pending | -- | -- | -- |
| 02/01/2019 02/01/19 | For Sale | $30,000 | -- | $21 / Sq Ft |
Purchase History
| Date | Type | Sale Price | Title Company |
|---|---|---|---|
| Warranty Deed | $53,000 | Carlton County Abstract & Titl | |
| Warranty Deed | $35,000 | None Listed On Document | |
| Special Warranty Deed | -- | Carlton County Abstract & Ti | |
| Deed | $115,000 | -- |
Mortgage History
| Date | Status | Loan Amount | Loan Type |
|---|---|---|---|
| Previous Owner | $115,000 | No Value Available |
Similar Homes in Sturgeon Lake, MN
Source: NorthstarMLS
MLS Number: 6722845
APN: 046.0034.002
- 3146 Green Bay Rd
- 8965 Market St
- XXX Highway 61
- 39 Antler Alley
- 33363 Gardenview Dr
- 36800 Raptor Dr
- 33853 S Sand Rd
- 86350 Harmony Ln
- 38147 Thornbury Way
- 90520 Island Loop
- 38549 Arrow Wood Ct
- 88546 Alder Loop
- 38978 N Shoreland Rd
- 32603 Willow Shores Rd
- 91626 Lakeview Ln
- 86278 Military Rd
- 8114 County Highway 61
- 80xx Willow St
- 80496 Whispering Pines Ln
- 4171 County Line Rd
