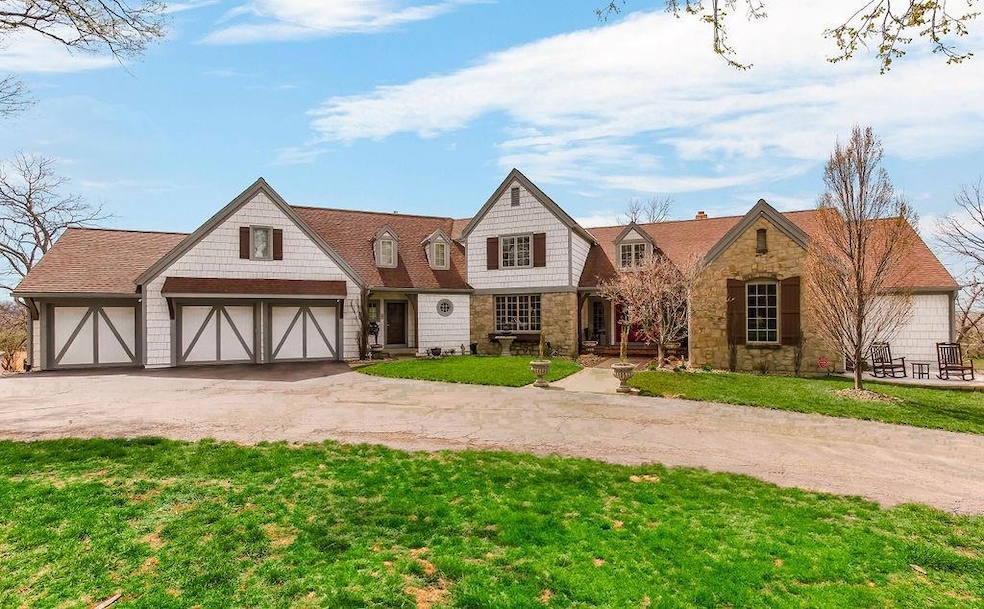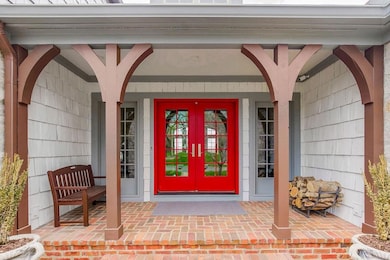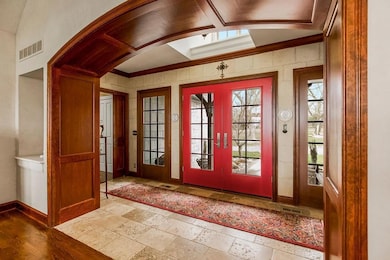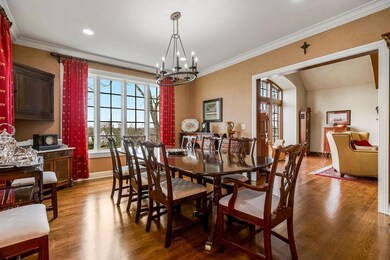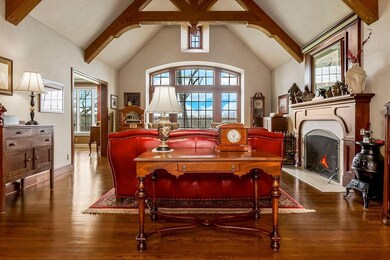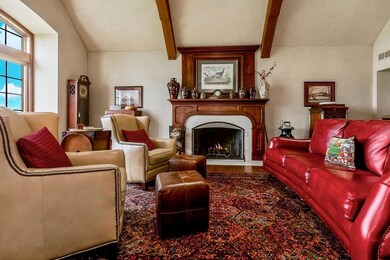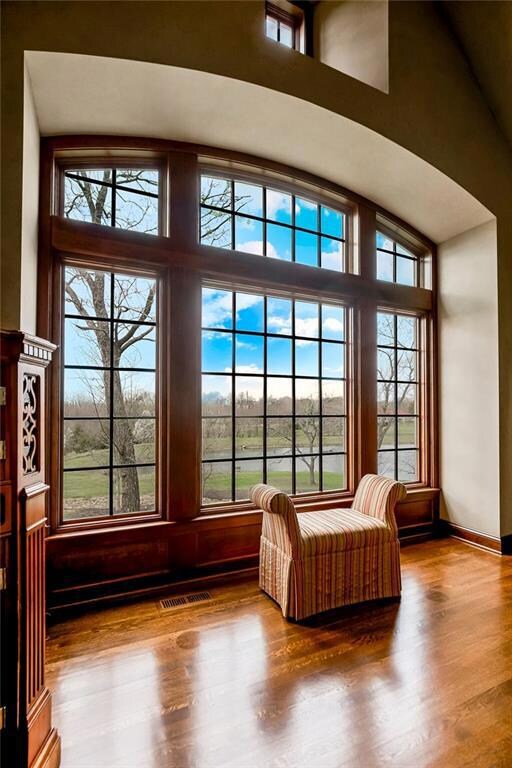32455 W 135th St Olathe, KS 66061
Highlights
- Home Theater
- 871,200 Sq Ft lot
- Deck
- Lexington Trails Middle School Rated A
- Custom Closet System
- Pond
About This Home
This stunning estate home, nestled on 20 sprawling acres, offers the perfect blend of luxury and tranquility. Featuring six spacious bedrooms and five beautifully appointed bathrooms, it provides ample space for both relaxation and entertaining. The expansive property boasts two serene ponds, each with its own fire pit, ideal for cozy evenings outdoors. The swimming pool and hot tub is complemented by a screened in deck, a second open deck, and a patio, creating multiple spaces to enjoy the beautiful surroundings. Inside, the home boasts hardwood floors throughout the main level. The large, vaulted living room offers large windows across the back providing an amazing view of the sprawling property. The woodburning fireplace provides the perfect place to cozy up in the wintertime. The home provides an amazing office space with floor to ceiling library shelving. Enter the kitchen to find a large island with granite counter tops, built-in refrigerator and double side-by-side ovens. The large master bedroom space gives way to a heated, tile floor in the master bathroom and a towel warmer. Upstairs provides a loft area, 2 bedrooms with walk-in closets and built-in features along with a large bonus room that can be used for a non-conforming bedroom, second office or playroom. The finished basement has a large, built-in bar area perfect for hosting gatherings and two more bedrooms with walk-in closets. The property also includes a three-car attached garage for convenience, along with a detached carriage house for versatile storage or a hobby space with electrical access. This private retreat is a true sanctuary, offering both comfort and elegance in a picturesque, natural setting.
Listing Agent
Coldwell Banker Regan Realtors Brokerage Phone: 913-226-0110 License #BR00031530 Listed on: 03/31/2025

Home Details
Home Type
- Single Family
Est. Annual Taxes
- $22,746
Year Built
- Built in 2001
Lot Details
- 20 Acre Lot
- Aluminum or Metal Fence
- Paved or Partially Paved Lot
- Sprinkler System
- Wooded Lot
Parking
- 3 Car Attached Garage
- Front Facing Garage
Home Design
- Traditional Architecture
- Stone Frame
- Composition Roof
Interior Spaces
- 1.5-Story Property
- Wet Bar
- Central Vacuum
- Wood Burning Fireplace
- Fireplace With Gas Starter
- Mud Room
- Entryway
- Great Room with Fireplace
- Family Room Downstairs
- Formal Dining Room
- Home Theater
- Home Office
- Library
- Loft
- Bonus Room
- Attic Fan
Kitchen
- Open to Family Room
- Free-Standing Electric Oven
- Dishwasher
- Stainless Steel Appliances
- Kitchen Island
- Disposal
Flooring
- Wood
- Carpet
- Marble
- Ceramic Tile
Bedrooms and Bathrooms
- 6 Bedrooms
- Main Floor Bedroom
- Custom Closet System
- Walk-In Closet
- 5 Full Bathrooms
- Double Vanity
- Bathtub With Separate Shower Stall
Laundry
- Laundry Room
- Laundry on main level
Finished Basement
- Basement Fills Entire Space Under The House
- Sump Pump
- Laundry in Basement
- Natural lighting in basement
Home Security
- Home Security System
- Fire and Smoke Detector
Outdoor Features
- Pond
- Deck
Schools
- Starside Elementary School
- De Soto High School
Utilities
- Forced Air Zoned Heating and Cooling System
- Heating System Uses Natural Gas
- Septic Tank
Community Details
- No Home Owners Association
- Building Fire Alarm
Listing and Financial Details
- Assessor Parcel Number 3F221334-1016
- $0 special tax assessment
Map
Home Values in the Area
Average Home Value in this Area
Tax History
| Year | Tax Paid | Tax Assessment Tax Assessment Total Assessment is a certain percentage of the fair market value that is determined by local assessors to be the total taxable value of land and additions on the property. | Land | Improvement |
|---|---|---|---|---|
| 2024 | $19,910 | $172,860 | $23,737 | $149,123 |
| 2023 | $17,280 | $151,122 | $20,683 | $130,439 |
| 2022 | $16,923 | $146,809 | $17,197 | $129,612 |
| 2021 | $14,477 | $123,205 | $15,729 | $107,476 |
| 2020 | $13,889 | $117,382 | $15,729 | $101,653 |
| 2019 | $14,194 | $117,999 | $14,175 | $103,824 |
| 2018 | $14,902 | $122,400 | $14,196 | $108,204 |
| 2017 | $14,519 | $115,361 | $13,618 | $101,743 |
| 2016 | $14,087 | $110,449 | $8,872 | $101,577 |
| 2015 | $14,390 | $110,556 | $8,854 | $101,702 |
| 2013 | -- | $106,385 | $6,282 | $100,103 |
Property History
| Date | Event | Price | Change | Sq Ft Price |
|---|---|---|---|---|
| 06/12/2025 06/12/25 | Sold | -- | -- | -- |
| 05/11/2025 05/11/25 | Pending | -- | -- | -- |
| 04/10/2025 04/10/25 | For Sale | $1,795,000 | +43.6% | $282 / Sq Ft |
| 06/27/2016 06/27/16 | Sold | -- | -- | -- |
| 05/13/2016 05/13/16 | Pending | -- | -- | -- |
| 06/05/2015 06/05/15 | For Sale | $1,250,000 | -- | $211 / Sq Ft |
Purchase History
| Date | Type | Sale Price | Title Company |
|---|---|---|---|
| Warranty Deed | -- | Brokers Title Llc |
Mortgage History
| Date | Status | Loan Amount | Loan Type |
|---|---|---|---|
| Open | $699,078 | New Conventional | |
| Closed | $875,000 | New Conventional | |
| Closed | $150,000 | Second Mortgage Made To Cover Down Payment | |
| Closed | $799,200 | New Conventional | |
| Previous Owner | $200,000 | Future Advance Clause Open End Mortgage | |
| Previous Owner | $448,000 | New Conventional | |
| Previous Owner | $305,000 | New Conventional | |
| Previous Owner | $315,000 | Unknown |
Source: Heartland MLS
MLS Number: 2539427
APN: 3F221334-1016
- 31390 W 137th St
- 34010 W 135th St
- 13330 Waverly Rd
- 34020 W 135th St
- 0002 W 151st St
- 0003 W 151st St
- 0005 W 151st St
- 0006 W 151st St
- 35550 W 151st St
- 25390 W 143rd St
- Lot 32 150th St
- Lot 34 150th St
- 15780 Four Corners Rd
- 15033 Latham St
- 30770 W 119th St
- Lot 10 S Waverly Rd
- Lot 9 S Waverly Rd
- Lot 8 S Waverly Rd
- Lot 2 S Waverly Rd
- Lot 1 S Waverly Rd
