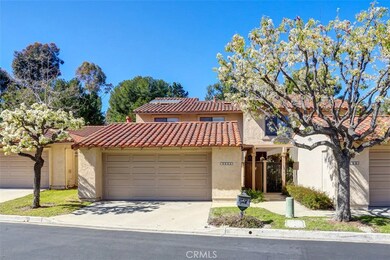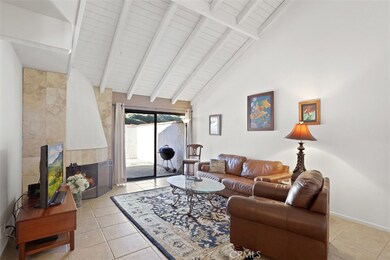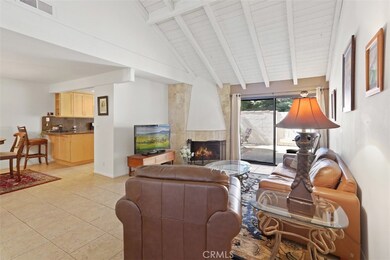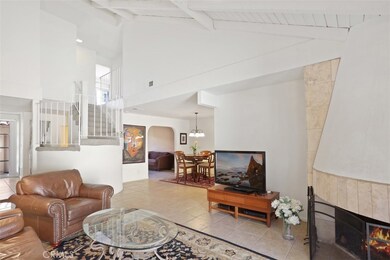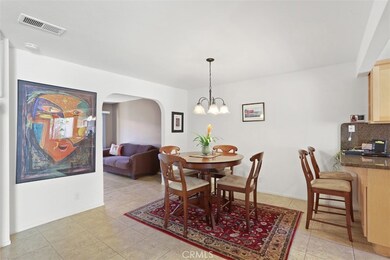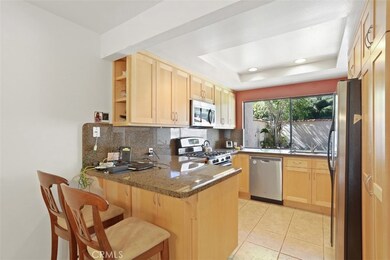
32457 Spyglass Ct San Juan Capistrano, CA 92675
Highlights
- In Ground Pool
- RV Access or Parking
- Updated Kitchen
- Del Obispo Elementary School Rated A-
- Ocean Side of Freeway
- Open Floorplan
About This Home
As of August 2019Highly Motivated SELLER. FOUND OTHER. BRING ON YOUR OFFERS OCEANSIDE of highway . Location a10+.Two car garage enters private patio courtyard. Welcome to open architectural warmth. Look out to the second entertainment private patio. Fireplace glowing. Upgraded designer kitchen.Granite counters. Upgraded overhead lighting .Customized Breakfast bar adjoins the dining area looking out to entry patio . Oatmeal travertine tile main floors. Architectural steps to second level. Cathedral ceiling master suite views to exterior trees. 2 private bedrooms and den. Second outdoor patio leads to pool cabana, green grass, trees & walking trails. Minutes away from Famed harbor, Mission, Amtrak , shops ,star hotels,strands beaches,choice dining, public or private golf & 24HR Fitness gyms. EAST/WEST facing. RV, Area. Moving down? Young family lifestyle? Your own decor will make this your dream home. Welcome home to a wonderful life style in sought after Captains Hill. Enjoy this premium location.
Last Agent to Sell the Property
First Team Real Estate License #00639056 Listed on: 02/19/2019

Home Details
Home Type
- Single Family
Est. Annual Taxes
- $7,162
Year Built
- Built in 1975
Lot Details
- 2,314 Sq Ft Lot
- Cul-De-Sac
- Level Lot
- Back Yard
- Property is zoned pud
HOA Fees
- $333 Monthly HOA Fees
Parking
- 2 Car Direct Access Garage
- Parking Available
- Front Facing Garage
- Two Garage Doors
- Garage Door Opener
- Driveway
- RV Access or Parking
Property Views
- Hills
- Neighborhood
- Courtyard
Home Design
- Mediterranean Architecture
- Slab Foundation
- Stucco
Interior Spaces
- 1,649 Sq Ft Home
- 2-Story Property
- Open Floorplan
- Built-In Features
- Cathedral Ceiling
- Recessed Lighting
- Wood Burning Fireplace
- Fireplace With Gas Starter
- Sliding Doors
- Entryway
- Family Room Off Kitchen
- Living Room with Fireplace
- Dining Room
- Den
- Center Hall
Kitchen
- Updated Kitchen
- Open to Family Room
- Breakfast Bar
- Built-In Range
- Microwave
- Water Line To Refrigerator
- Dishwasher
- Granite Countertops
- Disposal
Flooring
- Carpet
- Tile
Bedrooms and Bathrooms
- 3 Bedrooms
- All Upper Level Bedrooms
- Bathtub with Shower
- Exhaust Fan In Bathroom
- Linen Closet In Bathroom
- Closet In Bathroom
Laundry
- Laundry Room
- Laundry in Garage
Accessible Home Design
- Accessible Parking
Pool
- In Ground Pool
- Fence Around Pool
Outdoor Features
- Ocean Side of Freeway
- Concrete Porch or Patio
- Exterior Lighting
Utilities
- Central Heating
- Vented Exhaust Fan
- Cable TV Available
Listing and Financial Details
- Tax Lot 83
- Tax Tract Number 8460
- Assessor Parcel Number 67316214
Community Details
Overview
- Dana Pacific Association, Phone Number (949) 248-4300
Recreation
- Community Pool
Ownership History
Purchase Details
Home Financials for this Owner
Home Financials are based on the most recent Mortgage that was taken out on this home.Purchase Details
Home Financials for this Owner
Home Financials are based on the most recent Mortgage that was taken out on this home.Purchase Details
Home Financials for this Owner
Home Financials are based on the most recent Mortgage that was taken out on this home.Purchase Details
Home Financials for this Owner
Home Financials are based on the most recent Mortgage that was taken out on this home.Similar Home in San Juan Capistrano, CA
Home Values in the Area
Average Home Value in this Area
Purchase History
| Date | Type | Sale Price | Title Company |
|---|---|---|---|
| Grant Deed | $627,000 | Western Resources Title Co | |
| Interfamily Deed Transfer | -- | Equity Title Company | |
| Grant Deed | $195,000 | Orange Coast Title | |
| Interfamily Deed Transfer | -- | Orange Coast Title | |
| Quit Claim Deed | -- | -- | |
| Quit Claim Deed | -- | Continental Lawyers Title Co |
Mortgage History
| Date | Status | Loan Amount | Loan Type |
|---|---|---|---|
| Open | $500,000 | New Conventional | |
| Closed | $501,540 | New Conventional | |
| Previous Owner | $195,000 | Credit Line Revolving | |
| Previous Owner | $45,000 | Credit Line Revolving | |
| Previous Owner | $257,500 | Stand Alone First | |
| Previous Owner | $65,000 | Credit Line Revolving | |
| Previous Owner | $50,000 | Credit Line Revolving | |
| Previous Owner | $225,000 | Stand Alone First | |
| Previous Owner | $177,250 | Unknown | |
| Previous Owner | $156,000 | No Value Available | |
| Previous Owner | $173,600 | No Value Available |
Property History
| Date | Event | Price | Change | Sq Ft Price |
|---|---|---|---|---|
| 05/29/2025 05/29/25 | For Sale | $1,249,000 | +99.2% | $757 / Sq Ft |
| 08/01/2019 08/01/19 | Sold | $626,925 | -3.6% | $380 / Sq Ft |
| 06/20/2019 06/20/19 | Pending | -- | -- | -- |
| 05/20/2019 05/20/19 | Price Changed | $650,000 | -3.0% | $394 / Sq Ft |
| 05/15/2019 05/15/19 | Price Changed | $670,000 | -0.6% | $406 / Sq Ft |
| 04/18/2019 04/18/19 | Price Changed | $674,000 | -1.5% | $409 / Sq Ft |
| 04/09/2019 04/09/19 | Price Changed | $684,000 | -1.4% | $415 / Sq Ft |
| 02/19/2019 02/19/19 | For Sale | $694,000 | 0.0% | $421 / Sq Ft |
| 08/01/2016 08/01/16 | Rented | $3,000 | 0.0% | -- |
| 06/17/2016 06/17/16 | Under Contract | -- | -- | -- |
| 06/06/2016 06/06/16 | For Rent | $3,000 | +30.4% | -- |
| 12/04/2013 12/04/13 | Rented | $2,300 | -8.0% | -- |
| 12/04/2013 12/04/13 | For Rent | $2,500 | -- | -- |
Tax History Compared to Growth
Tax History
| Year | Tax Paid | Tax Assessment Tax Assessment Total Assessment is a certain percentage of the fair market value that is determined by local assessors to be the total taxable value of land and additions on the property. | Land | Improvement |
|---|---|---|---|---|
| 2024 | $7,162 | $671,117 | $513,329 | $157,788 |
| 2023 | $6,971 | $657,958 | $503,263 | $154,695 |
| 2022 | $6,590 | $645,057 | $493,395 | $151,662 |
| 2021 | $6,467 | $632,409 | $483,720 | $148,689 |
| 2020 | $6,409 | $625,925 | $478,760 | $147,165 |
| 2019 | $3,054 | $293,617 | $124,436 | $169,181 |
| 2018 | $2,999 | $287,860 | $121,996 | $165,864 |
| 2017 | $2,972 | $282,216 | $119,604 | $162,612 |
| 2016 | $2,917 | $276,683 | $117,259 | $159,424 |
| 2015 | $2,873 | $272,527 | $115,497 | $157,030 |
| 2014 | $2,822 | $267,189 | $113,235 | $153,954 |
Agents Affiliated with this Home
-
Matt Webber
M
Seller Co-Listing Agent in 2025
Matt Webber
Regency Real Estate Brokers
1 in this area
19 Total Sales
-
RMarie Paquette
R
Seller's Agent in 2019
RMarie Paquette
First Team Real Estate
(949) 702-1200
2 in this area
5 Total Sales
-
Mikaela Webber

Buyer's Agent in 2019
Mikaela Webber
Regency Real Estate Brokers
(949) 573-3538
1 in this area
38 Total Sales
-
B
Buyer's Agent in 2014
Briand Parenteau
Pacific Sothebys
Map
Source: California Regional Multiple Listing Service (CRMLS)
MLS Number: OC19038349
APN: 673-162-14
- 32432 Lookout Ct
- 25536 Spinnaker Dr
- 12 Morning Dove
- 6 Riverstone
- 32791 Del Obispo St
- 5 Old Ranch Rd
- 32772 Shipside Dr
- 32391 Harvest Dr
- 32005 Avenida Evita
- 32152 Via Carlos
- 2 Point Catalina
- 32862 Bluffside Dr
- 26092 Calle Cobblestone
- 30 Terraza Del Mar
- 31 Terraza Del Mar
- 32396 Orchard Dr
- 31911 Paseo de Elena
- 15 Glastonbury Place
- 25282 Sea Rose Ct
- 31891 Paseo Alto Plano

