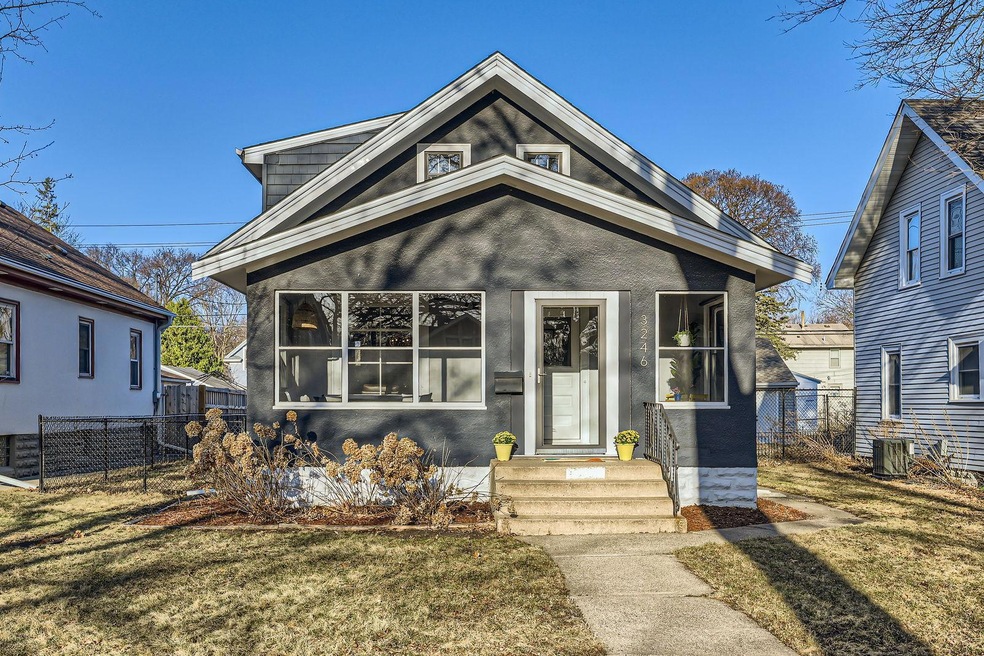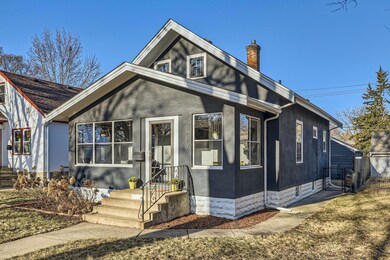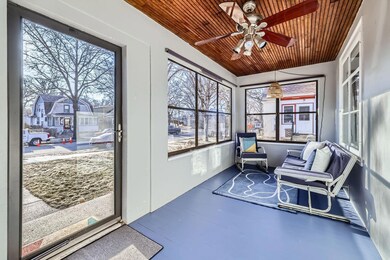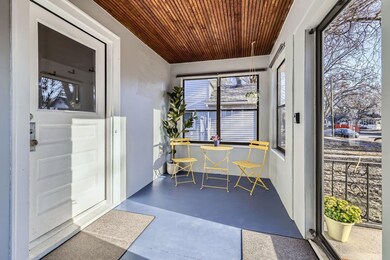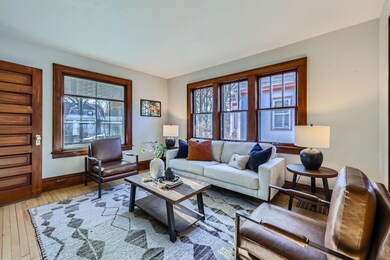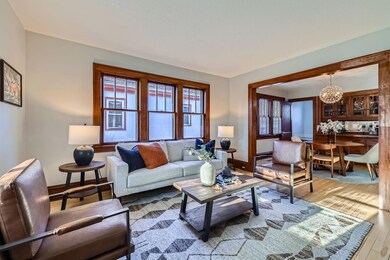
3246 41st Ave S Minneapolis, MN 55406
Cooper NeighborhoodHighlights
- Deck
- The kitchen features windows
- Living Room
- No HOA
- Porch
- Forced Air Heating and Cooling System
About This Home
As of May 2025Welcome to this charming and beautifully maintained home, where classic character meets modern updates! Step onto the fabulous front porch, the perfect spot for morning coffee or unwinding in the evening. Inside, you’ll be greeted by gorgeous hardwood flooring throughout, complemented by rich dark wood accents and stunning built-ins, adding warmth and timeless elegance.The updated kitchen is a chef’s dream, featuring stainless steel appliances, crisp white subway tile backsplash, and stylish fixtures that blend functionality with style. The main level offers a bright and spacious bedroom and an updated full bath, complete with matching subway tiles for a cohesive look, while upstairs, you’ll find two additional bedrooms. The unfinished lower level presents endless possibilities—finish it to create additional living space, a home office, or a gym! The space also includes a laundry area for added convenience.Step outside to the fully fenced backyard, a private oasis with a back deck perfect for grilling and entertaining. Lush landscaping surrounds the home, offering vibrant curb appeal, while the backyard is an ideal space for raised garden beds and your dream garden. The detached one-car garage, accessible through the alley, adds extra convenience.Don’t miss your chance to own this charming, character-filled home—it’s ready to welcome you!
Home Details
Home Type
- Single Family
Est. Annual Taxes
- $5,325
Year Built
- Built in 1921
Lot Details
- 5,227 Sq Ft Lot
- Lot Dimensions are 40 x 128
- Property is Fully Fenced
- Chain Link Fence
Parking
- 1 Car Garage
Interior Spaces
- 1,416 Sq Ft Home
- 1.5-Story Property
- Living Room
Kitchen
- Cooktop
- Microwave
- Freezer
- Dishwasher
- The kitchen features windows
Bedrooms and Bathrooms
- 3 Bedrooms
- 1 Full Bathroom
Laundry
- Dryer
- Washer
Unfinished Basement
- Basement Fills Entire Space Under The House
- Sump Pump
- Drain
- Natural lighting in basement
Outdoor Features
- Deck
- Porch
Utilities
- Forced Air Heating and Cooling System
Community Details
- No Home Owners Association
- Auditors Sub 237 Subdivision
Listing and Financial Details
- Assessor Parcel Number 0602823130043
Ownership History
Purchase Details
Home Financials for this Owner
Home Financials are based on the most recent Mortgage that was taken out on this home.Purchase Details
Home Financials for this Owner
Home Financials are based on the most recent Mortgage that was taken out on this home.Purchase Details
Home Financials for this Owner
Home Financials are based on the most recent Mortgage that was taken out on this home.Purchase Details
Home Financials for this Owner
Home Financials are based on the most recent Mortgage that was taken out on this home.Purchase Details
Home Financials for this Owner
Home Financials are based on the most recent Mortgage that was taken out on this home.Purchase Details
Purchase Details
Purchase Details
Similar Homes in Minneapolis, MN
Home Values in the Area
Average Home Value in this Area
Purchase History
| Date | Type | Sale Price | Title Company |
|---|---|---|---|
| Warranty Deed | $400,000 | First American Title | |
| Warranty Deed | $335,000 | Results Title | |
| Warranty Deed | $295,900 | Midland Titel | |
| Warranty Deed | $214,900 | Village Title & Abstract Co | |
| Warranty Deed | $214,900 | -- | |
| Foreclosure Deed | $152,800 | -- | |
| Warranty Deed | $270,000 | -- | |
| Warranty Deed | $206,000 | -- | |
| Warranty Deed | $148,800 | -- | |
| Deed | $335,000 | -- |
Mortgage History
| Date | Status | Loan Amount | Loan Type |
|---|---|---|---|
| Open | $400,000 | New Conventional | |
| Previous Owner | $80,000 | New Conventional | |
| Previous Owner | $285,000 | New Conventional | |
| Previous Owner | $290,540 | FHA | |
| Previous Owner | $209,451 | FHA | |
| Previous Owner | $150,439 | FHA | |
| Closed | $80,000 | No Value Available |
Property History
| Date | Event | Price | Change | Sq Ft Price |
|---|---|---|---|---|
| 05/08/2025 05/08/25 | Sold | $400,000 | 0.0% | $282 / Sq Ft |
| 04/16/2025 04/16/25 | Pending | -- | -- | -- |
| 04/15/2025 04/15/25 | Price Changed | $400,000 | +11.1% | $282 / Sq Ft |
| 04/11/2025 04/11/25 | For Sale | $359,900 | -- | $254 / Sq Ft |
Tax History Compared to Growth
Tax History
| Year | Tax Paid | Tax Assessment Tax Assessment Total Assessment is a certain percentage of the fair market value that is determined by local assessors to be the total taxable value of land and additions on the property. | Land | Improvement |
|---|---|---|---|---|
| 2023 | $4,966 | $383,000 | $141,000 | $242,000 |
| 2022 | $4,734 | $368,000 | $120,000 | $248,000 |
| 2021 | $4,570 | $347,000 | $92,000 | $255,000 |
| 2020 | $4,461 | $347,000 | $54,600 | $292,400 |
| 2019 | $4,355 | $315,500 | $47,700 | $267,800 |
| 2018 | $3,933 | $300,500 | $47,700 | $252,800 |
| 2017 | $3,660 | $237,500 | $43,400 | $194,100 |
| 2016 | $3,453 | $218,500 | $43,400 | $175,100 |
| 2015 | $3,449 | $209,000 | $43,400 | $165,600 |
| 2014 | -- | $199,000 | $43,400 | $155,600 |
Agents Affiliated with this Home
-
Brandon Sigette

Seller's Agent in 2025
Brandon Sigette
Real Broker, LLC
(701) 739-0657
1 in this area
11 Total Sales
-
Darin Bjerknes

Seller Co-Listing Agent in 2025
Darin Bjerknes
Real Broker, LLC
(612) 702-5126
1 in this area
226 Total Sales
-
Arika Blazek

Buyer's Agent in 2025
Arika Blazek
Real Broker, LLC
(763) 300-9631
1 in this area
79 Total Sales
Map
Source: NorthstarMLS
MLS Number: 6692392
APN: 06-028-23-13-0043
- 3231 41st Ave S
- 3145 41st Ave S
- 3403 38th Ave S
- 3022 39th Ave S
- 3447 38th Ave S
- 3030 38th Ave S
- 3039 44th Ave S
- 3509 43rd Ave S
- 3241 46th Ave S
- 3109 45th Ave S
- 3504 45th Ave S
- 3421 46th Ave S
- 2908 42nd Ave S
- 3428 Park Terrace
- 2929 36th Ave S
- 3529 35th Ave S
- 2844 42nd Ave S
- 2852 44th Ave S
- 3228 33rd Ave S
- 3632 44th Ave S
