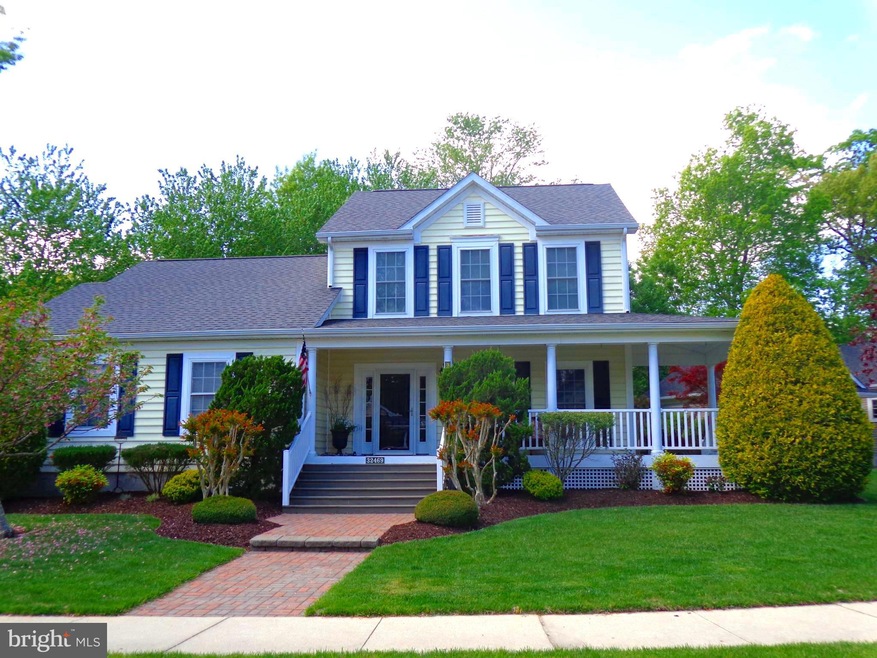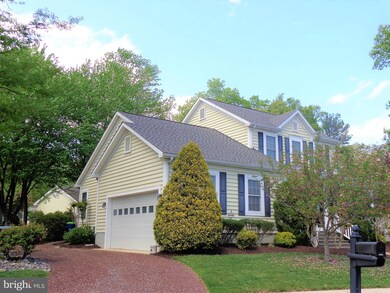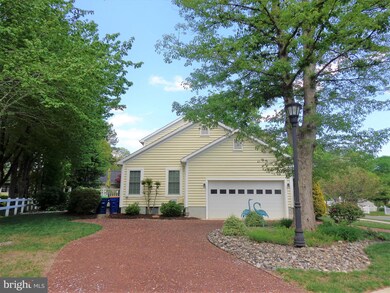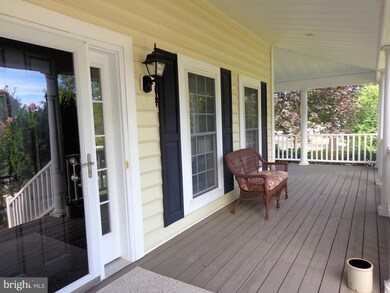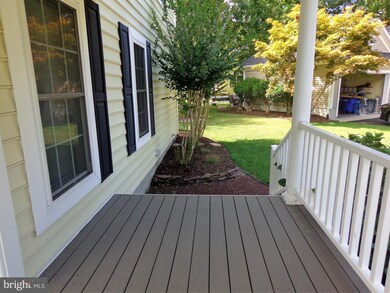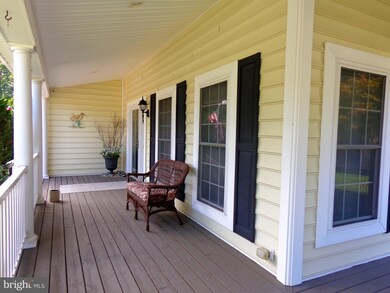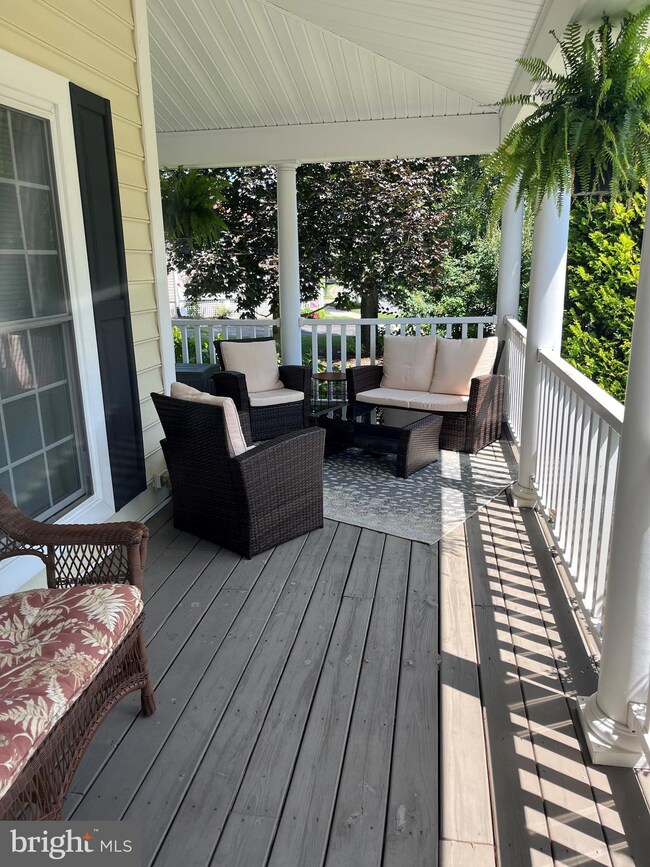
32469 Approach Way Unit 3296 Millsboro, DE 19966
Highlights
- Colonial Architecture
- Corner Lot
- Community Pool
- Open Floorplan
- No HOA
- 2 Car Attached Garage
About This Home
As of November 2023SELLERS TO PAY LAND LEASE THROUGH END OF 2023 & OFFERING A 1YR. HOME WARRANTY!!
Enjoy the Lifestyle! Bring your clubs or just relax in a magnificent resort community. Plenty of room in this 3-bedroom, 2.5 baths- 2-story home Colonial/Coastal style home. Home offers both a living room and separate family room off large open kitchen with all brand new stainless/slate appliances. New carpet through home. New 18 seer heat pump for upstairs. Large two car garage and circle driveway for extra parking. Home is nested on a large corner lot and full landscaped around entire home. Entertain friends inside, or sit on your wrap around front porch or rear deck and enjoy summer breezes. No HOA fees, no membership or maintenance fees. Full amenities for entire immediate family include pool, discounted golf, discount at clubhouse, putting greens, driving range, tennis. Access to our sister communities with private beaches, marinas, fishing and crabbing piers and so much more.
Home Details
Home Type
- Single Family
Est. Annual Taxes
- $814
Year Built
- Built in 2003
Lot Details
- Infill Lot
- Landscaped
- Corner Lot
- Irregular Lot
- Land Lease expires in 40 years
Parking
- 2 Car Attached Garage
- 3 Driveway Spaces
- Side Facing Garage
- Garage Door Opener
Home Design
- Colonial Architecture
- Architectural Shingle Roof
- Vinyl Siding
- Modular or Manufactured Materials
Interior Spaces
- 2,200 Sq Ft Home
- Property has 2 Levels
- Open Floorplan
- Ceiling Fan
- Recessed Lighting
- Window Treatments
- Family Room
- Living Room
- Crawl Space
Kitchen
- Eat-In Kitchen
- Stove
- Built-In Microwave
Flooring
- Carpet
- Ceramic Tile
Bedrooms and Bathrooms
- 3 Bedrooms
Laundry
- Laundry on lower level
- Dryer
- Washer
Utilities
- Forced Air Heating and Cooling System
- Heat Pump System
- Heating System Powered By Owned Propane
- Electric Water Heater
Listing and Financial Details
- Assessor Parcel Number 234-23.00-273.00-3296
Community Details
Overview
- No Home Owners Association
- Baywood Subdivision
Recreation
- Community Pool
Map
Similar Homes in Millsboro, DE
Home Values in the Area
Average Home Value in this Area
Mortgage History
| Date | Status | Loan Amount | Loan Type |
|---|---|---|---|
| Closed | $185,000 | Stand Alone Refi Refinance Of Original Loan | |
| Closed | $35,000 | Unknown | |
| Closed | $94,400 | No Value Available |
Property History
| Date | Event | Price | Change | Sq Ft Price |
|---|---|---|---|---|
| 05/07/2025 05/07/25 | For Sale | $350,000 | +7.7% | $254 / Sq Ft |
| 11/09/2023 11/09/23 | Sold | $325,000 | -4.4% | $148 / Sq Ft |
| 10/11/2023 10/11/23 | Pending | -- | -- | -- |
| 09/17/2023 09/17/23 | Price Changed | $339,900 | -5.2% | $155 / Sq Ft |
| 07/22/2023 07/22/23 | Price Changed | $358,555 | -3.1% | $163 / Sq Ft |
| 04/12/2023 04/12/23 | Price Changed | $369,900 | -1.1% | $168 / Sq Ft |
| 02/11/2023 02/11/23 | Price Changed | $374,000 | -0.1% | $170 / Sq Ft |
| 09/25/2022 09/25/22 | Price Changed | $374,500 | -1.4% | $170 / Sq Ft |
| 08/16/2022 08/16/22 | For Sale | $379,900 | +221.9% | $173 / Sq Ft |
| 06/21/2013 06/21/13 | Sold | $118,000 | 0.0% | $73 / Sq Ft |
| 05/22/2013 05/22/13 | Pending | -- | -- | -- |
| 01/09/2013 01/09/13 | For Sale | $118,000 | -- | $73 / Sq Ft |
Tax History
| Year | Tax Paid | Tax Assessment Tax Assessment Total Assessment is a certain percentage of the fair market value that is determined by local assessors to be the total taxable value of land and additions on the property. | Land | Improvement |
|---|---|---|---|---|
| 2024 | $866 | $20,650 | $0 | $20,650 |
| 2023 | $853 | $20,650 | $0 | $20,650 |
| 2022 | $839 | $20,650 | $0 | $20,650 |
| 2021 | $814 | $20,650 | $0 | $20,650 |
| 2020 | $777 | $20,650 | $0 | $20,650 |
| 2019 | $773 | $20,650 | $0 | $20,650 |
| 2018 | $781 | $20,650 | $0 | $0 |
| 2017 | $787 | $20,650 | $0 | $0 |
| 2016 | $694 | $20,650 | $0 | $0 |
| 2015 | $715 | $20,650 | $0 | $0 |
| 2014 | $704 | $20,650 | $0 | $0 |
Source: Bright MLS
MLS Number: DESU2027490
APN: 234-23.00-273.00-3296
- 32519 Putters Dell Dr Unit 3268
- 32524 Putters Dell Dr Unit 3274
- 32510 Approach Way Unit 3247
- 33530 Cleek Way Unit 3316
- 32602 Long Iron Way Unit 3220
- 74 White Pine Dr
- 70 White Pine Dr
- 32547 Long Iron Way Unit 3210
- 54 White Pine Dr
- 32434 Free Drop Way
- 25868 Sandpiper Ct Unit 55
- 32328 Turnstone Ct Unit 27
- 0 Banks Rd Unit DESU2084102
- 32284 Turnstone Ct Unit 5
- 32221 Pelican Ct Unit 116
- 32271 Pelican Ct Unit 139
- 32288 Turnstone Ct Unit 7
- 26047 Ashcroft Dr
- 24900 John J Williams Hwy
- 36628 4038 Dew Way Unit 4038
