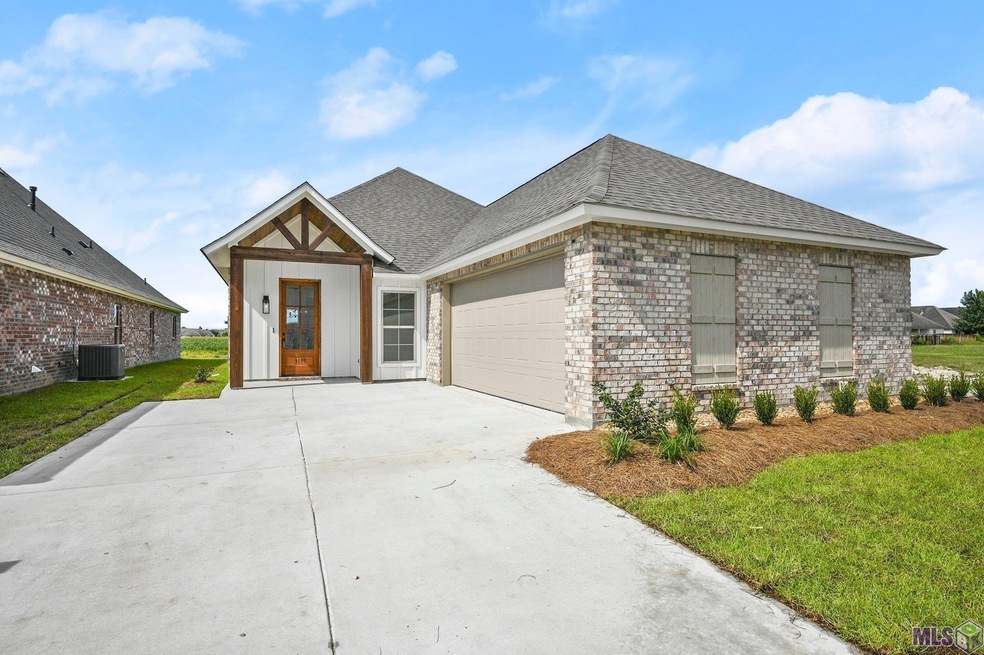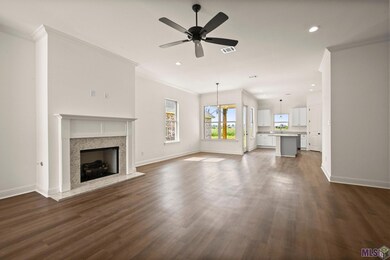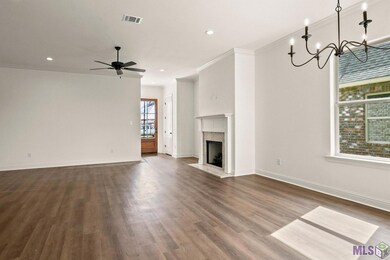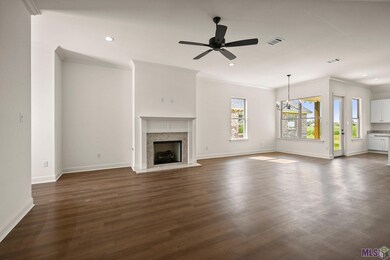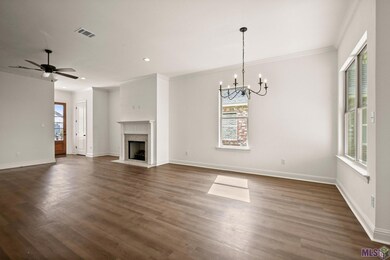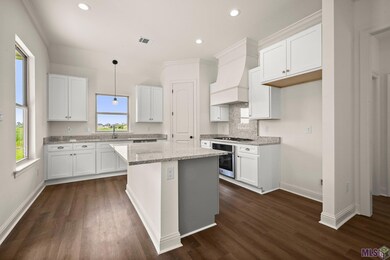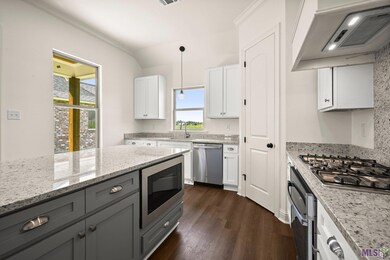
3247 Creekmere Ln Baton Rouge, LA 70810
Estimated payment $2,522/month
About This Home
Discover the Alder at Woodstock Park by Mallard Homes of LA, LLC. A stunning single-story home that has a charming front porch with huge natural wood beams giving it a farmhouse feel while being modern, and the unparalleled craftsmanship by Mallard Homes of LA, LLC. Built on a robust post-tension slab, energy efficiency with a state-of-the-art tankless hot water heater, gas furnace, oversized double insulated low E windows. The interiors exude sophistication, featuring 10-foot ceilings in the living areas and primary suite, complemented by crown molding throughout the home. Enjoy the luxury of a carpet-free environment with premium flooring options, and the elegance of 8-foot doors and headers, including an impressive 8-foot garage door. The heart of the home is its gourmet kitchen, designed for both culinary enthusiasts and casual cooks. It faces the backyard, boasts extra cabinetry, a spacious walk-in pantry, and leads out to the oversized back porch. Beautiful granite countertops and modern appliances, including a wall oven and gas cooktop, complete the kitchen's appeal. The primary suite serves as a sanctuary of comfort and style, complete with a spacious bath featuring framed mirrors, a luxurious tile shower, a garden tub, a private water closet, a linen closet, and a large walk-in closet. This 3-bedroom, 2-bath home is meticulously designed for modern living, with expansive living, dining, and kitchen areas filled with natural light from large windows and abundant can lighting throughout, and a fireplace which creates a warm and inviting atmosphere. Woodstock Park is minutes away from both LSU and U Club. There is no railroad track to cross, no winding roads, and easy access to both downtown Baton Rouge and Gonzales. There is a community pool and clubhouse, walking path around the large lake, sidewalks, curbs and gutters.
Map
Home Details
Home Type
Single Family
Year Built
2024
Lot Details
0
HOA Fees
$83 per month
Listing Details
- Prop. Type: Residential
- Horses: No
- Lot Size Acres: 0.159
- Lot Size: 50 x 138.53
- Directions: Hwy 30, Nicholson Dr towards U Club. Woodstock on left Turn left into Woodstock. House to the left.
- Carport Y N: No
- Garage Yn: Yes
- New Construction: No
- Building Stories: 1
- Year Built: 2024
- Kitchen Level: First
- Special Features: NewHome
- Property Sub Type: Detached
- Stories: 1
Interior Features
- Appliances: Dishwasher, Disposal, Gas Cooktop, Microwave, Oven, Gas Stove Con
- Full Bathrooms: 2
- Total Bedrooms: 3
- Entry Location: First Level
- Fireplace Features: 1 Fireplace, Gas Log, Ventless
- Fireplaces: 1
- Fireplace: Yes
- Flooring: Tile, Vinyl Tile
- Interior Amenities: High Ceilings, Double Vanity, Kitchen Island, Separate Shower, Varied Ceiling Heights, Walk-In Closet(s), Bedroom 1, Bedroom 2, Bedroom 3, Bedroom 4, Bedroom 5, Bedroom 6, Bedroom 7, Bedroom 8, Dining Room, Entrance Foyer, Kitchen, Living Room, Granite Counters
- Living Area: 1862
- Room Bedroom2 Level: First
- Room Bedroom5 Level: First
- Room Bedroom4 Level: First
- Living Room Living Room Level: First
- Bedroom 1 Level: First
- Master Bedroom Master Bedroom Level: First
- Room Bedroom3 Level: First
- Dining Room Dining Room Level: First
Exterior Features
- Fencing: None
- Lot Features: Level
- Pool Private: No
- Waterfront Features: Walk To
- Home Warranty: No
- Construction Type: Brick, Frame
- Exterior Features: Lighting
- Foundation Details: Post Tension
- Patio And Porch Features: Covered
Garage/Parking
- Parking Features: Garage
Utilities
- Laundry Features: Washer Hookup, Laundry Room, First Level
- Cooling: Central Air
- Cooling Y N: Yes
- Heating: Central, Natural Gas
- Heating Yn: Yes
- Gas Company: Gas: Atmos
Condo/Co-op/Association
- Community Features: Clubhouse, Pool, Other
- Amenities: Management
- Association Fee: 1000
- Association Fee Frequency: Annually
Fee Information
- Association Fee Includes: Accounting, Maintenance Grounds
Schools
- Junior High Dist: East Baton Rouge
Lot Info
- Lot Size Sq Ft: 6926.5
Tax Info
- Tax Lot: 18
Home Values in the Area
Average Home Value in this Area
Property History
| Date | Event | Price | Change | Sq Ft Price |
|---|---|---|---|---|
| 03/14/2025 03/14/25 | Price Changed | $372,999 | +4.2% | $200 / Sq Ft |
| 07/02/2024 07/02/24 | For Sale | $357,999 | -- | $192 / Sq Ft |
Similar Homes in Baton Rouge, LA
Source: Greater Baton Rouge Association of REALTORS®
MLS Number: BR2024012586
- 3216 Creekmere Ln
- 3206 Creekmere Ln
- 14435 Wally Way
- 3006 Creekstone Way
- 14220 Wally Way
- 14923 Memorial Tower Dr
- 3220 Creekstone Way
- 3237 Creekmere Ln
- 3217 Creekmere Ln
- 14518 Caroline Way
- 14548 Caroline Way
- 2920 Creekmere Ln
- 3032 Creekmere Ln
- 3124 Creekmere Ln
- 14436 Caroline Way
- 15035 Memorial Tower Dr
- 3033 Creekmere Ln
- 3013 Creekmere Ln
- 3043 Creekmere Ln
- 14334 Caroline Way
- 14220 Wally Way
- 3005 Woodgrove Way
- 2619 Cresthaven Ave
- 13734 Sweet Cherry Dr
- 13837 Golden Holly Ln
- 3141 Nicholson Lake Dr
- 10722 Turning Leaf Dr
- 9326 Martinique Dr
- 11959 Nicholson Dr
- 2025 Elvin Dr
- 11777 Nicholson Dr
- 11777 Nicholson Dr
- 1325 Springlake Dr
- 10741 Hillmont Ave
- 8531 Rush Ave
- 8531 Rush Ave
- 8726 Elvin Dr Unit B
- 2255 Anne Marie Dr Unit CUnit
- 1736 Jade Ave Unit B
- 2266 Anne Marie Dr Unit 4
