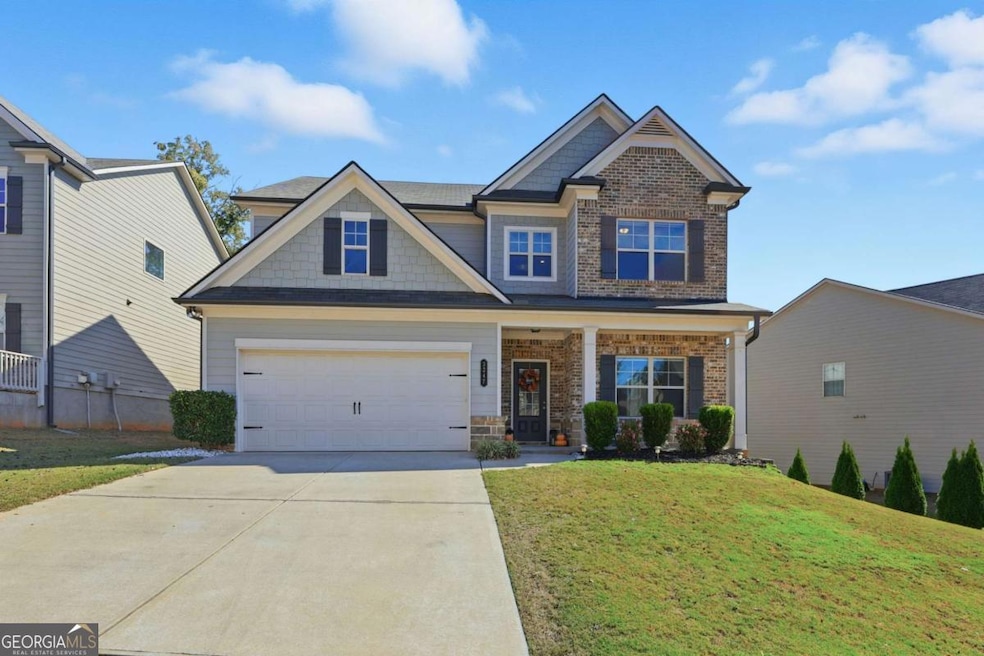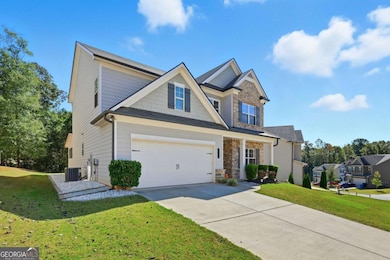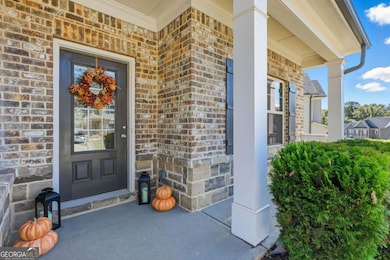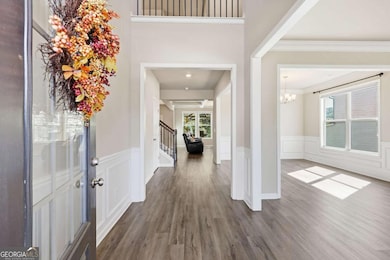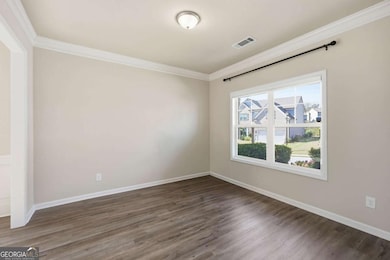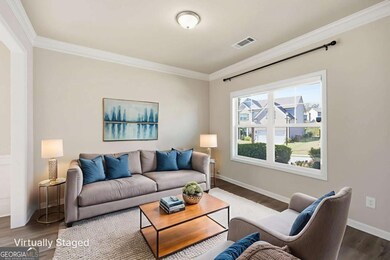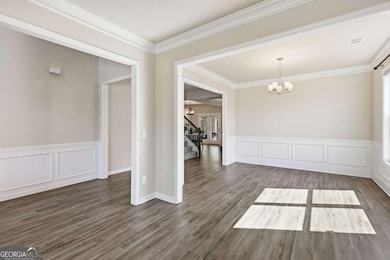3247 Hawthorne Path Braselton, GA 30517
Estimated payment $2,900/month
Highlights
- Gated Community
- Private Lot
- Wood Flooring
- West Jackson Elementary School Rated A-
- Traditional Architecture
- High Ceiling
About This Home
Welcome to this beautiful like-new home in Jackson County. Nestled in the desirable Creekside section of Mulberry Park, this stunning 4-bedroom, 2.5-bath home combines modern comfort with classic charm. Step inside the grand two-story foyer, which opens to a versatile living area and elegant formal dining room-perfect for hosting family and friends. The spacious great room features a gorgeous coffered ceiling and flows seamlessly into the eat-in and well-appointed kitchen. Enjoy cooking and gathering around the oversized island with bar seating, complemented by beautiful granite countertops, stainless steel appliances, and generous walk-in pantry. Upstairs, the expansive owner's suite impresses with double tray ceilings, dual vanities, two large walk-in closets, and spa-like ensuite bath. Three additional oversized bedrooms and convenient upstairs laundry room complete the second floor. Step outside to the private wooded backyard, ideal for relaxing, entertaining, or simply enjoying nature. The custom covered patio provides the perfect spot for year-round outdoor living. Experience the charm, comfort, and community of Mulberry Park located in Jackson County just minutes from Northeast Georgia Medical Center, shops, restaurants, schools, and major interstates.
Home Details
Home Type
- Single Family
Est. Annual Taxes
- $5,485
Year Built
- Built in 2020
Lot Details
- 8,276 Sq Ft Lot
- Private Lot
- Level Lot
HOA Fees
- $46 Monthly HOA Fees
Home Design
- Traditional Architecture
- Brick Exterior Construction
- Slab Foundation
- Composition Roof
- Wood Siding
Interior Spaces
- 2-Story Property
- Tray Ceiling
- High Ceiling
- Ceiling Fan
- Factory Built Fireplace
- Double Pane Windows
- Two Story Entrance Foyer
- Living Room with Fireplace
- Formal Dining Room
- Screened Porch
- Pull Down Stairs to Attic
- Fire and Smoke Detector
Kitchen
- Walk-In Pantry
- Oven or Range
- Microwave
- Dishwasher
- Kitchen Island
- Solid Surface Countertops
- Disposal
Flooring
- Wood
- Carpet
Bedrooms and Bathrooms
- 4 Bedrooms
- Walk-In Closet
- Double Vanity
- Soaking Tub
- Bathtub Includes Tile Surround
- Separate Shower
Laundry
- Laundry Room
- Laundry on upper level
Parking
- 2 Car Garage
- Garage Door Opener
Outdoor Features
- Patio
Schools
- West Jackson Elementary And Middle School
- Jackson County High School
Utilities
- Zoned Heating and Cooling
- Electric Water Heater
- Phone Available
- Cable TV Available
Community Details
Overview
- Association fees include ground maintenance, swimming, trash
- Creekside At Mulberry Park Subdivision
Recreation
- Community Pool
Security
- Gated Community
Map
Home Values in the Area
Average Home Value in this Area
Tax History
| Year | Tax Paid | Tax Assessment Tax Assessment Total Assessment is a certain percentage of the fair market value that is determined by local assessors to be the total taxable value of land and additions on the property. | Land | Improvement |
|---|---|---|---|---|
| 2024 | $5,485 | $193,600 | $26,800 | $166,800 |
| 2023 | $5,485 | $173,120 | $26,800 | $146,320 |
| 2022 | $4,447 | $140,600 | $26,800 | $113,800 |
| 2021 | $3,768 | $134,600 | $20,800 | $113,800 |
| 2020 | $731 | $20,800 | $20,800 | $0 |
| 2019 | $544 | $15,200 | $15,200 | $0 |
Property History
| Date | Event | Price | List to Sale | Price per Sq Ft | Prior Sale |
|---|---|---|---|---|---|
| 10/21/2025 10/21/25 | For Sale | $454,900 | +1.1% | -- | |
| 07/10/2025 07/10/25 | Sold | $450,000 | 0.0% | $170 / Sq Ft | View Prior Sale |
| 05/01/2025 05/01/25 | For Sale | $450,000 | 0.0% | $170 / Sq Ft | |
| 04/30/2025 04/30/25 | Pending | -- | -- | -- | |
| 04/08/2025 04/08/25 | Off Market | $450,000 | -- | -- | |
| 03/31/2025 03/31/25 | For Sale | $450,000 | +4.7% | $170 / Sq Ft | |
| 09/22/2022 09/22/22 | Sold | $430,000 | -4.4% | $166 / Sq Ft | View Prior Sale |
| 08/23/2022 08/23/22 | Pending | -- | -- | -- | |
| 08/17/2022 08/17/22 | For Sale | $450,000 | +54.5% | $174 / Sq Ft | |
| 08/14/2020 08/14/20 | Sold | $291,311 | +4.4% | $113 / Sq Ft | View Prior Sale |
| 05/04/2020 05/04/20 | Pending | -- | -- | -- | |
| 03/04/2020 03/04/20 | For Sale | $278,960 | -- | $108 / Sq Ft |
Purchase History
| Date | Type | Sale Price | Title Company |
|---|---|---|---|
| Quit Claim Deed | -- | -- | |
| Warranty Deed | -- | -- | |
| Warranty Deed | $430,000 | -- | |
| Warranty Deed | $291,311 | -- |
Mortgage History
| Date | Status | Loan Amount | Loan Type |
|---|---|---|---|
| Open | $395,000 | New Conventional | |
| Previous Owner | $180,000 | New Conventional | |
| Previous Owner | $286,034 | FHA |
Source: Georgia MLS
MLS Number: 10628985
APN: 123D-090
- 9718 Alderbrook Trace
- 9628 Rushmore Cir
- 3041 Vista Ridge
- 201 Catalpa Grove
- 9036 Lexington Ct
- 186 Catalpa Grove
- 799 Gold Crest Dr
- 1413 Liberty Park Dr
- 606 Gold Crest Dr
- Ivy Plan at The Reserve At Liberty Park - Designer Collection
- Avery Plan at The Reserve At Liberty Park - Designer Collection
- Blair Plan at The Reserve At Liberty Park - Designer Collection
- Grandin Plan at The Reserve At Liberty Park - Designer Collection
- Wyatt Plan at The Reserve At Liberty Park - Designer Collection
- Linden Plan at The Reserve At Liberty Park - Designer Collection
- Charles Plan at The Reserve At Liberty Park - Designer Collection
- Calvin Plan at The Reserve At Liberty Park - Designer Collection
- 7062 Grand Hickory Dr
- 2560 Olney Falls Dr
- 1528 Liberty Park Dr
- 7260 Silk Tree Pointe
- 7141 Silk Tree Pointe
- 6532 Silk Tree Pointe
- 6853 Grand Hickory Dr
- 6576 White Spruce Ave
- 6672 Grand Hickory Dr
- 6993 Grand Hickory Dr
- 6834 White Walnut Way
- 6563 Grand Hickory Dr
- 6427 Mossy Oak Landing
- 6475 White Walnut Way
- 6483 Grand Hickory Dr
- 6433 Grand Hickory Dr
- 6423 Grand Hickory Dr
- 2307 Loowit Falls Dr
- 1213 Loowit Falls Ct
- 1732 Sahale Falls Dr
- 2017 Yvette Way
- 235 Broadmoor Dr
