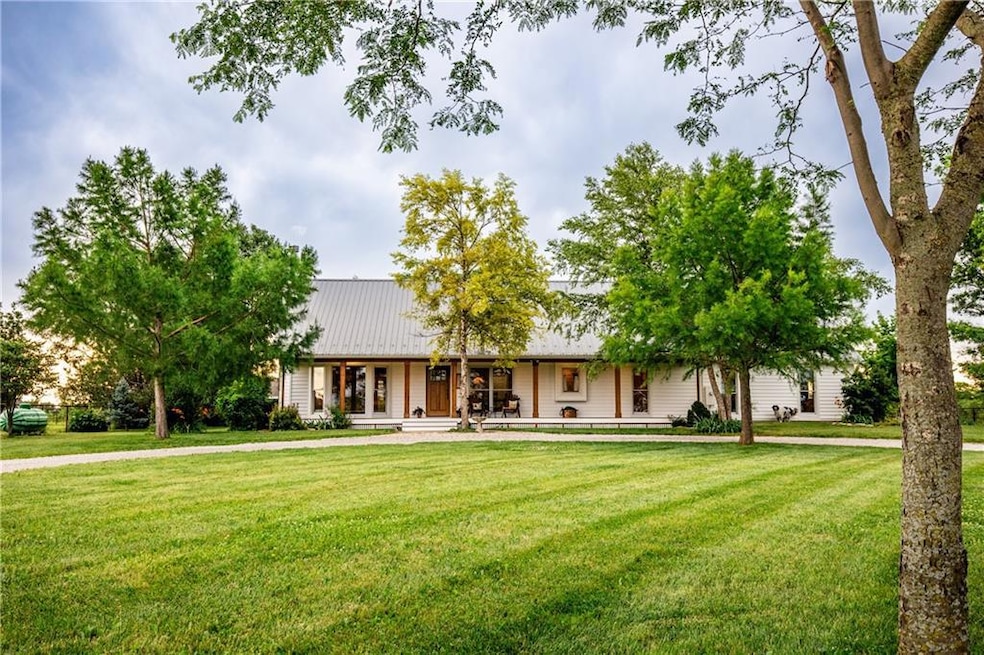
3247 Oregon Rd Ottawa, KS 66067
Highlights
- 788,436 Sq Ft lot
- Living Room with Fireplace
- Wood Flooring
- Deck
- Ranch Style House
- Sun or Florida Room
About This Home
As of July 2025Country lover’s dream property. Custom built 3,784 square foot ranch home on 18 +/- fenced acres with 2 living quarters, a beautiful guest/bunk house, 8 stall horse stable with hay storage, shop, loafing shed and outdoor riding arena. All of this within 40 minutes of the KC metro and only a quarter mile off of Kansas Highway 68, east of Ottawa in Franklin County, KS. The open concept, meticulously cared for, custom built ranch home is loaded with features. On the main floor there is a huge brick fireplace, newly finished wood floors, newly updated bathrooms, an amazing sun room, covered porch and a new wood deck. On the main floor you will find the living room, large dining room and kitchen, master suite, guest bedroom, sunroom and large mudroom. In the basement you’ll find living quarters number two with a huge family room, kitchen, bedroom and bathroom. The home also has an APEC water filtration system, central vacuum and an oversized attached garage with an epoxy floor. Moving outside you will find living quarters number three, the 950 square foot guest/bunk house complete with an amazing living room with a stone fireplace, kitchen, bedroom, bathroom and laundry. Attached to this you’ll find the 40 x 56 foot shop, half of which is completely enclosed, insulated, and skinned with metal on the inside with two large overhead doors and a half bath. For your horses or other livestock, you will love the 30 x 80 custom built stable complete with 8 stalls, tack room, staging area, and a built-in insect control system. It also includes a hay storage area. All of the stalls have run out pens with automatic waterers. There is a nice outdoor arena and, in the pasture, there is also a nice loafing shed. The property is fenced and ready for your animals.
Last Agent to Sell the Property
Crown Realty Brokerage Phone: 785-229-5654 License #BR00232047 Listed on: 06/18/2025
Home Details
Home Type
- Single Family
Est. Annual Taxes
- $5,762
Year Built
- Built in 1999
Lot Details
- 18.1 Acre Lot
Parking
- 5 Car Attached Garage
Home Design
- Ranch Style House
- Traditional Architecture
- Frame Construction
- Metal Roof
- Vinyl Siding
- Masonry
Interior Spaces
- Ceiling Fan
- Wood Burning Fireplace
- Family Room
- Living Room with Fireplace
- 2 Fireplaces
- Formal Dining Room
- Sun or Florida Room
- Laundry Room
Flooring
- Wood
- Carpet
- Ceramic Tile
Bedrooms and Bathrooms
- 4 Bedrooms
- Walk-In Closet
Finished Basement
- Basement Fills Entire Space Under The House
- Laundry in Basement
- Basement Window Egress
Outdoor Features
- Deck
- Porch
Schools
- Ottawa High School
Utilities
- Central Air
- Septic Tank
Community Details
- No Home Owners Association
Listing and Financial Details
- Assessor Parcel Number R6072
- $0 special tax assessment
Similar Homes in Ottawa, KS
Home Values in the Area
Average Home Value in this Area
Purchase History
| Date | Type | Sale Price | Title Company |
|---|---|---|---|
| Deed | -- | -- |
Property History
| Date | Event | Price | Change | Sq Ft Price |
|---|---|---|---|---|
| 07/23/2025 07/23/25 | Sold | -- | -- | -- |
| 06/18/2025 06/18/25 | For Sale | $850,000 | -- | $225 / Sq Ft |
Tax History Compared to Growth
Tax History
| Year | Tax Paid | Tax Assessment Tax Assessment Total Assessment is a certain percentage of the fair market value that is determined by local assessors to be the total taxable value of land and additions on the property. | Land | Improvement |
|---|---|---|---|---|
| 2024 | $5,762 | $49,604 | $2,249 | $47,355 |
| 2023 | $5,747 | $47,853 | $1,934 | $45,919 |
| 2022 | $5,496 | $43,941 | $1,713 | $42,228 |
| 2021 | $5,315 | $40,368 | $1,571 | $38,797 |
| 2020 | $5,193 | $38,393 | $1,547 | $36,846 |
| 2019 | $5,081 | $37,078 | $1,499 | $35,579 |
| 2018 | $4,829 | $34,813 | $1,448 | $33,365 |
| 2017 | $4,870 | $35,046 | $1,412 | $33,634 |
| 2016 | $3,605 | $26,715 | $1,337 | $25,378 |
| 2015 | $2,637 | $20,497 | $1,274 | $19,223 |
| 2014 | $2,637 | $20,030 | $1,211 | $18,819 |
Agents Affiliated with this Home
-
T
Seller's Agent in 2025
Todd Burroughs
Crown Realty
-
B
Buyer's Agent in 2025
Brent Rodina
KW Diamond Partners
Map
Source: Heartland MLS
MLS Number: 2557727
APN: 097-35-0-00-00-004.02-0
- 4252 Marshall Rd
- 2855 Nebraska Rd
- 2729A Nebraska Rd
- 3919 Reno Rd
- 3367 Reno Rd
- 1731 Elderberry Ln
- 1716 Elderberry Ln
- 1608 Bluestem Dr
- 1022 N Davis Rd
- Lot 4 Utah Terrace
- Lot 3 Utah Terrace
- Lot 2 Utah Terrace
- Lot 1 Utah Terrace
- 720 S Funston St
- 1027 E Grant St
- 4164 K-68 Hwy
- 1248 S Lincoln St
- 537 N Cherry St
- 617 N Sycamore St
- 715 E Blackhawk St






