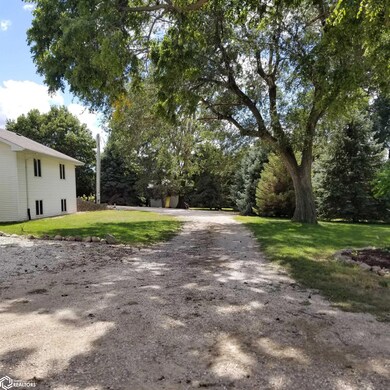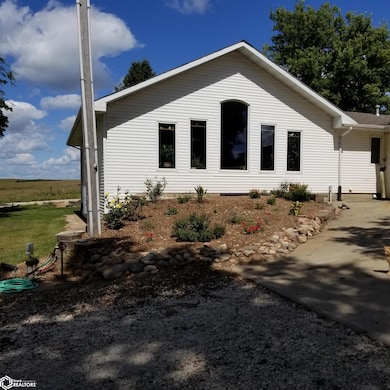32472 310th St Coon Rapids, IA 50058
Estimated payment $3,141/month
Highlights
- Vaulted Ceiling
- Mud Room
- Soaking Tub
- Wood Flooring
- Walk-In Pantry
- Forced Air Heating System
About This Home
Set on 5 picturesque acres, this Quality 2x6 constructed home offers nearly 4,000 sqft of Comfortable Living. Originally built in 1970 with a spacious 2002 addition, it features 5 bedrooms, 3 baths, and an inviting open floor plan. The remodeled kitchen boasts soapstone countertops, stainless steel appliances and flows into a bright family room with scenic views of the pines. The luxurious Master En Suite includes a soaking tub, dual stone shower, and custom closets. The main level also features a new deck with pergola, 3 bedrooms, guest bath, mudroom, and large pantry, while the finished lower level adds 2 bedrooms, a gym, rec room, full bath, and laundry with dual washers/dryers and ample storage. Outdoors, enjoy fruit trees, a chicken pen, 2 sheds, and a heated 2-car garage. Recent upgrades include modern CCTV cameras, new HVAC and water systems, remodeled bathrooms and kitchen. All appliances are included. Thoughtfully Updated and Loaded with Features, this house is a must see!
Listing Agent
ListwithFreedom.com Brokerage Phone: 855-456-4945 License #*** Listed on: 10/13/2025
Home Details
Home Type
- Single Family
Est. Annual Taxes
- $2,366
Year Built
- Built in 1970
Lot Details
- Lot Dimensions are 799x242
- Wire Fence
Parking
- 2
Interior Spaces
- Soaking Tub
- Vaulted Ceiling
- Mud Room
- Basement Fills Entire Space Under The House
Kitchen
- Walk-In Pantry
- Range
- Microwave
- Dishwasher
Flooring
- Wood
- Carpet
- Laminate
- Tile
Laundry
- Dryer
- Washer
Utilities
- Forced Air Heating System
- Gas Water Heater
Map
Home Values in the Area
Average Home Value in this Area
Tax History
| Year | Tax Paid | Tax Assessment Tax Assessment Total Assessment is a certain percentage of the fair market value that is determined by local assessors to be the total taxable value of land and additions on the property. | Land | Improvement |
|---|---|---|---|---|
| 2025 | $2,366 | $292,780 | $67,200 | $225,580 |
| 2024 | $2,366 | $250,670 | $53,600 | $197,070 |
| 2023 | $2,496 | $250,670 | $53,600 | $197,070 |
| 2022 | $2,402 | $220,170 | $53,600 | $166,570 |
| 2021 | $2,402 | $220,170 | $53,600 | $166,570 |
| 2020 | $2,345 | $203,450 | $16,580 | $186,870 |
| 2019 | $1,828 | $203,450 | $16,580 | $186,870 |
| 2018 | $1,724 | $156,770 | $0 | $0 |
| 2017 | $1,604 | $156,766 | $15,601 | $141,165 |
| 2016 | $1,598 | $146,510 | $0 | $0 |
| 2015 | $1,598 | $116,560 | $0 | $0 |
| 2014 | $1,288 | $116,560 | $0 | $0 |
Property History
| Date | Event | Price | List to Sale | Price per Sq Ft |
|---|---|---|---|---|
| 11/19/2025 11/19/25 | Pending | -- | -- | -- |
| 10/13/2025 10/13/25 | For Sale | $559,000 | -- | $140 / Sq Ft |
Purchase History
| Date | Type | Sale Price | Title Company |
|---|---|---|---|
| Warranty Deed | -- | -- |
Mortgage History
| Date | Status | Loan Amount | Loan Type |
|---|---|---|---|
| Open | $202,730 | New Conventional |
Source: NoCoast MLS
MLS Number: NOC6332803
APN: 16-23-100-004







