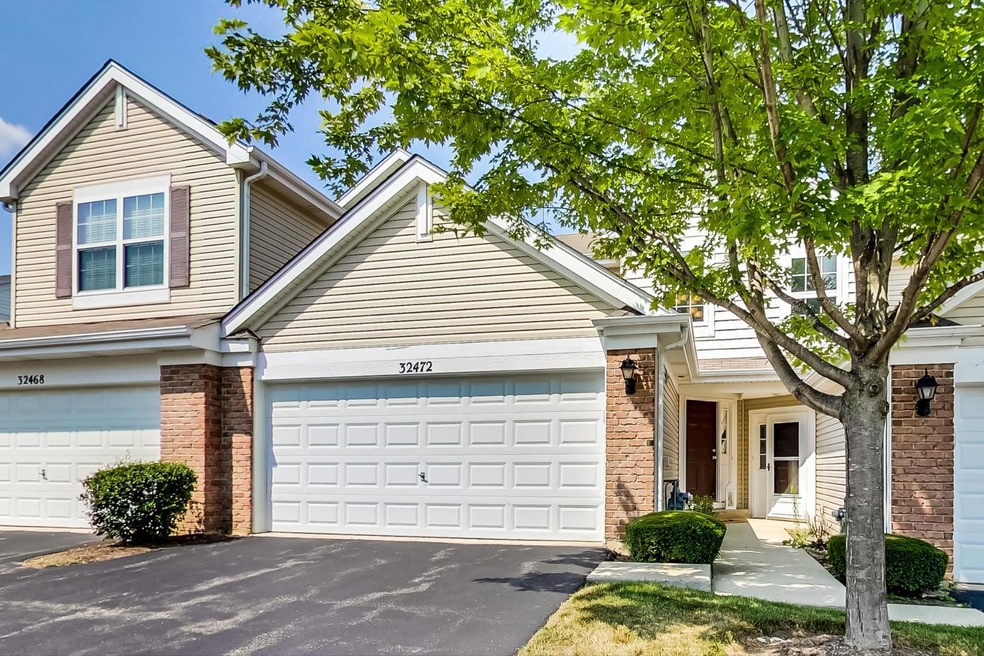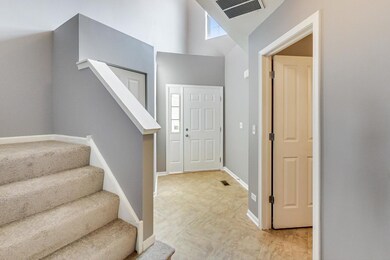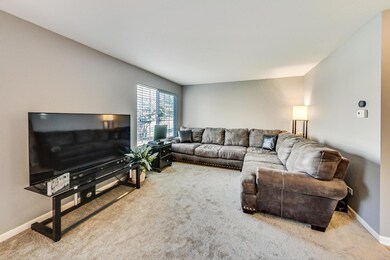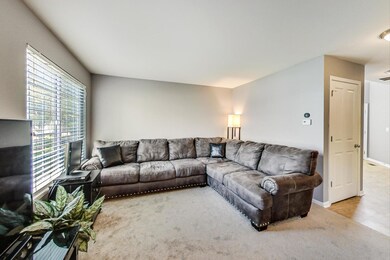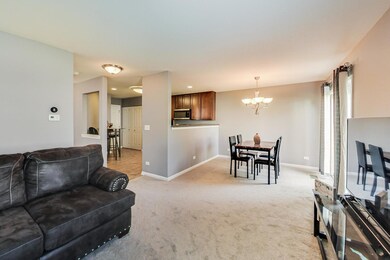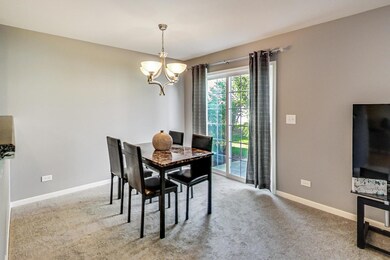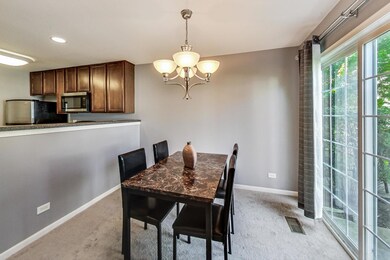
32472 N Mackinac Ln Unit 232 McHenry, IL 60051
East Lakemoor NeighborhoodEstimated Value: $181,000 - $230,000
Highlights
- Vaulted Ceiling
- 2 Car Attached Garage
- Walk-In Closet
- Granite Countertops
- Soaking Tub
- Patio
About This Home
As of December 2021A Must See! This beautiful townhome is well maintained in the sought after Townes of Rockwell Place subdivision. Bright, beautiful, open concept Yellowston Model. The private entrance opens to the vaulted foyer room. Brand new carpet throughout home. Updated Powder Room and main bath fixtures and lavatories. Convenient second floor laundry. The updated spacious eat-in kitchen features tons of upgraded cabinet space, newer SS Appliances, granite counters, and a pantry closet. Entire home repainted. This home features two bedrooms on the second floor with full spacious bath with soaking tub and shower. Primary bedroom has vaulted ceilings, tons of natural light and his and her closets- with one being a walk-in. Spacious 2 car attached garage also has plenty of added storage. The perfect setting with mature trees and a patio. Minutes to shopping, Big Hollow and Grant schools, trails and parks, Metra train and much more! Don't miss out and make this move in ready home your Home Today! * Brokers please see additional information in broker remarks. Features/Updates list under additional information in MLS
Last Agent to Sell the Property
Jameson Sotheby's International Realty License #475185188 Listed on: 10/28/2021

Townhouse Details
Home Type
- Townhome
Est. Annual Taxes
- $4,163
Year Built
- Built in 2008
Lot Details
- 44
HOA Fees
- $203 Monthly HOA Fees
Parking
- 2 Car Attached Garage
- Garage Door Opener
- Driveway
- Parking Included in Price
Home Design
- Asphalt Roof
Interior Spaces
- 1,248 Sq Ft Home
- 2-Story Property
- Vaulted Ceiling
- Living Room
- Dining Room
- Partially Carpeted
Kitchen
- Range
- Microwave
- Dishwasher
- Granite Countertops
- Disposal
Bedrooms and Bathrooms
- 2 Bedrooms
- 2 Potential Bedrooms
- Walk-In Closet
- Soaking Tub
Laundry
- Laundry on upper level
- Dryer
- Washer
Schools
- Grant Community High School
Utilities
- Forced Air Heating and Cooling System
- Heating System Uses Natural Gas
Additional Features
- Patio
- Lot Dimensions are 377x379
Community Details
Overview
- Association fees include insurance, exterior maintenance, lawn care, scavenger, snow removal
- 6 Units
- Foster Premier Association, Phone Number (847) 459-1222
- Yellowston
- Property managed by Foster Premier
Pet Policy
- Dogs and Cats Allowed
Ownership History
Purchase Details
Home Financials for this Owner
Home Financials are based on the most recent Mortgage that was taken out on this home.Purchase Details
Home Financials for this Owner
Home Financials are based on the most recent Mortgage that was taken out on this home.Similar Homes in the area
Home Values in the Area
Average Home Value in this Area
Purchase History
| Date | Buyer | Sale Price | Title Company |
|---|---|---|---|
| Pungiture Frank | $168,000 | Old Republic Title | |
| Harrison Jordan M | $160,500 | First American Title Ins Co |
Mortgage History
| Date | Status | Borrower | Loan Amount |
|---|---|---|---|
| Previous Owner | Pungiture Frank | $142,900 | |
| Previous Owner | Harrison Jordan | $154,284 | |
| Previous Owner | Harrison Jordan M | $161,211 |
Property History
| Date | Event | Price | Change | Sq Ft Price |
|---|---|---|---|---|
| 12/21/2021 12/21/21 | Sold | $167,900 | 0.0% | $135 / Sq Ft |
| 11/21/2021 11/21/21 | Pending | -- | -- | -- |
| 10/28/2021 10/28/21 | For Sale | $167,900 | -- | $135 / Sq Ft |
Tax History Compared to Growth
Tax History
| Year | Tax Paid | Tax Assessment Tax Assessment Total Assessment is a certain percentage of the fair market value that is determined by local assessors to be the total taxable value of land and additions on the property. | Land | Improvement |
|---|---|---|---|---|
| 2024 | $3,759 | $59,380 | $7,311 | $52,069 |
| 2023 | $4,239 | $48,667 | $6,888 | $41,779 |
| 2022 | $4,239 | $47,886 | $4,908 | $42,978 |
| 2021 | $4,175 | $45,137 | $4,626 | $40,511 |
| 2020 | $4,163 | $44,492 | $4,560 | $39,932 |
| 2019 | $4,027 | $42,666 | $4,373 | $38,293 |
| 2018 | $2,731 | $29,160 | $4,942 | $24,218 |
| 2017 | $2,671 | $26,953 | $4,568 | $22,385 |
| 2016 | $2,720 | $24,651 | $4,178 | $20,473 |
| 2015 | $2,641 | $23,004 | $3,899 | $19,105 |
| 2014 | $1,670 | $20,011 | $3,723 | $16,288 |
| 2012 | $2,836 | $21,532 | $3,880 | $17,652 |
Agents Affiliated with this Home
-
Danielle Rose

Seller's Agent in 2021
Danielle Rose
Jameson Sotheby's International Realty
(847) 287-2801
3 in this area
64 Total Sales
-
Jamie Hering

Buyer's Agent in 2021
Jamie Hering
Coldwell Banker Realty
(847) 665-1919
4 in this area
817 Total Sales
Map
Source: Midwest Real Estate Data (MRED)
MLS Number: 11257321
APN: 05-33-406-025
- 28076 W Niagara St Unit 51
- 32357 N Allegheny Way
- 32052 N Great Plaines Ave
- 32038 Savannah Dr
- 32060 Savannah Dr
- 32865 N Us Highway 12
- 32013 Savannah Dr
- 32011 Savannah Dr
- 32018 Savannah Dr
- 32012 Savannah Dr
- 32069 Savannah Dr
- 32071 Savannah Dr
- 32075 Savannah Dr
- 32004 Savannah Dr
- 27419 W Molidor Rd
- 28800 Pilgrims Pass
- 277 Red Oak Cir
- 335 Red Oak Cir
- 403 Red Oak Cir
- 407 Red Oak Cir
- 32472 N Mackinac Ln Unit 232
- 32472 N Mackinac Ln Unit 1
- 32468 N Mackinac Ln Unit 231
- 32468 N Mackinac Ln Unit 1
- 32480 N Mackinac Ln Unit 234
- 32480 N Mackinac Ln Unit 1
- 32476 N Mackinac Ln Unit 233
- 32475 N Allegheny Way Unit 212
- 32475 N Allegheny Way Unit 1
- 32439 N Allegheny Way Unit 206
- 32447 N Allegheny Way Unit 204
- 32460 N Mackinac Ln Unit 246
- 32467 N Allegheny Way Unit 214
- 32479 N Allegheny Way Unit 211
- 32456 N Mackinac Ln Unit 245
- 32459 N Allegheny Way Unit 201
- 32459 N Allegheny Way Unit 1
- 28037 W Niagara St Unit 222
- 28037 W Niagara St Unit 1
- 32452 N Mackinac Ln Unit 244
