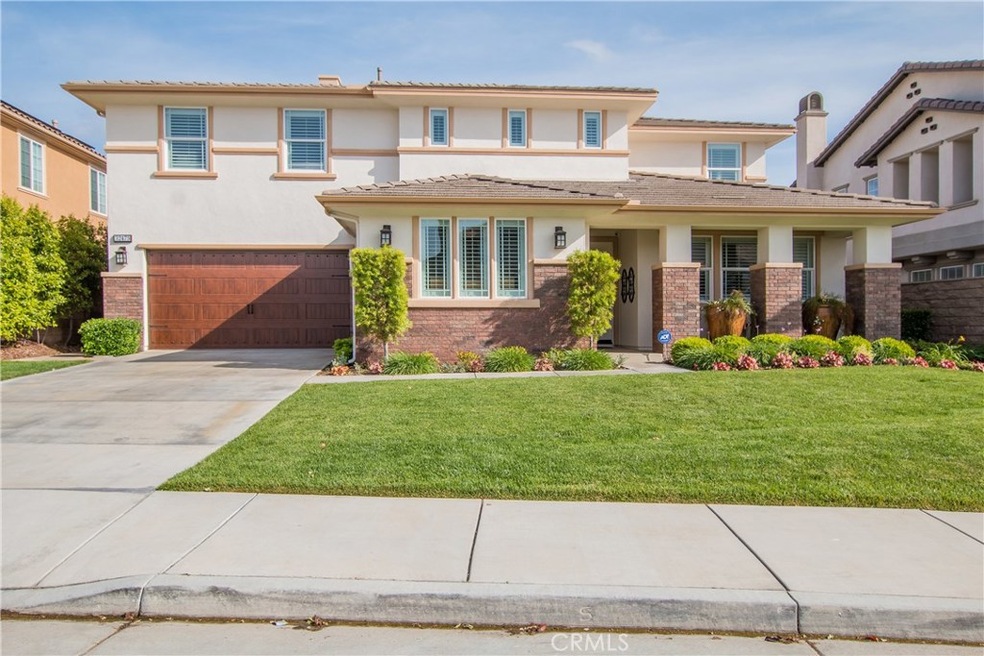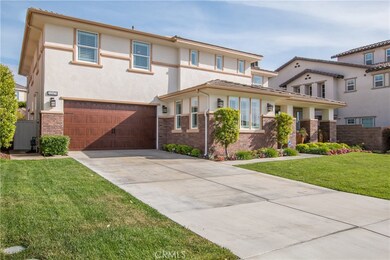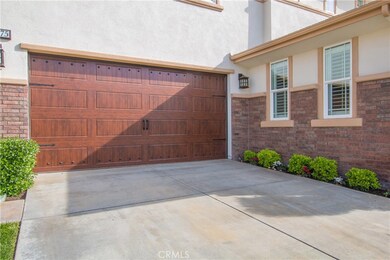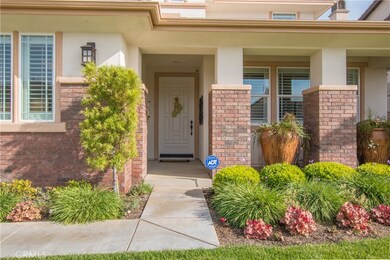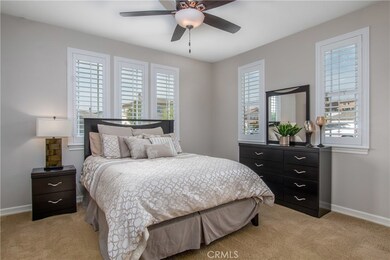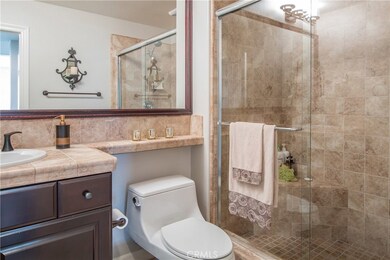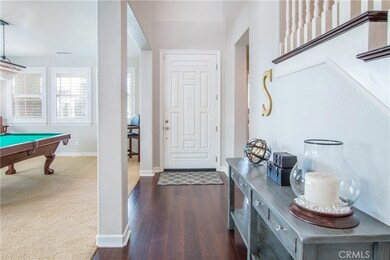
32475 Rocky Bar Dr Temecula, CA 92592
Wolf Creek NeighborhoodHighlights
- Golf Course Community
- Primary Bedroom Suite
- Mountain View
- Helen Hunt Jackson Elementary School Rated A-
- Open Floorplan
- Clubhouse
About This Home
As of April 2020This exquisite home situated in Wolf Creek is an absolute must see! The upgrades, high ceilings, custom paint, plantation shutters throughout and the highly desirable layout are just a few things that make this home gorgeous. As you enter the home you will notice the natural light, the beautiful wood flooring and the open floor plan. Just off the entrance is a bedroom and a full bath. The kitchen features granite counters, custom cabinetry, stainless steel appliances, a huge island, double ovens, recessed lighting and views of the backyard. The kitchen opens to the formal living room which has a brick fireplace a mantel and is a great space for relaxing. The private backyard has low maintenance artificial grass and plenty of room for BBQ'ing and entertaining. At the top of the stairs you will find a large loft area with recessed lighting and built in shelving. On the other side is a private tech or office space. The master bedroom has plantation shutters, a ceiling fan and tons of natural light. The master bath features a chandelier over the soaking, jetted tub separate from the shower, double vanities and his and her custom walk in closets. Down the hall from the master are bedrooms 3,4,5 and a bathroom. Don't forget to check out the stunning 3 car tandem garage with epoxy flooring on your way out. This home is minutes away from the Temecula Wineries and is in an award winning school district. Don't miss this one!
Last Agent to Sell the Property
Signature Real Estate Group License #01991286 Listed on: 04/26/2017

Home Details
Home Type
- Single Family
Est. Annual Taxes
- $10,933
Year Built
- Built in 2010
Lot Details
- 8,276 Sq Ft Lot
- Rural Setting
- Brick Fence
- Landscaped
- Level Lot
- Front Yard Sprinklers
- Lawn
- Back and Front Yard
- Density is up to 1 Unit/Acre
HOA Fees
- $45 Monthly HOA Fees
Parking
- 3 Car Direct Access Garage
- 2 Open Parking Spaces
- Parking Available
- Side Facing Garage
- Single Garage Door
Property Views
- Mountain
- Neighborhood
Home Design
- Contemporary Architecture
- Turnkey
- Stucco
Interior Spaces
- 3,812 Sq Ft Home
- 2-Story Property
- Open Floorplan
- Built-In Features
- Cathedral Ceiling
- Ceiling Fan
- Recessed Lighting
- Double Pane Windows
- Plantation Shutters
- Window Screens
- Family Room with Fireplace
- Family Room Off Kitchen
- Dining Room
- Laundry Room
Kitchen
- Open to Family Room
- Eat-In Kitchen
- Double Oven
- Gas Oven
- Gas Cooktop
- Microwave
- Dishwasher
- Kitchen Island
- Granite Countertops
Flooring
- Carpet
- Laminate
Bedrooms and Bathrooms
- 5 Bedrooms | 1 Main Level Bedroom
- Primary Bedroom Suite
- Walk-In Closet
- Stone Bathroom Countertops
- Dual Sinks
- Dual Vanity Sinks in Primary Bathroom
- Private Water Closet
- Hydromassage or Jetted Bathtub
- Bathtub with Shower
- Separate Shower
- Linen Closet In Bathroom
- Closet In Bathroom
Home Security
- Alarm System
- Carbon Monoxide Detectors
- Fire and Smoke Detector
Schools
- Great Oak High School
Utilities
- Central Heating and Cooling System
- Cable TV Available
Additional Features
- Exterior Lighting
- Property is near a clubhouse
Listing and Financial Details
- Tax Lot 31
- Tax Tract Number 31
- Assessor Parcel Number 962530031
Community Details
Overview
- Avalon Association
- Foothills
Amenities
- Clubhouse
- Laundry Facilities
Recreation
- Golf Course Community
- Community Pool
- Community Spa
- Horse Trails
Ownership History
Purchase Details
Home Financials for this Owner
Home Financials are based on the most recent Mortgage that was taken out on this home.Purchase Details
Home Financials for this Owner
Home Financials are based on the most recent Mortgage that was taken out on this home.Purchase Details
Home Financials for this Owner
Home Financials are based on the most recent Mortgage that was taken out on this home.Purchase Details
Purchase Details
Similar Homes in Temecula, CA
Home Values in the Area
Average Home Value in this Area
Purchase History
| Date | Type | Sale Price | Title Company |
|---|---|---|---|
| Grant Deed | $645,000 | Chicago Title Company | |
| Grant Deed | $595,000 | Fidelity National Title | |
| Interfamily Deed Transfer | -- | Fidelity National Title | |
| Interfamily Deed Transfer | -- | None Available | |
| Grant Deed | $428,000 | First American Title Company |
Mortgage History
| Date | Status | Loan Amount | Loan Type |
|---|---|---|---|
| Previous Owner | $350,000 | VA | |
| Previous Owner | $357,000 | Adjustable Rate Mortgage/ARM | |
| Previous Owner | $334,000 | Adjustable Rate Mortgage/ARM | |
| Previous Owner | $310,000 | FHA | |
| Previous Owner | $249,287 | FHA |
Property History
| Date | Event | Price | Change | Sq Ft Price |
|---|---|---|---|---|
| 04/29/2020 04/29/20 | Sold | $645,000 | -3.7% | $169 / Sq Ft |
| 03/04/2020 03/04/20 | Pending | -- | -- | -- |
| 02/27/2020 02/27/20 | Price Changed | $669,999 | -2.6% | $176 / Sq Ft |
| 02/19/2020 02/19/20 | For Sale | $688,000 | +15.6% | $180 / Sq Ft |
| 06/22/2017 06/22/17 | Sold | $595,000 | -2.5% | $156 / Sq Ft |
| 05/15/2017 05/15/17 | Pending | -- | -- | -- |
| 04/26/2017 04/26/17 | For Sale | $610,000 | -- | $160 / Sq Ft |
Tax History Compared to Growth
Tax History
| Year | Tax Paid | Tax Assessment Tax Assessment Total Assessment is a certain percentage of the fair market value that is determined by local assessors to be the total taxable value of land and additions on the property. | Land | Improvement |
|---|---|---|---|---|
| 2023 | $10,933 | $678,007 | $131,396 | $546,611 |
| 2022 | $10,754 | $664,714 | $128,820 | $535,894 |
| 2021 | $10,684 | $651,682 | $126,295 | $525,387 |
| 2020 | $10,649 | $631,417 | $189,425 | $441,992 |
| 2019 | $10,544 | $619,037 | $185,711 | $433,326 |
| 2018 | $10,406 | $606,900 | $182,070 | $424,830 |
| 2017 | $8,703 | $472,465 | $110,386 | $362,079 |
| 2016 | $8,591 | $463,202 | $108,222 | $354,980 |
| 2015 | $8,493 | $456,247 | $106,598 | $349,649 |
| 2014 | $8,326 | $447,311 | $104,511 | $342,800 |
Agents Affiliated with this Home
-
Hei Yam

Seller's Agent in 2020
Hei Yam
Realty Rx
(360) 909-1321
4 in this area
47 Total Sales
-
Chrystina Silvia

Seller's Agent in 2017
Chrystina Silvia
Signature Real Estate Group
(858) 776-5858
46 Total Sales
-
Justin Short

Buyer's Agent in 2017
Justin Short
KW Temecula
(951) 634-9322
166 Total Sales
Map
Source: California Regional Multiple Listing Service (CRMLS)
MLS Number: SW17091193
APN: 962-530-031
- 32390 Magee Ln
- 46186 Via la Tranquila
- 46397 Kohinoor Way
- 32489 Francisco Place
- 32159 Fireside Dr
- 46382 Lone Pine Dr
- 46422 Kohinoor Way
- 46239 Lone Pine Dr
- 46525 Peach Tree St
- 46332 Kohinoor Way
- 32647 Dorset Ct
- 45924 Via la Colorada
- 45878 Corte Orizaba
- 32001 Whitetail Ln
- 46140 Grace Ct
- 46121 Sharon St
- 46123 Drymen Ave
- 46236 Shade Tree Ct
- 46119 Pinon Pine Way
- 32475 Corte Barela
