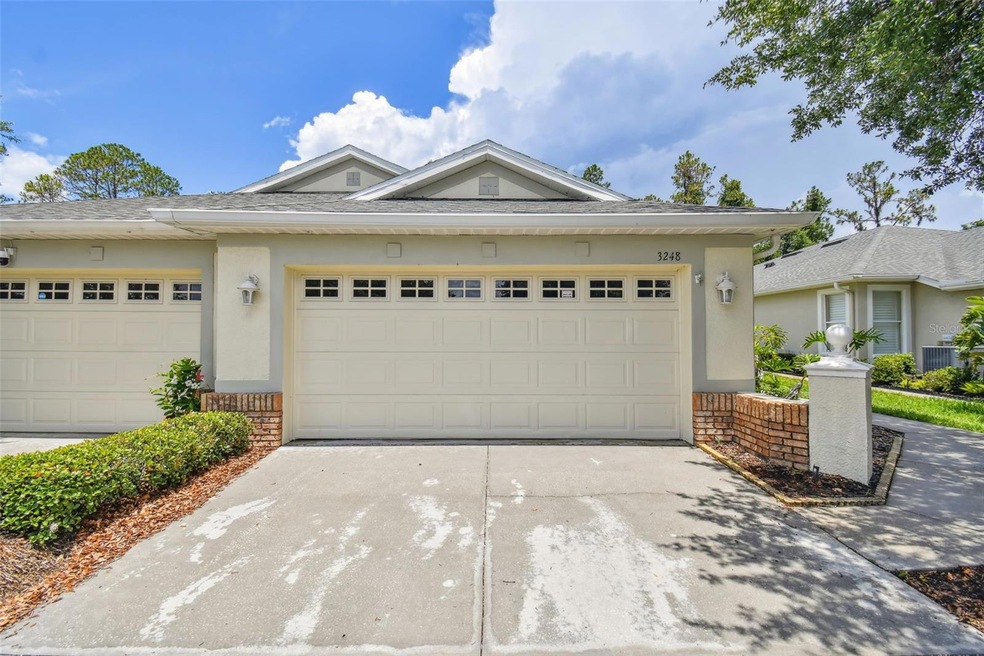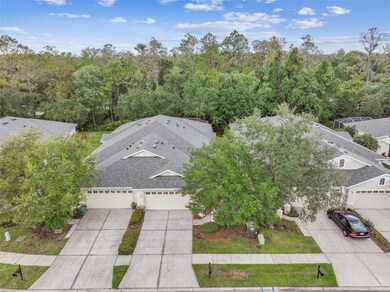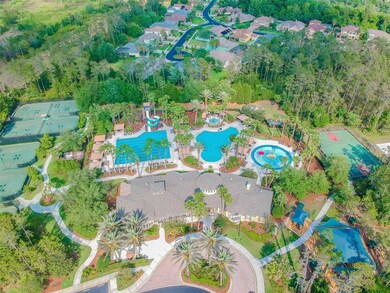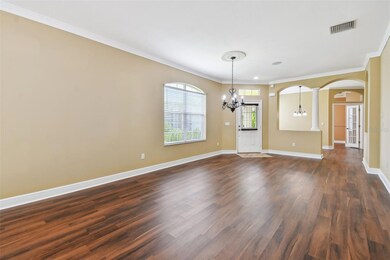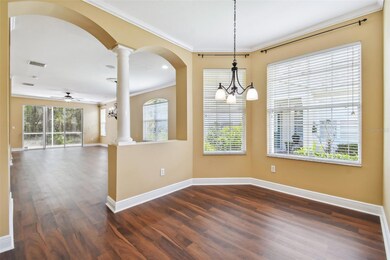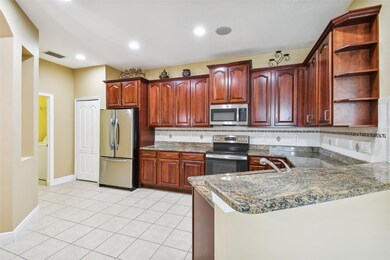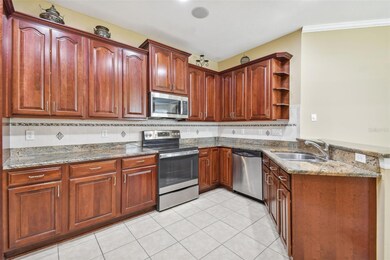
3248 Chapel Creek Cir Wesley Chapel, FL 33544
Seven Oaks NeighborhoodEstimated Value: $375,000 - $402,000
Highlights
- Additional Residence on Property
- Fitness Center
- Gated Community
- Cypress Creek Middle Rated A-
- Oak Trees
- View of Trees or Woods
About This Home
As of July 2023Move-in ready home now available in the highly desired community of Seven Oaks. Located in the GATED village of Villas at Willow, this upscale neighborhood has an EXCLUSIVE PRIVATE POOL. The beautiful tree lined streets lead you to the welcoming curb appeal and charming red door of this new listing. This immaculately maintained home is MAINTENANCE FREE including lawn maintenance, maintenance of the roof and exterior paint providing a simple lifestyle. Absorb the breathtaking CONSERVATION VIEW this home has to offer with nothing but privacy and woods. This home offers 3 spacious bedrooms, dining room, 2 full bathrooms, and a 2-car garage. This home showcases BRAND NEW laminate flooring, no carpet in sight, NEWER interior paint throughout, crown molding, decorative archways, and extended lanai. The kitchen is stunning with granite countertops, STAINLESS-STEEL APPLIANCES, deep stainless-steel sink, and bar height seating for interactive entertaining. With generous living space, this split floor plan gives great privacy. The master suite showcases the peaceful views to wake up to each morning, custom woodwork, and large WALK-IN CLOSET with CUSTOM BUILT-INS. The screened lanai is the perfect place for outdoor relaxation with the PRIVATE CONSERVATION VIEW. The outside can be brought in with the sliding glass doors on the beautiful Florida weather days. Seven Oaks amenities are more than impressive and include TWO POOLS, splash pad, tennis courts, FITNESS CENTER, basketball courts, clubhouse, playground, and more! Centrally located near I75, I275, shopping, dining, hospitals, the Moffit Cancer Center, BayCare Hospital, USF and USF Health, Wiregrass Mall, The Grove, Tampa Premium Outlets, and more! Welcome HOME!
Last Agent to Sell the Property
FLORIDA EXECUTIVE REALTY License #3314190 Listed on: 06/07/2023
Property Details
Home Type
- Multi-Family
Est. Annual Taxes
- $5,068
Year Built
- Built in 2005
Lot Details
- 4,703 Sq Ft Lot
- Northeast Facing Home
- Mature Landscaping
- Oak Trees
- Wooded Lot
HOA Fees
Parking
- 3 Car Attached Garage
- Driveway
Home Design
- Craftsman Architecture
- Traditional Architecture
- Villa
- Property Attached
- Slab Foundation
- Shingle Roof
- Block Exterior
- Stucco
Interior Spaces
- 1,760 Sq Ft Home
- 1-Story Property
- Crown Molding
- Ceiling Fan
- Blinds
- Sliding Doors
- Living Room
- Dining Room
- Views of Woods
Kitchen
- Range
- Microwave
- Dishwasher
Flooring
- Wood
- Laminate
Bedrooms and Bathrooms
- 3 Bedrooms
- Split Bedroom Floorplan
- Closet Cabinetry
- Walk-In Closet
- 2 Full Bathrooms
Laundry
- Laundry Room
- Dryer
- Washer
Outdoor Features
- Screened Patio
- Rain Gutters
Additional Homes
- Additional Residence on Property
Schools
- Seven Oaks Elementary School
- Cypress Creek Middle School
- Cypress Creek High School
Utilities
- Central Heating and Cooling System
- Underground Utilities
- Cable TV Available
Listing and Financial Details
- Visit Down Payment Resource Website
- Legal Lot and Block 66 / 30
- Assessor Parcel Number 19-26-24-0030-03000-0660
- $1,250 per year additional tax assessments
Community Details
Overview
- Association fees include pool, escrow reserves fund, maintenance structure, ground maintenance, recreational facilities
- Associa Gulf Coast Cheryl Waring Association, Phone Number (813) 386-2561
- Greenacre Properties Association, Phone Number (813) 600-1100
- Seven Oaks Prcl S 8A Subdivision
- The community has rules related to deed restrictions, fencing
Amenities
- Clubhouse
Recreation
- Tennis Courts
- Community Basketball Court
- Recreation Facilities
- Community Playground
- Fitness Center
- Community Pool
Pet Policy
- Pets Allowed
Security
- Card or Code Access
- Gated Community
Ownership History
Purchase Details
Home Financials for this Owner
Home Financials are based on the most recent Mortgage that was taken out on this home.Purchase Details
Home Financials for this Owner
Home Financials are based on the most recent Mortgage that was taken out on this home.Purchase Details
Home Financials for this Owner
Home Financials are based on the most recent Mortgage that was taken out on this home.Purchase Details
Similar Homes in Wesley Chapel, FL
Home Values in the Area
Average Home Value in this Area
Purchase History
| Date | Buyer | Sale Price | Title Company |
|---|---|---|---|
| Zeinelabedin Khaled | $375,000 | Enterprise Title | |
| Domville Karen Morrison | $242,500 | Hillsborough Title Inc | |
| Angwarl Amirt | $215,000 | Hillsborough Title Inc | |
| Lopez Juan | $207,285 | Alday Donalson Title Agencie |
Mortgage History
| Date | Status | Borrower | Loan Amount |
|---|---|---|---|
| Open | Zeinelabedin Khaled | $337,500 | |
| Previous Owner | Angwarl Amirt | $204,250 |
Property History
| Date | Event | Price | Change | Sq Ft Price |
|---|---|---|---|---|
| 07/06/2023 07/06/23 | Sold | $375,000 | -2.3% | $213 / Sq Ft |
| 06/11/2023 06/11/23 | Pending | -- | -- | -- |
| 06/07/2023 06/07/23 | For Sale | $384,000 | 0.0% | $218 / Sq Ft |
| 12/01/2021 12/01/21 | Rented | $2,200 | 0.0% | -- |
| 11/17/2021 11/17/21 | Under Contract | -- | -- | -- |
| 11/08/2021 11/08/21 | For Rent | $2,200 | 0.0% | -- |
| 10/10/2019 10/10/19 | Sold | $242,500 | -2.6% | $138 / Sq Ft |
| 09/07/2019 09/07/19 | Pending | -- | -- | -- |
| 08/30/2019 08/30/19 | For Sale | $249,000 | -- | $141 / Sq Ft |
Tax History Compared to Growth
Tax History
| Year | Tax Paid | Tax Assessment Tax Assessment Total Assessment is a certain percentage of the fair market value that is determined by local assessors to be the total taxable value of land and additions on the property. | Land | Improvement |
|---|---|---|---|---|
| 2024 | $5,531 | $281,392 | -- | -- |
| 2023 | $6,084 | $250,550 | $0 | $0 |
| 2022 | $5,068 | $237,945 | $41,010 | $196,935 |
| 2021 | $4,732 | $207,075 | $33,156 | $173,919 |
| 2020 | $4,604 | $199,309 | $33,156 | $166,153 |
| 2019 | $4,594 | $198,845 | $33,156 | $165,689 |
| 2018 | $4,441 | $190,746 | $33,156 | $157,590 |
| 2017 | $3,144 | $158,381 | $0 | $0 |
| 2016 | $3,201 | $151,932 | $0 | $0 |
| 2015 | $3,268 | $150,876 | $0 | $0 |
| 2014 | $3,164 | $149,679 | $28,312 | $121,367 |
Agents Affiliated with this Home
-
Dee Strom

Seller's Agent in 2023
Dee Strom
FLORIDA EXECUTIVE REALTY
(813) 972-3430
8 in this area
181 Total Sales
-
Renata Petitt

Buyer's Agent in 2023
Renata Petitt
DALTON WADE INC
(813) 531-1917
2 in this area
40 Total Sales
-
Irene Ocasio

Seller's Agent in 2021
Irene Ocasio
FLORIDA EXECUTIVE REALTY
(813) 526-3432
1 in this area
80 Total Sales
-
Brian Webb

Buyer's Agent in 2021
Brian Webb
FLORIDA EXECUTIVE REALTY
(813) 595-3229
49 Total Sales
-
Amber Fleming

Seller's Agent in 2019
Amber Fleming
CHARLES RUTENBERG REALTY INC
(813) 404-1128
10 in this area
62 Total Sales
Map
Source: Stellar MLS
MLS Number: T3450534
APN: 24-26-19-0030-03000-0660
- 27353 Edenfield Dr
- 27130 Firebush Dr
- 3510 Hickory Hammock Loop
- 3254 Grassglen Place
- 27209 Firebush Dr
- 26620 Shoregrass Dr
- 3211 Grassglen Place
- 27427 Mistflower Dr
- 3656 Kalanchoe Place
- 27325 Mistflower Dr
- 26701 Winged Elm Dr
- 26835 Juniper Bay Dr
- 3844 Silverlake Way
- 3901 Silverlake Way
- 3207 Sunwatch Dr
- 3147 Sunwatch Dr
- 3922 Silverlake Way
- 27440 Cedar Park Ct
- 3144 Sunwatch Dr
- 3543 Watermark Dr
- 3248 Chapel Creek Cir
- 3246 Chapel Creek Cir
- 3250 Chapel Creek Cir
- 3244 Chapel Creek Cir
- 3252 Chapel Creek Cir
- 3242 Chapel Creek Cir
- 3254 Chapel Creek Cir
- 3240 Chapel Creek Cir
- 3302 Chapel Creek Cir
- 3311 Chapel Creek Cir
- 3304 Chapel Creek Cir
- 3313 Chapel Creek Cir
- 3433 Chapel Creek Cir
- 3306 Chapel Creek Cir
- 3308 Chapel Creek Cir
- 3431 Chapel Creek Cir
- 3315 Chapel Creek Cir
- 3310 Chapel Creek Cir
- 3512 Chapel Creek Cir
- 3514 Chapel Creek Cir
