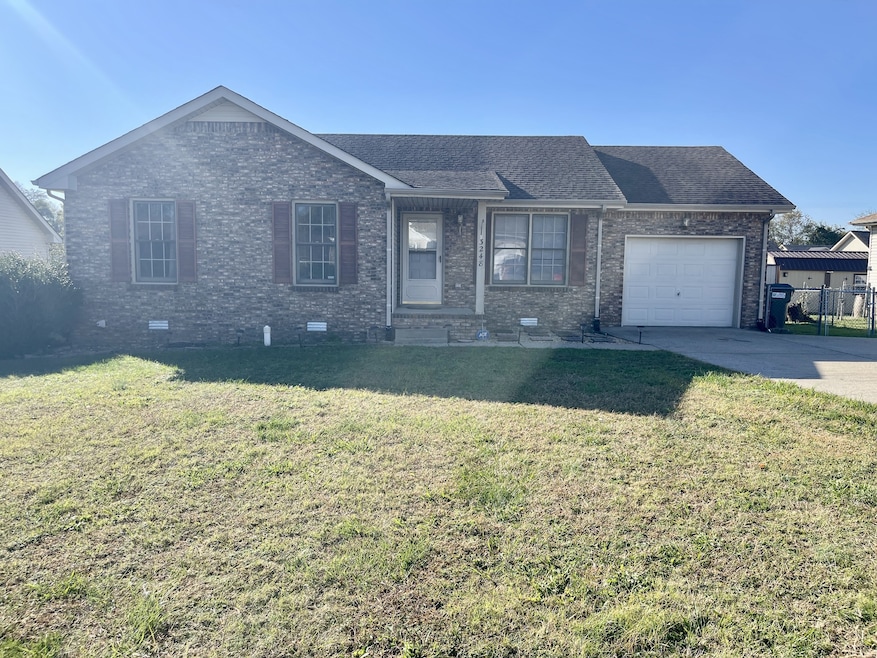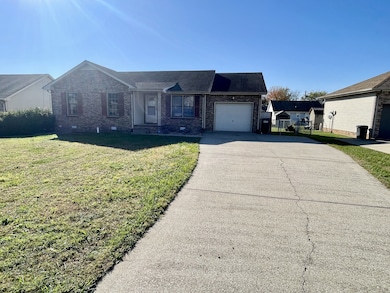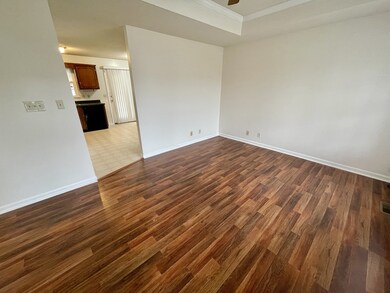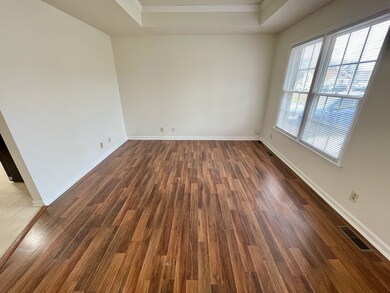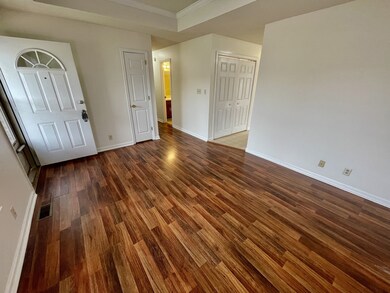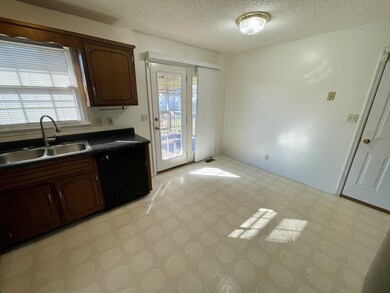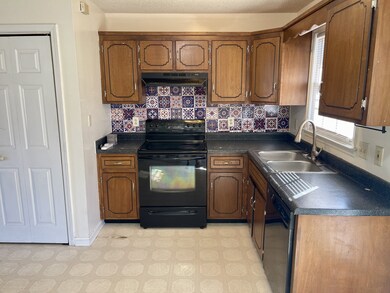3248 Tabby Dr Clarksville, TN 37042
3
Beds
2
Baths
1,072
Sq Ft
1998
Built
Highlights
- No HOA
- Eat-In Kitchen
- Central Heating and Cooling System
- 1 Car Attached Garage
- Tile Flooring
- Property has 1 Level
About This Home
Close to Ft. Campbell. Close to shopping. 10 minutes to I-24. This adorable home offers 1 story living on a flat lot, with a covered back deck, ready for you to enjoy. No carpets make cleaning a breeze. Tons of storage in the one car garage. Schedule a showing today!
Listing Agent
RE/MAX NorthStar Brokerage Phone: 8018912237 License # 362366 Listed on: 11/05/2025

Home Details
Home Type
- Single Family
Est. Annual Taxes
- $1,700
Year Built
- Built in 1998
Parking
- 1 Car Attached Garage
- Front Facing Garage
Home Design
- Brick Exterior Construction
- Asphalt Roof
- Vinyl Siding
Interior Spaces
- 1,072 Sq Ft Home
- Property has 1 Level
- Eat-In Kitchen
- Washer and Electric Dryer Hookup
Flooring
- Laminate
- Tile
Bedrooms and Bathrooms
- 3 Main Level Bedrooms
- 2 Full Bathrooms
Schools
- Barkers Mill Elementary School
- West Creek Middle School
- West Creek High School
Utilities
- Central Heating and Cooling System
Listing and Financial Details
- Property Available on 11/5/25
- Assessor Parcel Number 063018A M 00300 00003018A
Community Details
Overview
- No Home Owners Association
- Ashton Place Subdivision
Pet Policy
- No Pets Allowed
Map
Source: Realtracs
MLS Number: 3041396
APN: 018A-M-003.00
Nearby Homes
- 3266 Tabby Dr
- 2390 Senseney Dr
- 3218 N Senseney Cir
- 3273 N Senseney Cir
- 1259 Snowball Ln
- 3282 N Senseney Cir
- 1274 Snowball Ln
- 3211 S Senseney Cir
- 2423 Sphinx Ct
- 2415 Calico Ct
- 2426 Calico Ct
- 3337 Franklin Meadows Way
- 1525 Citadel Ct
- 756 Boreal Way
- 2641 Rafiki Dr
- 1494 Citadel Dr
- 3321 Wiser Dr
- 3317 S Senseney Cir
- 205 Cooper River Way
- 3260 Veranda Cir
- 3258 Tabby Dr
- 3261 Tabby Dr
- 3274 N Senseney Cir
- 3279 S Senseney Cir
- 3291 S Senseney Cir
- 3369 Wiser Dr
- 2492 Rafiki Dr
- 2432 Peachers Mill Rd
- 1538 Citadel Ct
- 2624 Rafiki Dr
- 2632 Rafiki Dr
- 1285 Allmon Dr
- 1494 Citadel Dr
- 2710 Rafiki Dr
- 1469 Citadel Dr
- 1748 Ridge Runner Ct
- 3137 Little Grove Ln
- 1725 Rains Rd
- 1723 Ridge Runner Ct
- 1684 Rains Rd
