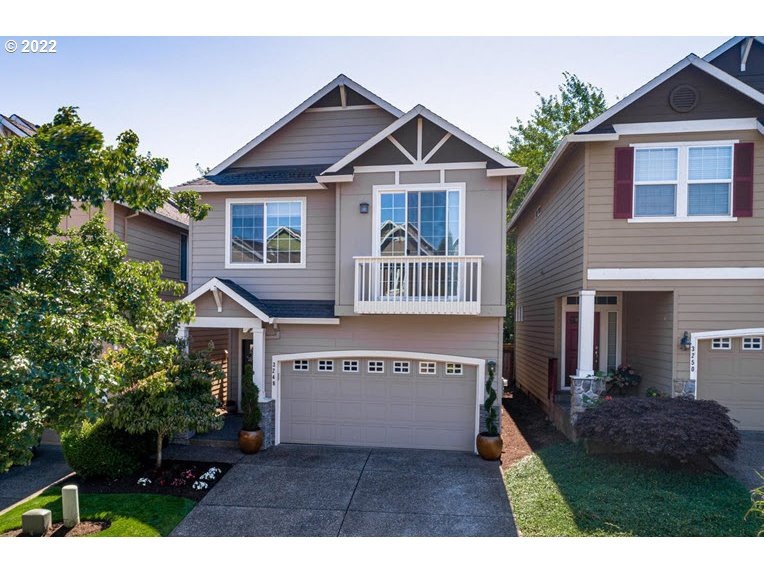
$724,900
- 4 Beds
- 3 Baths
- 2,826 Sq Ft
- 2585 Sunset Ave
- West Linn, OR
This beautifully maintained, turn-key and thoughtfully upgraded home offers the perfect blend of comfort, functionality, and stye. A main floor bedroom and full bath provide accessibility for multi-generationally living or guests. Inside, the spacious rec room can double as a 5th bedroom that features remote-controlled skylights, while the primary suite boasts vaulted ceilings and a peaceful
Cindy Sehorn-Singh Soldera Properties, Inc
