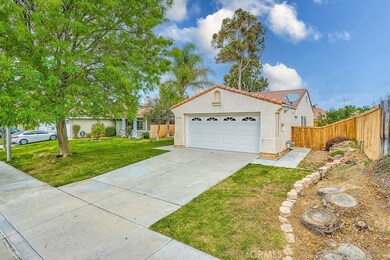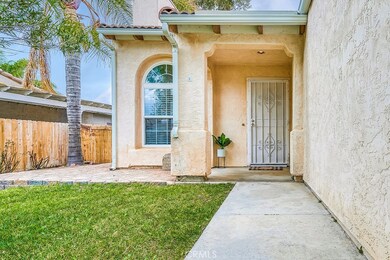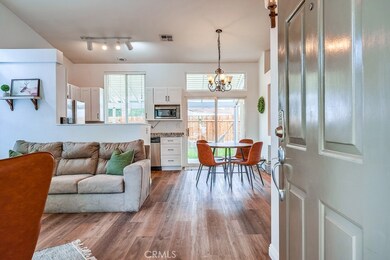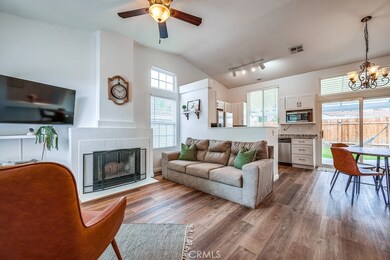
32480 Akes Pass Temecula, CA 92592
Vail Ranch NeighborhoodHighlights
- Open Floorplan
- High Ceiling
- Lawn
- Pauba Valley Elementary School Rated A
- Granite Countertops
- No HOA
About This Home
As of March 2022Great opportunity to purchase in the highly desired Red Hawk location! Beautiful turnkey single story 3 bed 2 bath home; Ideal for just starting out or winding down. This charming home has a lot to offer. The Open concept floor plan, and high ceilings makes the space light and airy, beautiful vinyl plank flooring throughout, cozy fireplace in living room, upgraded kitchen with white shaker cabinets, granite counters, and sizable dining area. Down the hall you will find two bedrooms a full guest bath which has been recently styled with a new mirror, fresh paint and new fixtures. The master bedroom is quite roomy, three panel closet, ceiling fan, vanity and shower/tub combo. Step out into the backyard and relax under the patio cover and enjoy the "just the right size" backyard. Plenty of room for a summer garden, a fire pit or whatever you enjoy!
More perks about this property:
*LOW TAXES
**NO HOA
***Great OAK High SCHOOL
****CLOSE TO SHOPING & WINERIES
*****NON-CONTINGENT, DOES NOT NEED A RENT BACK!
Last Agent to Sell the Property
1st American Realty License #01460311 Listed on: 02/23/2022
Last Buyer's Agent
Margele Gifford
Avantage Real Estate License #00450127
Home Details
Home Type
- Single Family
Est. Annual Taxes
- $7,179
Year Built
- Built in 1993
Lot Details
- 5,227 Sq Ft Lot
- Wood Fence
- Landscaped
- Level Lot
- Sprinkler System
- Lawn
- Back and Front Yard
Parking
- 2 Car Attached Garage
- Parking Available
Home Design
- Turnkey
- Slab Foundation
- Fire Rated Drywall
- Tile Roof
- Stucco
Interior Spaces
- 1,001 Sq Ft Home
- 1-Story Property
- Open Floorplan
- High Ceiling
- Ceiling Fan
- Track Lighting
- Blinds
- Family Room with Fireplace
- Living Room
- Laminate Flooring
- Neighborhood Views
Kitchen
- Eat-In Kitchen
- Gas Oven
- Gas Range
- Microwave
- Dishwasher
- Granite Countertops
Bedrooms and Bathrooms
- 3 Main Level Bedrooms
- Walk-In Closet
- 2 Full Bathrooms
- Exhaust Fan In Bathroom
Laundry
- Laundry Room
- Laundry in Garage
Home Security
- Carbon Monoxide Detectors
- Fire and Smoke Detector
Outdoor Features
- Covered patio or porch
- Exterior Lighting
- Rain Gutters
Schools
- Great Oak High School
Additional Features
- Suburban Location
- Central Heating and Cooling System
Community Details
- No Home Owners Association
Listing and Financial Details
- Tax Lot 53
- Tax Tract Number 231
- Assessor Parcel Number 960051001
- $783 per year additional tax assessments
Ownership History
Purchase Details
Home Financials for this Owner
Home Financials are based on the most recent Mortgage that was taken out on this home.Purchase Details
Home Financials for this Owner
Home Financials are based on the most recent Mortgage that was taken out on this home.Purchase Details
Purchase Details
Home Financials for this Owner
Home Financials are based on the most recent Mortgage that was taken out on this home.Purchase Details
Home Financials for this Owner
Home Financials are based on the most recent Mortgage that was taken out on this home.Purchase Details
Purchase Details
Home Financials for this Owner
Home Financials are based on the most recent Mortgage that was taken out on this home.Purchase Details
Home Financials for this Owner
Home Financials are based on the most recent Mortgage that was taken out on this home.Purchase Details
Home Financials for this Owner
Home Financials are based on the most recent Mortgage that was taken out on this home.Similar Homes in Temecula, CA
Home Values in the Area
Average Home Value in this Area
Purchase History
| Date | Type | Sale Price | Title Company |
|---|---|---|---|
| Grant Deed | $583,500 | Fidelity National Title | |
| Interfamily Deed Transfer | -- | First American Title | |
| Interfamily Deed Transfer | -- | First American Title | |
| Interfamily Deed Transfer | -- | None Available | |
| Grant Deed | $267,000 | First American Title Company | |
| Grant Deed | $167,500 | None Available | |
| Trustee Deed | $164,050 | None Available | |
| Grant Deed | $355,000 | Chicago Title Company | |
| Interfamily Deed Transfer | -- | Investors Title Company | |
| Grant Deed | $160,000 | First American Title Co |
Mortgage History
| Date | Status | Loan Amount | Loan Type |
|---|---|---|---|
| Open | $549,100 | New Conventional | |
| Previous Owner | $200,000 | New Conventional | |
| Previous Owner | $208,000 | New Conventional | |
| Previous Owner | $165,943 | VA | |
| Previous Owner | $170,999 | VA | |
| Previous Owner | $284,000 | Purchase Money Mortgage | |
| Previous Owner | $235,000 | Unknown | |
| Previous Owner | $188,000 | Purchase Money Mortgage | |
| Previous Owner | $155,193 | FHA |
Property History
| Date | Event | Price | Change | Sq Ft Price |
|---|---|---|---|---|
| 03/22/2022 03/22/22 | Sold | $583,200 | 0.0% | $583 / Sq Ft |
| 03/02/2022 03/02/22 | Pending | -- | -- | -- |
| 03/01/2022 03/01/22 | Off Market | $583,200 | -- | -- |
| 02/23/2022 02/23/22 | For Sale | $539,999 | 0.0% | $539 / Sq Ft |
| 05/30/2019 05/30/19 | Rented | $1,925 | 0.0% | -- |
| 05/09/2019 05/09/19 | For Rent | $1,925 | 0.0% | -- |
| 08/16/2013 08/16/13 | Sold | $267,000 | +6.8% | $267 / Sq Ft |
| 07/08/2013 07/08/13 | For Sale | $249,900 | -6.4% | $250 / Sq Ft |
| 07/06/2013 07/06/13 | Pending | -- | -- | -- |
| 07/02/2013 07/02/13 | Off Market | $267,000 | -- | -- |
| 06/25/2013 06/25/13 | For Sale | $249,900 | -- | $250 / Sq Ft |
Tax History Compared to Growth
Tax History
| Year | Tax Paid | Tax Assessment Tax Assessment Total Assessment is a certain percentage of the fair market value that is determined by local assessors to be the total taxable value of land and additions on the property. | Land | Improvement |
|---|---|---|---|---|
| 2023 | $7,179 | $594,864 | $127,500 | $467,364 |
| 2022 | $4,038 | $308,416 | $80,854 | $227,562 |
| 2021 | $3,953 | $302,369 | $79,269 | $223,100 |
| 2020 | $3,903 | $299,270 | $78,457 | $220,813 |
| 2019 | $3,853 | $293,403 | $76,920 | $216,483 |
| 2018 | $3,777 | $287,651 | $75,412 | $212,239 |
| 2017 | $3,710 | $282,012 | $73,934 | $208,078 |
| 2016 | $3,642 | $276,484 | $72,485 | $203,999 |
| 2015 | $3,579 | $272,334 | $71,398 | $200,936 |
| 2014 | $3,473 | $267,000 | $70,000 | $197,000 |
Agents Affiliated with this Home
-
Jodey Chapman

Seller's Agent in 2022
Jodey Chapman
1st American Realty
(951) 348-8588
1 in this area
34 Total Sales
-

Buyer's Agent in 2022
Margele Gifford
Avantage Real Estate
(619) 855-1398
-
Christine Kankowski

Seller's Agent in 2019
Christine Kankowski
Christine Kankowski, Broker
(858) 442-5149
35 Total Sales
-
J
Seller's Agent in 2013
Jaime Lopez
Berkshire Hathaway HomeServices California Properties
(951) 326-9124
2 Total Sales
-

Buyer's Agent in 2013
Julie Conde
BHHS Ranch & Coast Real Estate
(951) 275-3265
11 Total Sales
Map
Source: California Regional Multiple Listing Service (CRMLS)
MLS Number: SW22033268
APN: 960-051-001
- 44822 Potestas Dr
- 44857 Potestas Dr
- 44886 Camino Veste
- 32509 Sunnyvail Cir
- 45038 Camino Veste
- 32692 Hupa Dr
- 32674 Clearvail Dr
- 44605 Alighchi Way
- 38550 Crossover Rd
- 32879 Valentino Way
- 33039 Harmony Ln
- 31840 Via Cordoba
- 45290 Willowick St
- 32946 Romero Dr
- 45422 Camino Monzon
- 33081 Yucca St
- 32980 Tulley Ranch Rd
- 32771 Rovato St
- 32588 Guevara Dr
- 32952 Embassy Ave






