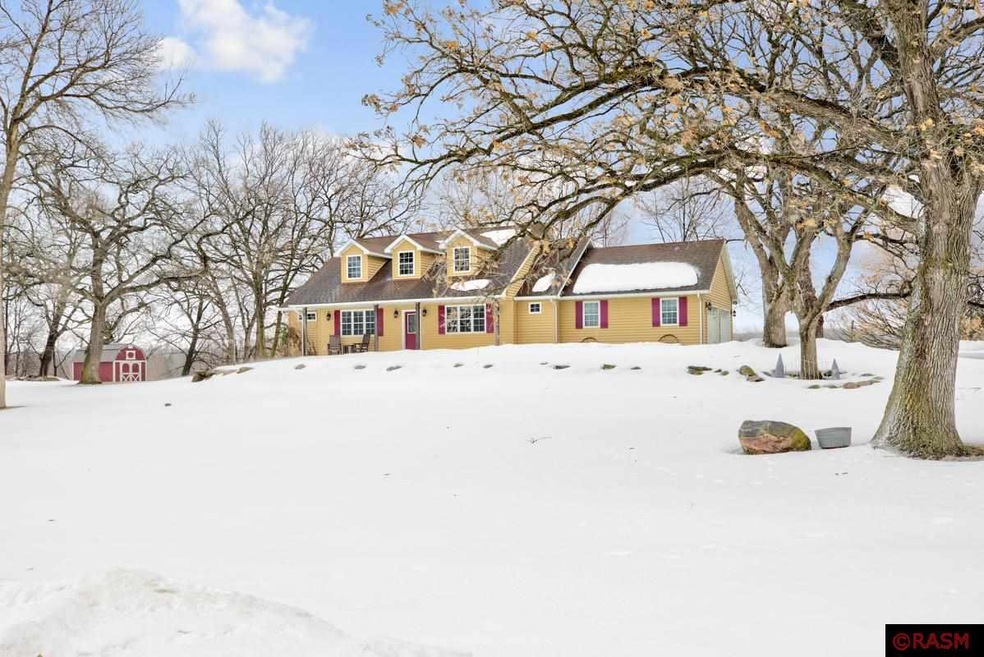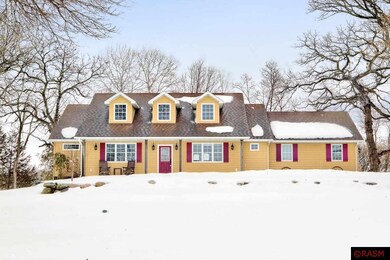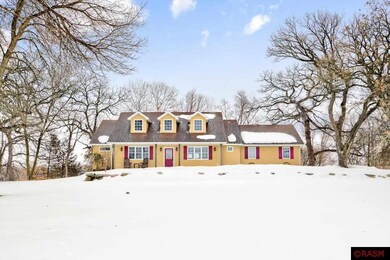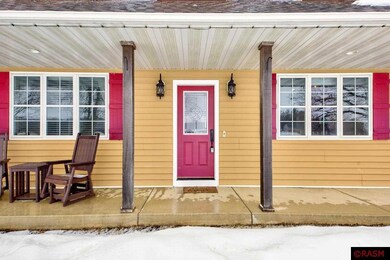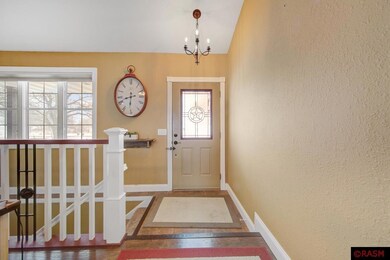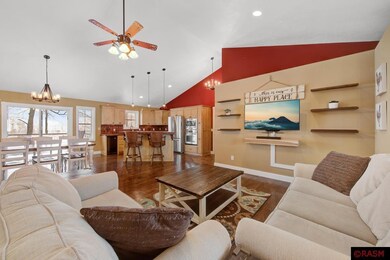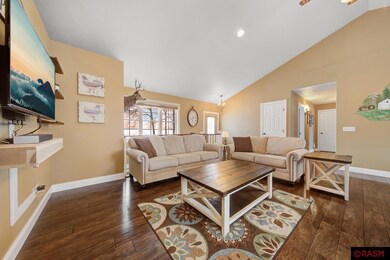
32485 316th St Le Sueur, MN 56058
Highlights
- Fireplace in Primary Bedroom
- 2 Car Attached Garage
- Water Softener is Owned
- Ranch Style House
- Forced Air Heating and Cooling System
About This Home
As of May 2023Country Dream on sprawling 5-acre property with pasture land, woods, usable acreage and more room for expansion (if a shed is wanted). Exceptionally built custom home. Main level includes vaulted great room with large deck. Enjoy views from the deck overlooking the pasture, woods and view of Bucks Lake and the beautiful wild life that has made this area home, such as Eagles, Deer and more. Some highlights include hand scraped pecan laminate flooring throughout the main level, Italian tile work in the kitchen, generous size mud room/main laundry, walk-in pantry. You'll have 2 bedrooms on the main level, with California Closet systems. Primary suite is superb with modern fireplace, a 12x8 closet, huge fully-tiled walk-in shower with dual shower heads, plus large patio doors out to the deck. The walk-out lower level is finished with an enormous living/entertainment room, two additional bedrooms and third bathroom. A two car, slightly oversized garage that is fully finished and heated, offering storage and organization. Outside you'll find additional outbuildings: 10x12’ wood construction shed with asphalt shingle roof, 8x14’ wood construction with loft storage, and a 10'x20' Quonset hut building, poly covering with steal frame. Custom built multi-level playground located in the backyard. Enjoy a little slice of heaven just minutes outside of the town of Henderson, and 5 minutes from Le Sueur. Some of the highlights in the Minnesota River Valley nearby are Rush River Park sitting on 285 Acres, 12.5 miles of horseback riding, walking trails, swimming, birding, camping, picnicking and snowshoeing. High Island Creek Park, and the Ney Nature Center. Property is conveniently located minutes from Hwy 169, and Hwy 19, and about 30 miles from South metro and approximately 30 miles North of Mankato. State Hwy 93 flood mitigation project not completed-see disclosures for correspondence. New buyer will receive compensation for land by the edge of Hwy 93.
Last Buyer's Agent
Non Member
Non-Member
Home Details
Home Type
- Single Family
Est. Annual Taxes
- $3,400
Year Built
- Built in 2009
Lot Details
- 4 Acre Lot
Parking
- 2 Car Attached Garage
Home Design
- Ranch Style House
- Frame Construction
- Asphalt Shingled Roof
- Vinyl Siding
Bedrooms and Bathrooms
- 4 Bedrooms
- Fireplace in Primary Bedroom
- 3 Full Bathrooms
Basement
- Basement Fills Entire Space Under The House
- Block Basement Construction
Utilities
- Forced Air Heating and Cooling System
- Private Water Source
- Electric Water Heater
- Water Softener is Owned
- Private Sewer
Listing and Financial Details
- Assessor Parcel Number 162318010
Ownership History
Purchase Details
Home Financials for this Owner
Home Financials are based on the most recent Mortgage that was taken out on this home.Purchase Details
Home Financials for this Owner
Home Financials are based on the most recent Mortgage that was taken out on this home.Similar Homes in Le Sueur, MN
Home Values in the Area
Average Home Value in this Area
Purchase History
| Date | Type | Sale Price | Title Company |
|---|---|---|---|
| Deed | $519,900 | -- | |
| Warranty Deed | $362,121 | Tradition Title Llc |
Mortgage History
| Date | Status | Loan Amount | Loan Type |
|---|---|---|---|
| Previous Owner | $338,000 | Stand Alone Refi Refinance Of Original Loan | |
| Previous Owner | $343 | Purchase Money Mortgage | |
| Previous Owner | $236,800 | Stand Alone Refi Refinance Of Original Loan | |
| Previous Owner | $210,000 | New Conventional | |
| Previous Owner | $176,850 | No Value Available |
Property History
| Date | Event | Price | Change | Sq Ft Price |
|---|---|---|---|---|
| 05/01/2023 05/01/23 | Sold | $519,900 | +8.3% | $199 / Sq Ft |
| 03/27/2023 03/27/23 | Pending | -- | -- | -- |
| 03/27/2023 03/27/23 | For Sale | $479,900 | -7.7% | $184 / Sq Ft |
| 03/20/2023 03/20/23 | Off Market | $519,900 | -- | -- |
| 06/22/2017 06/22/17 | Sold | $362,000 | +0.6% | $139 / Sq Ft |
| 04/28/2017 04/28/17 | Pending | -- | -- | -- |
| 03/30/2017 03/30/17 | For Sale | $360,000 | -- | $138 / Sq Ft |
Tax History Compared to Growth
Tax History
| Year | Tax Paid | Tax Assessment Tax Assessment Total Assessment is a certain percentage of the fair market value that is determined by local assessors to be the total taxable value of land and additions on the property. | Land | Improvement |
|---|---|---|---|---|
| 2024 | $4,494 | $428,100 | $69,500 | $358,600 |
| 2023 | $4,312 | $482,500 | $69,500 | $413,000 |
| 2022 | $3,400 | $402,900 | $70,100 | $332,800 |
| 2021 | $3,202 | $316,500 | $59,800 | $256,700 |
| 2020 | $3,398 | $297,500 | $59,800 | $237,700 |
| 2019 | $2,862 | $323,900 | $0 | $0 |
| 2018 | $2,758 | $279,900 | $0 | $0 |
| 2017 | $2,612 | $259,900 | $0 | $0 |
| 2016 | $2,418 | $259,900 | $0 | $0 |
| 2015 | $2,232 | $0 | $0 | $0 |
| 2014 | $2,034 | $0 | $0 | $0 |
Agents Affiliated with this Home
-
Cara Bishop

Seller's Agent in 2023
Cara Bishop
TRUE REAL ESTATE
(612) 791-9904
390 Total Sales
-
N
Buyer's Agent in 2023
Non Member
Non-Member
Map
Source: REALTOR® Association of Southern Minnesota
MLS Number: 7031832
APN: 16.2318.010
- TBD Minnesota 93
- Lot 3 316th St
- 0 316th St
- Lot 2 316th St
- 000 Highway 169
- 141 Woods Dr
- 0 Tbd Grove St
- xxx Grove St
- 124 N Park Ln
- 180 Woodland
- 737 Kingsway Dr
- 208 Swan St
- 0 Xxx St S Unit South lot 7034482
- 0 Xxx St S Unit North Lot
- XXX South Lot South St
- XXX North Lot South St
- 601 Kingsway Dr
- Tbd Highway 93
- 135 Sunset Dr
- 321 S 2nd St
