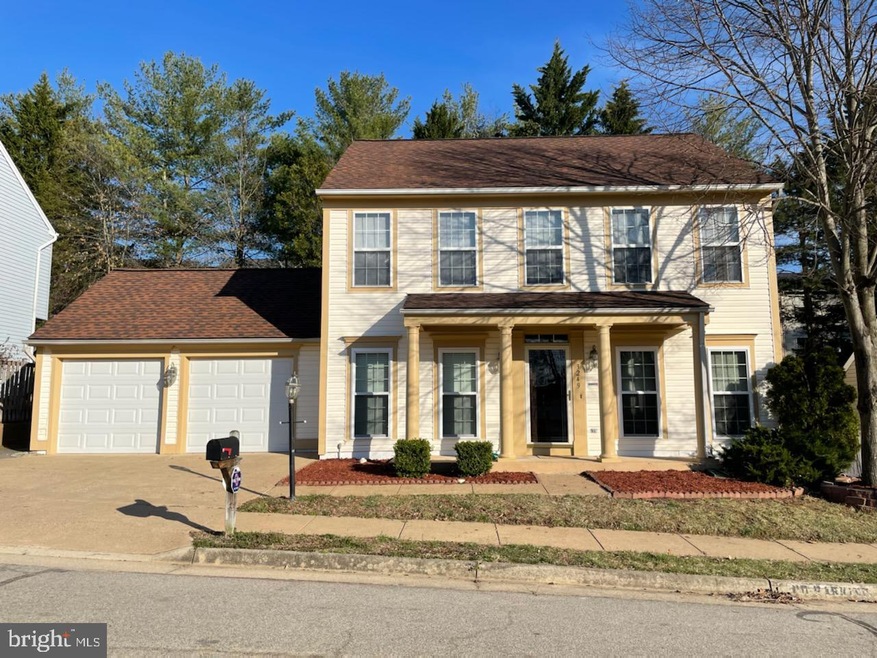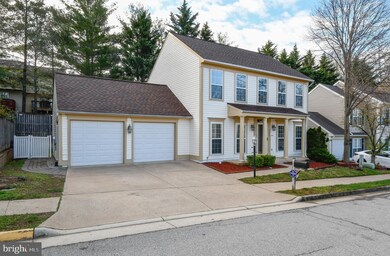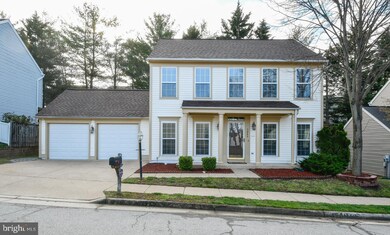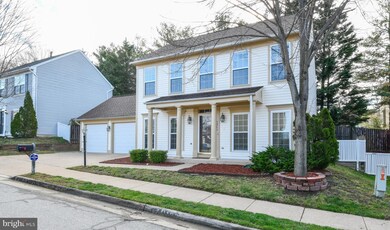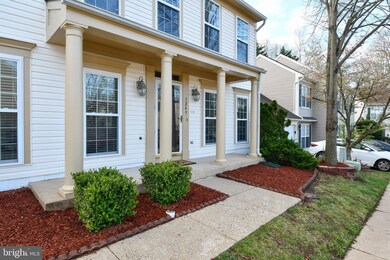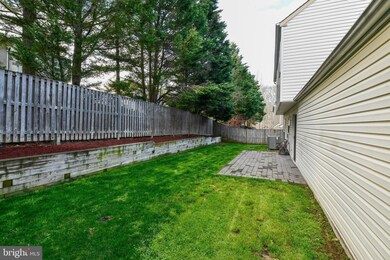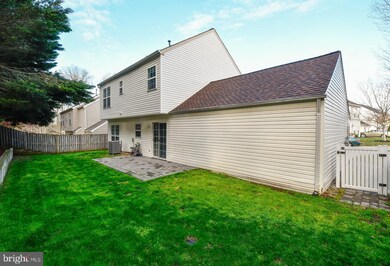
3249 Mountain Laurel Loop Dumfries, VA 22026
Highlights
- Traditional Architecture
- Community Pool
- Community Center
- Backs to Trees or Woods
- Tennis Courts
- Stainless Steel Appliances
About This Home
As of May 2022Charming 3 bedroom, 2 bath home with a 2 car garage in a well-established neighborhood. Fresh paint throughout the entire home inside and out. Brand new carpet on the upper level. Both of the full bathrooms have been completely renovated with beautiful upgraded tiles to include a stunning frameless shower in the primary bath. The kitchen has granite countertops, stainless steel appliances, and professionally custom-painted cabinets. Low maintenance LVP throughout the main level. Roof just 2 years young. HVAC system is less than a year old. Fully fenced backyard that backs to trees, great for privacy. The community of Wayside Village offers an in-ground pool, tennis courts, basketball courts, tot lots, and walking trails. Just minutes from Quantico Marine Corps Base, local shopping includes the Stonebridge Town Center and Potomac Mills Mall. Need to commute? Not a problem, the local bus and VRE train station commute to Washington DC and the Metro area daily. All this and so much more. Do not let this one pass you by.
Last Agent to Sell the Property
M.O. Wilson Properties License #0225070814 Listed on: 04/08/2022
Home Details
Home Type
- Single Family
Est. Annual Taxes
- $3,887
Year Built
- Built in 1999
Lot Details
- 4,626 Sq Ft Lot
- Backs to Trees or Woods
- Property is zoned R16
HOA Fees
- $88 Monthly HOA Fees
Parking
- 2 Car Attached Garage
- Front Facing Garage
Home Design
- Traditional Architecture
- Slab Foundation
- Architectural Shingle Roof
- Vinyl Siding
Interior Spaces
- 1,500 Sq Ft Home
- Property has 2 Levels
- Fireplace
Kitchen
- Built-In Microwave
- Dishwasher
- Stainless Steel Appliances
Flooring
- Carpet
- Ceramic Tile
- Luxury Vinyl Plank Tile
Bedrooms and Bathrooms
- 3 Main Level Bedrooms
- 2 Full Bathrooms
Laundry
- Dryer
- Washer
Utilities
- 90% Forced Air Zoned Heating and Cooling System
- Natural Gas Water Heater
Listing and Financial Details
- Tax Lot 30
- Assessor Parcel Number 8289-34-6974
Community Details
Overview
- Association fees include common area maintenance, pool(s), recreation facility, snow removal, trash
- Wayside Village Subdivision
Amenities
- Common Area
- Community Center
- Recreation Room
Recreation
- Tennis Courts
- Community Playground
- Community Pool
Ownership History
Purchase Details
Home Financials for this Owner
Home Financials are based on the most recent Mortgage that was taken out on this home.Purchase Details
Home Financials for this Owner
Home Financials are based on the most recent Mortgage that was taken out on this home.Purchase Details
Home Financials for this Owner
Home Financials are based on the most recent Mortgage that was taken out on this home.Purchase Details
Home Financials for this Owner
Home Financials are based on the most recent Mortgage that was taken out on this home.Similar Homes in Dumfries, VA
Home Values in the Area
Average Home Value in this Area
Purchase History
| Date | Type | Sale Price | Title Company |
|---|---|---|---|
| Deed | $465,999 | First American Title | |
| Warranty Deed | $280,000 | -- | |
| Bargain Sale Deed | $230,000 | Potomac Title & Escrow Lc | |
| Deed | $147,600 | -- |
Mortgage History
| Date | Status | Loan Amount | Loan Type |
|---|---|---|---|
| Open | $330,765 | VA | |
| Previous Owner | $360,000 | VA | |
| Previous Owner | $269,486 | VA | |
| Previous Owner | $280,000 | VA | |
| Previous Owner | $140,000 | No Value Available |
Property History
| Date | Event | Price | Change | Sq Ft Price |
|---|---|---|---|---|
| 05/29/2025 05/29/25 | Price Changed | $539,000 | -1.8% | $313 / Sq Ft |
| 05/15/2025 05/15/25 | For Sale | $549,000 | +17.8% | $319 / Sq Ft |
| 05/04/2022 05/04/22 | Sold | $465,999 | 0.0% | $311 / Sq Ft |
| 04/13/2022 04/13/22 | Pending | -- | -- | -- |
| 04/08/2022 04/08/22 | For Sale | $465,999 | +66.4% | $311 / Sq Ft |
| 11/26/2013 11/26/13 | Sold | $280,000 | 0.0% | $175 / Sq Ft |
| 10/29/2013 10/29/13 | Pending | -- | -- | -- |
| 10/15/2013 10/15/13 | For Sale | $280,000 | 0.0% | $175 / Sq Ft |
| 04/18/2012 04/18/12 | Rented | $1,900 | 0.0% | -- |
| 04/16/2012 04/16/12 | Under Contract | -- | -- | -- |
| 04/10/2012 04/10/12 | For Rent | $1,900 | 0.0% | -- |
| 02/29/2012 02/29/12 | Sold | $230,000 | -7.6% | $153 / Sq Ft |
| 02/20/2012 02/20/12 | Pending | -- | -- | -- |
| 02/02/2012 02/02/12 | For Sale | $249,000 | -- | $166 / Sq Ft |
Tax History Compared to Growth
Tax History
| Year | Tax Paid | Tax Assessment Tax Assessment Total Assessment is a certain percentage of the fair market value that is determined by local assessors to be the total taxable value of land and additions on the property. | Land | Improvement |
|---|---|---|---|---|
| 2024 | $4,154 | $417,700 | $167,900 | $249,800 |
| 2023 | $4,051 | $389,300 | $161,400 | $227,900 |
| 2022 | $4,053 | $355,700 | $146,700 | $209,000 |
| 2021 | $3,887 | $315,500 | $129,800 | $185,700 |
| 2020 | $4,658 | $300,500 | $123,700 | $176,800 |
| 2019 | $4,382 | $282,700 | $119,400 | $163,300 |
| 2018 | $3,525 | $291,900 | $121,900 | $170,000 |
| 2017 | $3,536 | $284,000 | $118,300 | $165,700 |
| 2016 | $3,155 | $254,900 | $105,600 | $149,300 |
| 2015 | $3,033 | $266,900 | $110,000 | $156,900 |
| 2014 | $3,033 | $239,500 | $98,200 | $141,300 |
Agents Affiliated with this Home
-
Andy Musser

Seller's Agent in 2025
Andy Musser
KW United
(703) 533-1500
1 in this area
173 Total Sales
-
Staci Beach
S
Seller's Agent in 2022
Staci Beach
M.O. Wilson Properties
(703) 969-1000
1 in this area
63 Total Sales
-
Grant Brogan

Buyer Co-Listing Agent in 2022
Grant Brogan
KW United
(517) 348-8042
1 in this area
29 Total Sales
-
Christine Oberhelman

Seller's Agent in 2013
Christine Oberhelman
RE/MAX
(703) 216-3005
2 in this area
153 Total Sales
-
N
Buyer's Agent in 2013
Natasha Russ
Fathom Realty
-
Mary Dionisio Brixius

Seller's Agent in 2012
Mary Dionisio Brixius
McEnearney Associates
(703) 999-6270
23 Total Sales
Map
Source: Bright MLS
MLS Number: VAPW2024092
APN: 8289-34-6974
- 3273 Mountain Laurel Loop
- 3066 Antrim Cir
- 3071 Antrim Cir
- 3033 Sassafras Tree Ct
- 3108 Tulip Tree Place
- 2989 Birch Creek Ct
- 17528 October Glory Loop
- 2932 Nicely Ct
- 17616 Chisholm Ln
- 17646 Hampstead Ridge Ct
- 16894 Porters Inn Dr
- 3371 Yost Ln Unit 201
- 17060 Capri Ln Unit 204
- 17060 Capri Ln Unit 201
- 17495 Tripoli Blvd
- 17012 Cass Brook Ln
- 2902 Chevoit Hill Ct
- 16828 Francis Ln W
- 2869 Chevoit Hill Ct
- 3427 Belleplain Ct
