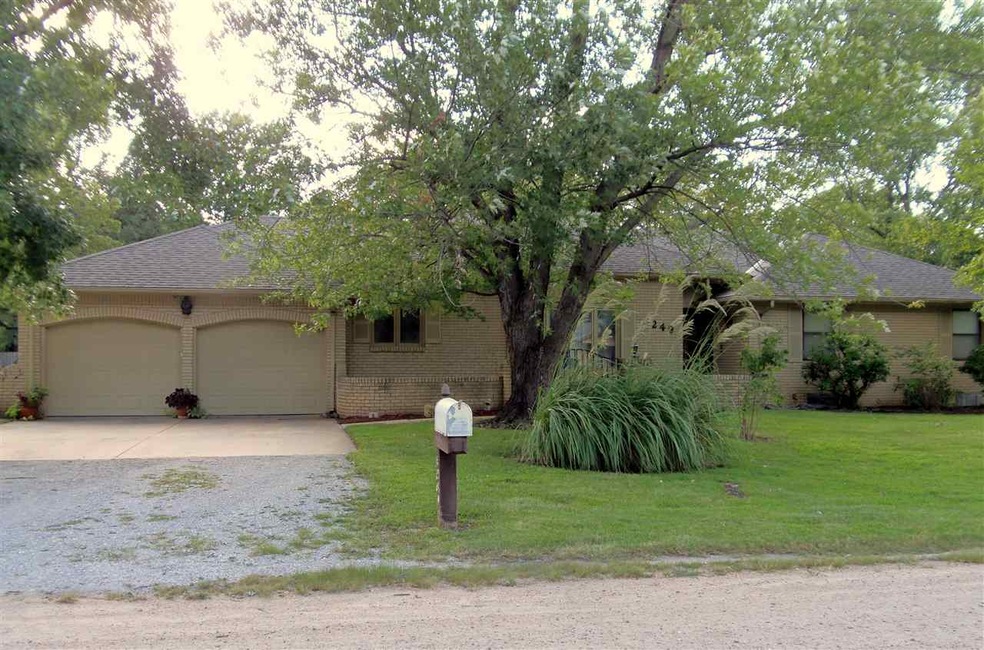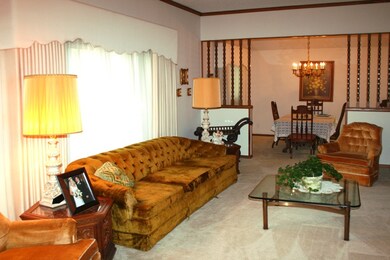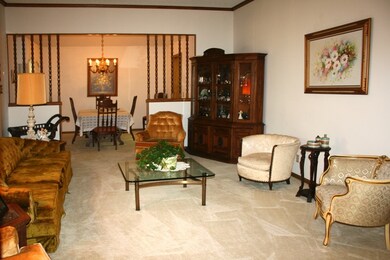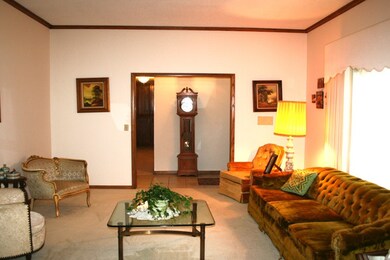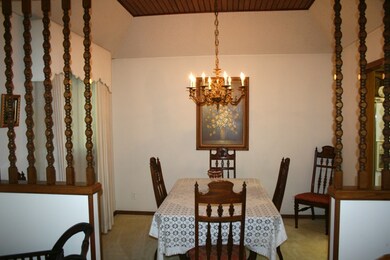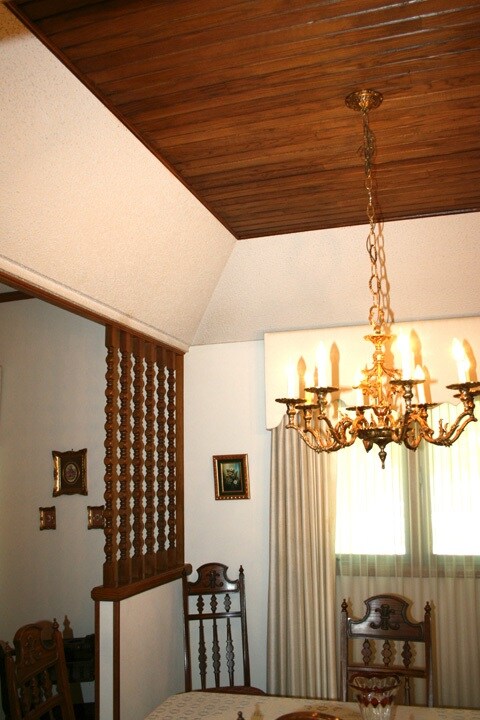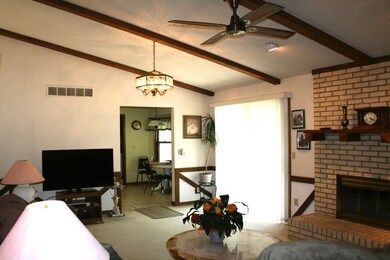
3249 N Hood Ct Wichita, KS 67204
North Wichita NeighborhoodHighlights
- Family Room with Fireplace
- Ranch Style House
- L-Shaped Dining Room
- Vaulted Ceiling
- Corner Lot
- 2 Car Attached Garage
About This Home
As of May 2025PRICE REDUCED on this full brick home with 3 bedrooms, 3 baths & 2 car attached garage in very quiet treed NW neighborhood. Large formal living room with picture windows. Formal dining has unique wood insert in trey ceiling. Good sized kitchen with pantry and additional breakfast nook plus new dishwasher, stove, stainless sink and lighting. Beautiful family room with wood beamed ceilings and wood burning fireplace. Large master with generous sized master bath. Main bath has new lighting fixtures. Bedrooms 1 & 2 are also good sized. Great main floor laundry/mud room has lots of storage & extra pantry/storage. Full finished daylight basement is very large with room for at least two separate areas. Would be great for home theater. Basement has two huge storage areas as well. Large yard with sprinkler system and irrigation well. Home needs some updating, but is a good solid built house. Seller has purchased home warranty for buyer. New roof in 2015. New water heater 2015. Refrigerator in garage does not stay. Seller is taking two fig plants & mint plant in yard (great sentimental value). Plants will be replaced with appropriate alternative. All information deemed accurate. Buyer to confirm schools with USD259. Please contact Co-Agent Sarah Olson for information. 316-644-0501
Last Agent to Sell the Property
Reece Nichols South Central Kansas License #00217406 Listed on: 03/10/2017

Last Buyer's Agent
Valerie Ashton
Select Homes License #00218287
Home Details
Home Type
- Single Family
Est. Annual Taxes
- $2,178
Year Built
- Built in 1978
Lot Details
- 0.27 Acre Lot
- Wood Fence
- Corner Lot
Parking
- 2 Car Attached Garage
Home Design
- Ranch Style House
- Brick or Stone Mason
- Composition Roof
Interior Spaces
- Central Vacuum
- Vaulted Ceiling
- Ceiling Fan
- Attached Fireplace Door
- Window Treatments
- Family Room with Fireplace
- L-Shaped Dining Room
- Formal Dining Room
- Attic Fan
- Intercom
Kitchen
- Electric Cooktop
- <<microwave>>
- Dishwasher
- Disposal
Bedrooms and Bathrooms
- 3 Bedrooms
- En-Suite Primary Bedroom
- 3 Full Bathrooms
Laundry
- Laundry Room
- Laundry on main level
- 220 Volts In Laundry
Finished Basement
- Basement Fills Entire Space Under The House
- Natural lighting in basement
Schools
- Pleasant Valley Elementary And Middle School
- Heights High School
Utilities
- Forced Air Heating and Cooling System
Community Details
- Andrews Subdivision
Listing and Financial Details
- Assessor Parcel Number 20173-099-31-0-41-01-007.00
Ownership History
Purchase Details
Home Financials for this Owner
Home Financials are based on the most recent Mortgage that was taken out on this home.Purchase Details
Similar Homes in Wichita, KS
Home Values in the Area
Average Home Value in this Area
Purchase History
| Date | Type | Sale Price | Title Company |
|---|---|---|---|
| Warranty Deed | -- | Security 1St Title | |
| Deed | -- | -- |
Mortgage History
| Date | Status | Loan Amount | Loan Type |
|---|---|---|---|
| Open | $157,821 | VA |
Property History
| Date | Event | Price | Change | Sq Ft Price |
|---|---|---|---|---|
| 05/23/2025 05/23/25 | Sold | -- | -- | -- |
| 05/13/2025 05/13/25 | Pending | -- | -- | -- |
| 05/07/2025 05/07/25 | For Sale | $214,900 | +30.2% | $80 / Sq Ft |
| 07/13/2017 07/13/17 | Sold | -- | -- | -- |
| 05/08/2017 05/08/17 | Pending | -- | -- | -- |
| 03/10/2017 03/10/17 | For Sale | $165,000 | -- | $62 / Sq Ft |
Tax History Compared to Growth
Tax History
| Year | Tax Paid | Tax Assessment Tax Assessment Total Assessment is a certain percentage of the fair market value that is determined by local assessors to be the total taxable value of land and additions on the property. | Land | Improvement |
|---|---|---|---|---|
| 2025 | $2,593 | $27,670 | $6,659 | $21,011 |
| 2023 | $2,593 | $24,128 | $5,900 | $18,228 |
| 2022 | $2,453 | $22,034 | $5,566 | $16,468 |
| 2021 | $2,331 | $20,402 | $2,197 | $18,205 |
| 2020 | $2,185 | $19,068 | $2,197 | $16,871 |
| 2019 | $2,024 | $17,654 | $2,404 | $15,250 |
| 2018 | $2,184 | $18,976 | $2,634 | $16,342 |
| 2017 | $2,186 | $0 | $0 | $0 |
| 2016 | $2,183 | $0 | $0 | $0 |
| 2015 | $2,233 | $0 | $0 | $0 |
| 2014 | $2,231 | $0 | $0 | $0 |
Agents Affiliated with this Home
-
Mindy Wagner

Seller's Agent in 2025
Mindy Wagner
Coldwell Banker Plaza Real Estate
(316) 640-9641
1 in this area
117 Total Sales
-
SARAH OLSON

Seller's Agent in 2017
SARAH OLSON
Reece Nichols South Central Kansas
(316) 644-0501
79 Total Sales
-
V
Buyer's Agent in 2017
Valerie Ashton
Select Homes
Map
Source: South Central Kansas MLS
MLS Number: 532238
APN: 099-31-0-41-01-007.00
- 1500 W 33rd St N
- 3231 N Clarence Cir
- 1202 W Alcott St
- 3902 N Litchfield St
- 3025 N Fairview Ave
- 3891 N Friar Ln
- 3941 N Friar Ln
- 4027 N Friar Ln
- 515 W 38th St N
- 3900 N Woodrow Ave
- 000 00
- 3916 N Clarence Ave
- 114 W Aley Way
- 2438 N Salina Ave
- 2482 N Coolidge Ave
- 2880 N Halstead St
- 2437 N Woodland St
- 5746 N Edwards Ct
- 0000 W 37th St N
- 2044 W 24th St N
