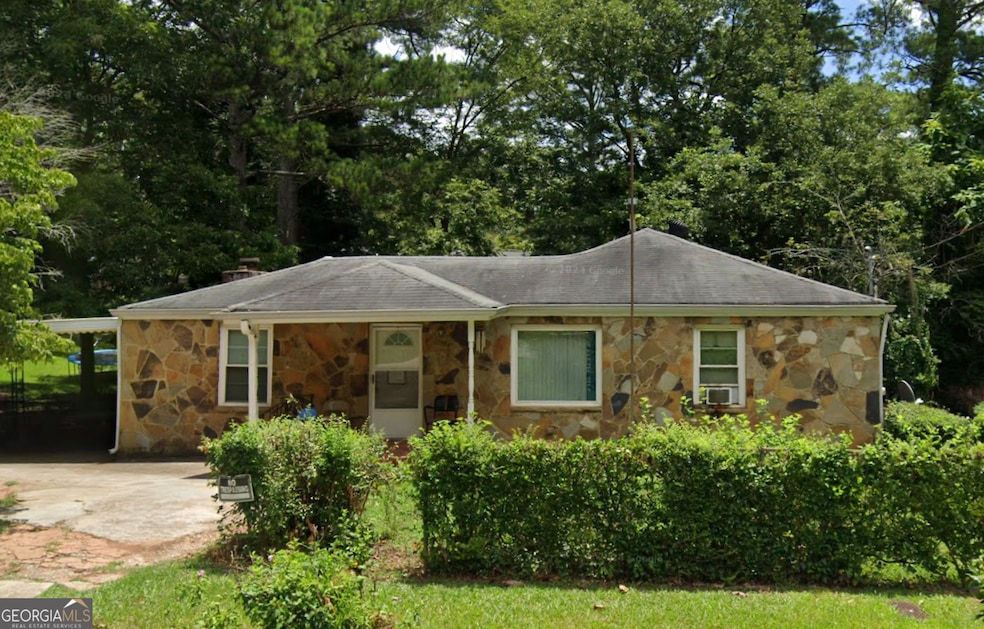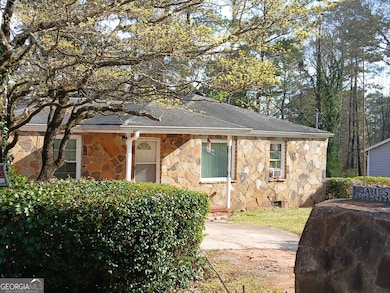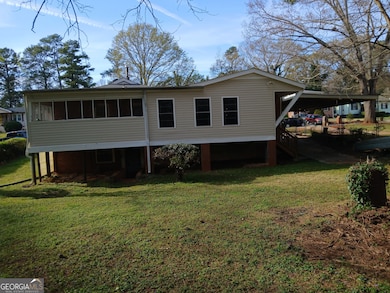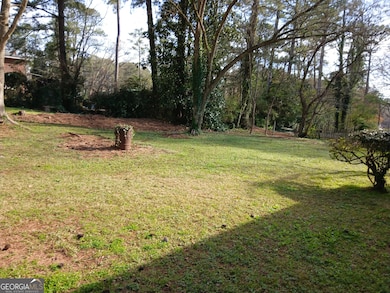3249 Stratton Ln Scottdale, GA 30079
Estimated payment $1,620/month
Highlights
- Main Floor Primary Bedroom
- 1 Fireplace
- No HOA
- Druid Hills High School Rated A-
- Sun or Florida Room
- Community Pool
About This Home
Charming Brick Home on Two Lots - Great Space & Potential! (Sold As-Is) Discover the possibilities in this spacious single-family brick home, perfectly situated on two generous lots in a small, friendly neighborhood near Tobie-Grant Park and some of DeKalb County's top-rated schools. This home offers more room than it appears, featuring a sunroom, basement, and updated windows for natural light and energy efficiency. Recent updates include a new hot water heater, new toilet, kitchen sink repair, and serviced HVAC system-giving you a solid start for your personal touches. Take advantage of the huge backyard-partially fenced with plenty of space for expansion, gardening, or entertaining. The U-shaped driveway and carport provide ample parking for multiple vehicles. Located near the cul-de-sac, this home is just steps away from the neighborhood pool entrance, offering community fun in a quiet, family-friendly setting. Whether you're a first-time homebuyer looking to build equity with some light updates or an investor seeking a strong opportunity in a desirable area, this property has incredible potential. Sold As-Is - ready for your vision! Don't miss this hidden gem with great bones, space, and location. Bring your ideas and make this property your own!
Home Details
Home Type
- Single Family
Est. Annual Taxes
- $3,338
Year Built
- Built in 1953
Lot Details
- 0.34 Acre Lot
- Level Lot
- Open Lot
Home Design
- Composition Roof
- Vinyl Siding
- Three Sided Brick Exterior Elevation
Interior Spaces
- 2-Story Property
- 1 Fireplace
- Entrance Foyer
- Family Room
- Sun or Florida Room
- Carpet
- Partial Basement
- Attic Fan
- Convection Oven
Bedrooms and Bathrooms
- 3 Main Level Bedrooms
- Primary Bedroom on Main
- 2 Full Bathrooms
Parking
- Carport
- Parking Pad
Schools
- Mclendon Elementary School
- Druid Hills Middle School
- Druid Hills High School
Utilities
- Window Unit Cooling System
- Central Heating and Cooling System
- Heating System Uses Natural Gas
- High Speed Internet
- Cable TV Available
Community Details
Overview
- No Home Owners Association
Recreation
- Community Pool
Map
Home Values in the Area
Average Home Value in this Area
Tax History
| Year | Tax Paid | Tax Assessment Tax Assessment Total Assessment is a certain percentage of the fair market value that is determined by local assessors to be the total taxable value of land and additions on the property. | Land | Improvement |
|---|---|---|---|---|
| 2025 | $4,219 | $85,880 | $31,360 | $54,520 |
| 2024 | $3,801 | $76,400 | $31,360 | $45,040 |
| 2023 | $3,801 | $86,680 | $31,360 | $55,320 |
| 2022 | $3,360 | $68,520 | $26,080 | $42,440 |
| 2021 | $2,493 | $48,760 | $9,600 | $39,160 |
| 2020 | $2,184 | $41,720 | $9,600 | $32,120 |
| 2019 | $2,077 | $39,280 | $9,600 | $29,680 |
| 2018 | $1,159 | $40,000 | $9,600 | $30,400 |
| 2017 | $910 | $12,640 | $4,280 | $8,360 |
| 2016 | $189 | $23,120 | $4,280 | $18,840 |
| 2014 | $88 | $13,040 | $4,280 | $8,760 |
Property History
| Date | Event | Price | List to Sale | Price per Sq Ft |
|---|---|---|---|---|
| 11/03/2025 11/03/25 | For Sale | $255,000 | -- | -- |
Source: Georgia MLS
MLS Number: 10637090
APN: 18-065-03-040
- 779 Mclendon Dr
- 3335 Park Pointe Cir
- 750 Northern Ave
- 777 Valleybrook Crossing
- 532 Lantern Wood Dr
- 929 Creekdale Dr
- 767 Northern Ave
- 2981 Lowrance Dr
- 784 Valley Brook Rd
- 3651 Lantern Crest Cove Unit 130
- 3183 Zion St
- 2955 Fantasy Ln
- 900 Mell Ave Unit 21A
- 857 Glynn Oaks Dr
- 852 Glynn Oaks Dr
- 914 Pecan St Unit B
- 792 Jolly Ave S
- 606 Ridge Creek Dr Unit 600
- 3545 Orchard St
- 3324 Valley Brook Place




