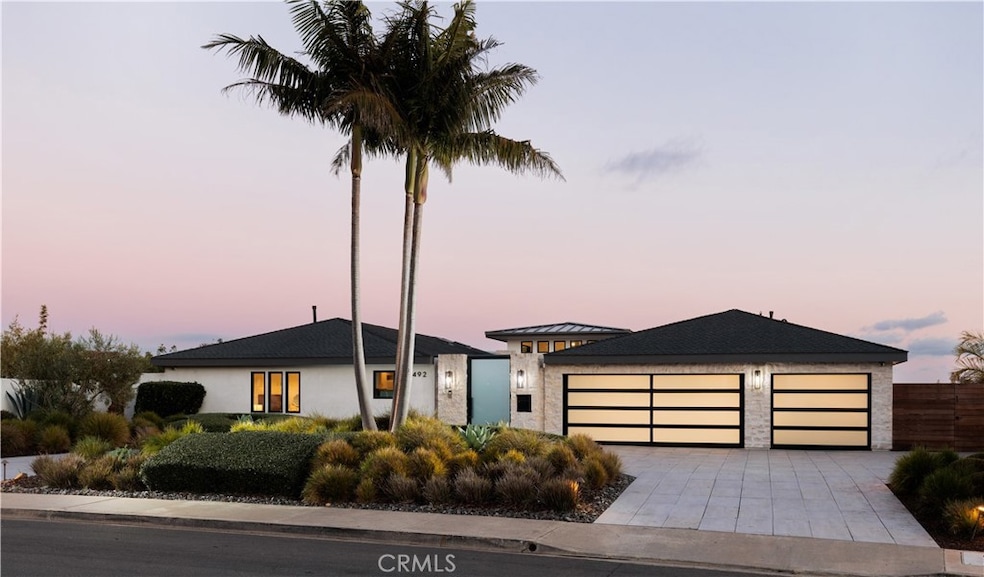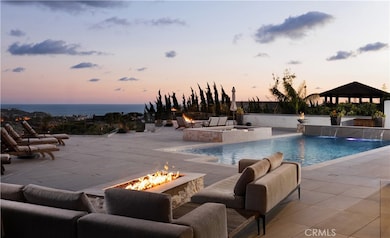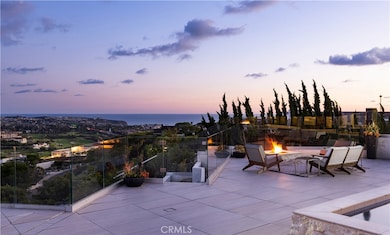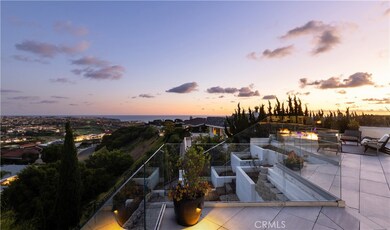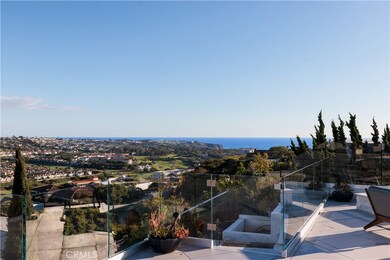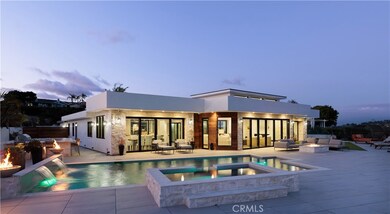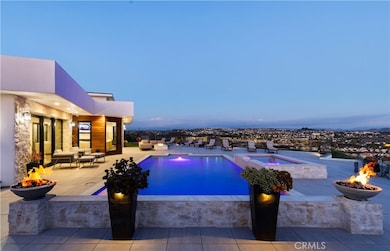
32492 Azores Rd Dana Point, CA 92629
Monarch Beach NeighborhoodHighlights
- White Water Ocean Views
- Wine Cellar
- Primary Bedroom Suite
- Moulton Elementary Rated A
- Pebble Pool Finish
- Updated Kitchen
About This Home
Experience Elevated Coastal Luxury at 32492 Azores Road, a stunningly upgraded remodeled one-level ocean view contemporary home nestled in the ocean close Monarch Bay Terrace subdivision of Dana Point, CA. With a generous 5000 square feet of luxurious living space on an expansive 25,840 square foot lot, this property is designed to impress the most discerning of tastes. Boasting 4 spacious bedrooms and 5.5 bathrooms, each bedroom features walk-in closets and en suite facilities, ensuring privacy and comfort for all members of the family. The primary suite is a true sanctuary, complete with an oversized walk-in closet, a spa-like bathroom with a steam shower, and direct access to the serene outdoor spaces including an outdoor shower. Indulge in panoramic ocean and mountain views that create a picturesque backdrop for daily living. The chef's kitchen, equipped with a Subzero refrigerator and freezer, Miele coffee maker, two dishwashers, Wolf double oven, 6 burner gas cook top, and more, is a culinary artist's dream. Dual Islands and the open-plan layout, with reclaimed Hickory floors and three cozy fireplaces, flows seamlessly into the outdoors through pocketing doors, perfect for the quintessential California lifestyle. Intelligent Living, Effortlessly Refined the property is designed for entertainment, featuring a temperature-controlled wine cellar, heated pool and spa, two fire pit areas, an outdoor dining courtyard with a fireplace and heaters, and an outdoor BBQ area. Separate pool bathroom with a shower. A state-of-the-art smart-home system, integrated security cameras, and an oversized three-car garage equipped with dual EV chargers offer the height of convenience, security and peace of mind. Washer, dryer and LG steamer. Indoor Dog wash. Everywhere you turn, breathtaking ocean and mountain vistas frame daily living with a sense of tranquility and grandeur. An Unparalleled Coastal Address Ideally positioned moments from world-renowned 5-star resorts, unspoiled beaches, premier surfing, championship golf, tennis, and the revitalized Dana Point Harbor, Families and professionals will appreciate this residence that places you at the heart of Southern California’s most coveted lifestyle. This fully furnished retreat is ready to welcome you and your pets to a life of elegance and leisure. Make 32492 Azores your new address and experience the epitome of coastal sophistication. Owner will consider Pets please submit pets.
Listing Agent
Engel & Völkers Dana Point Brokerage Phone: 949-558-7878 License #01731183 Listed on: 11/24/2025

Open House Schedule
-
Wednesday, December 03, 202510:00 am to 1:00 pm12/3/2025 10:00:00 AM +00:0012/3/2025 1:00:00 PM +00:00Add to Calendar
Home Details
Home Type
- Single Family
Est. Annual Taxes
- $33,958
Year Built
- Built in 2020 | Remodeled
Lot Details
- 0.59 Acre Lot
- Glass Fence
- Wood Fence
- Stucco Fence
- Drip System Landscaping
- Lot Sloped Down
- Sprinklers Throughout Yard
- Private Yard
- Lawn
- On-Hand Building Permits
HOA Fees
- $45 Monthly HOA Fees
Parking
- 3 Car Direct Access Garage
- Parking Available
- Front Facing Garage
- Two Garage Doors
- Garage Door Opener
- Circular Driveway
- Driveway Level
Property Views
- White Water Ocean
- Coastline
- Panoramic
- City Lights
- Golf Course
- Canyon
- Mountain
- Park or Greenbelt
- Pool
- Neighborhood
Home Design
- Contemporary Architecture
- Modern Architecture
- Entry on the 1st floor
- Turnkey
- Additions or Alterations
- Slab Foundation
- Composition Roof
- Metal Roof
- Stucco
Interior Spaces
- 5,000 Sq Ft Home
- 1-Story Property
- Open Floorplan
- Furnished
- Cathedral Ceiling
- Skylights
- Recessed Lighting
- Gas Fireplace
- Double Pane Windows
- ENERGY STAR Qualified Windows
- Blinds
- Window Screens
- Sliding Doors
- ENERGY STAR Qualified Doors
- Insulated Doors
- Wine Cellar
- Family Room with Fireplace
- Great Room
- Family Room Off Kitchen
- Dining Room
- Storage
Kitchen
- Updated Kitchen
- Breakfast Area or Nook
- Open to Family Room
- Breakfast Bar
- Walk-In Pantry
- Double Self-Cleaning Oven
- Six Burner Stove
- Gas Cooktop
- Range Hood
- Warming Drawer
- Microwave
- Freezer
- Ice Maker
- Water Line To Refrigerator
- Dishwasher
- Wolf Appliances
- Kitchen Island
- Quartz Countertops
- Self-Closing Drawers and Cabinet Doors
- Utility Sink
- Trash Compactor
- Disposal
Flooring
- Wood
- Tile
Bedrooms and Bathrooms
- 4 Main Level Bedrooms
- Fireplace in Primary Bedroom
- Primary Bedroom Suite
- Walk-In Closet
- Remodeled Bathroom
- Bathroom on Main Level
- Makeup or Vanity Space
- Dual Vanity Sinks in Primary Bathroom
- Bathtub
- Steam Shower
- Multiple Shower Heads
- Separate Shower
- Linen Closet In Bathroom
- Closet In Bathroom
Laundry
- Laundry Room
- Dryer
- Washer
Home Security
- Home Security System
- Security Lights
- Smart Home
- Carbon Monoxide Detectors
- Fire and Smoke Detector
- Fire Sprinkler System
Pool
- Pebble Pool Finish
- Filtered Pool
- Heated In Ground Pool
- Exercise
- In Ground Spa
- Gas Heated Pool
- Gunite Pool
- Saltwater Pool
- Gunite Spa
- Permits For Spa
- Permits for Pool
Outdoor Features
- Wrap Around Porch
- Open Patio
- Outdoor Fireplace
- Exterior Lighting
- Outdoor Grill
- Rain Gutters
Schools
- Moulton Elementary School
- Niguel Hills Middle School
- Dana Hills High School
Utilities
- SEER Rated 13-15 Air Conditioning Units
- Forced Air Heating and Cooling System
- Heating System Uses Natural Gas
- Vented Exhaust Fan
- 220 Volts in Garage
- Natural Gas Connected
- Tankless Water Heater
- Hot Water Circulator
- Water Purifier
- Sewer Paid
- Phone Available
- Satellite Dish
- Cable TV Available
Additional Features
- No Interior Steps
- ENERGY STAR Qualified Equipment for Heating
- Urban Location
Listing and Financial Details
- Security Deposit $25,000
- Rent includes association dues, gardener, pool, water
- 12-Month Minimum Lease Term
- Available 1/1/26
- Tax Lot 3
- Tax Tract Number 4270
- Assessor Parcel Number 67004203
- Seller Considering Concessions
Community Details
Overview
- Monarch Bay Terrace Association, Phone Number (949) 668-0800
- Le Perla HOA
- Monarch Bay Terrace Subdivision
- Electric Vehicle Charging Station
Recreation
- Hiking Trails
Pet Policy
- Dogs and Cats Allowed
Map
About the Listing Agent

Tony Maniaci, is a distinguished realtor whose reputation precedes him in Dana Point, California.
Tony Maniaci has made a name for himself with consistent multi-million dollar sales year after year, underpinned by his unwavering commitment to integrity, diplomacy, and sincerity. His approach is customer-centric, ensuring that at the heart of every transaction lies the client's best interest. His success is not by chance; it's the result of a patient demeanor, a dedicated work ethic,
Tony's Other Listings
Source: California Regional Multiple Listing Service (CRMLS)
MLS Number: OC25010978
APN: 670-042-03
- 23262 Ellice Cir
- 0 Crown Valley Pkwy
- 32532 Sea Island Dr
- 23241 Tasmania Cir
- 23414 Highcrest Rd
- 32221 Azores Rd
- 32201 Sea Island Dr
- 32182 Sea Island Dr
- 32591 Mediterranean Dr
- 32182 Links Pointe
- 32311 Caribbean Dr
- 23277 Atlantis Way
- 32641 Adriatic Dr
- 22951 Aegean Sea Dr
- 32072 Sea Island Dr
- 32491 Seven Seas Dr
- 37 Santa Lucia
- 32395 Outrigger Way Unit 22
- 144 Monarch Bay Dr
- 16 Corniche Dr Unit A
- 32321 Azores Rd
- 32400-32478 Crown Valley Pkwy
- 32371 Caribbean Dr
- 32611 Mediterranean Dr
- 22951 Aegean Sea Dr
- 31982 Mount Rainier Dr
- 12 Corniche Dr Unit A
- 10 Corniche Dr Unit E
- 16 Corniche Dr Unit A
- 15 Vista Cielo
- 18 Corniche Dr Unit E
- 5 Via Monarca St
- 54 Corniche Dr Unit B
- 56 Corniche Dr Unit F
- 8 Monarch Bay Dr
- 23952 Dory Dr
- 16 Corniche Dr Unit H
- 68 Corniche Dr Unit C
- 68 Corniche Dr Unit B
- 70 Corniche Dr Unit A
