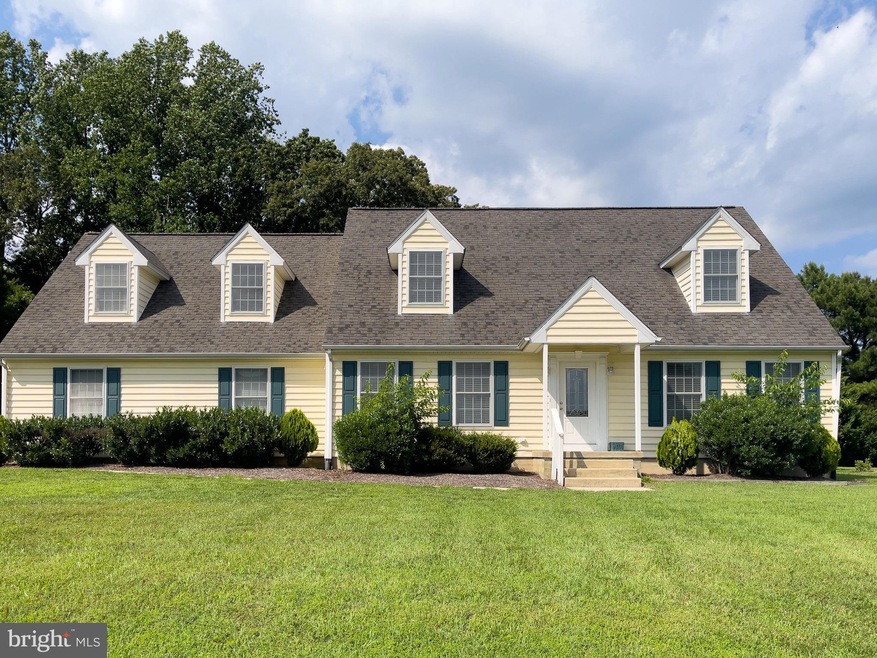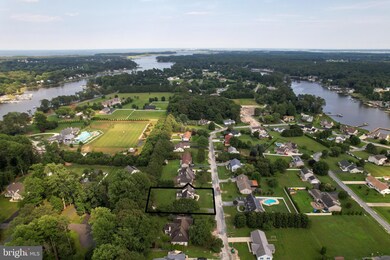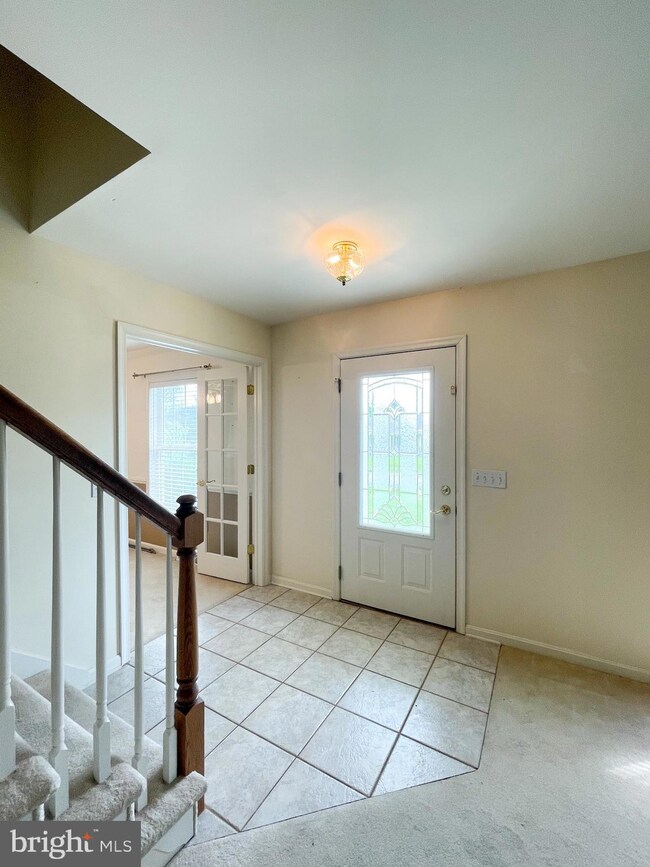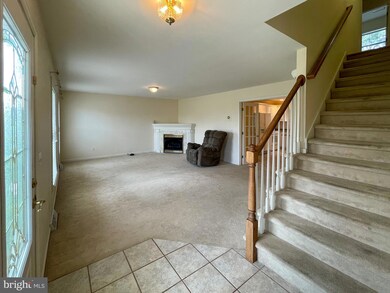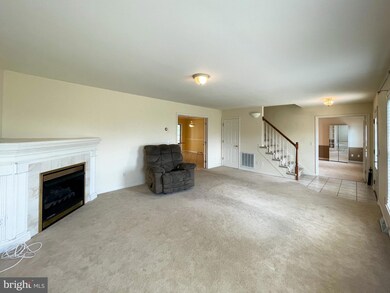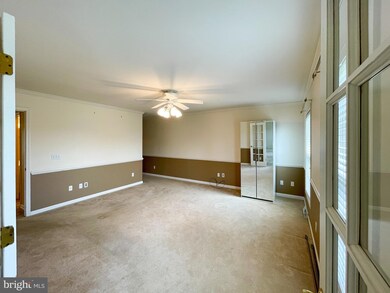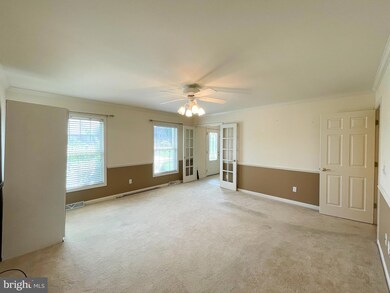
32492 Mariners Way Millsboro, DE 19966
Highlights
- Cape Cod Architecture
- Private Lot
- Garden View
- Love Creek Elementary School Rated A
- Wood Flooring
- Breakfast Area or Nook
About This Home
As of September 2021Make your way to 32492 Mariner’s Way! You won’t be disappointed in this Waterfront community with pier/dock and this wonderful home with fabulous features! This cream siding/ocean blue shutters 4BRs/3 ½ bath Cape Cod boasts succession of trim and tidy hedges that hug home, 4 dormers with windows that command attention and elevated, apex covered front entryway with glass inset front door. Front door opens to sizable ceramic tile floor foyer, floorplan that is flexible with potentially 2 primary suites one upstairs and one on main level and approximately 3,100 sq. ft. of grand space. The extensive usage of French doors, glass sliding doors and ample windows create naturally light, upscale spaces. French doors grant access to neutral-hued carpeted LR/FR, which is sophisticated and stylish with credit to ceramic tile/ornate white wood casing gas FP dominating corner. Deep corner ledge offers instant showcase for framed photos and favorite décor! Opposite side of foyer is another set of French doors that lead into FR, or this room could easily serve as a 1st-floor primary/guest suite thanks to its huge, adjoining walk-in closet and full bath. Mix of vanilla-color paint which is throughout most of home, is above white chair rail and mocha-color paint below brings warmth to room and white crown molding only serves to enhance the ambiance. A 3rd set of French doors lead into sunflower yellow kitchen made more prominent and brighter by both pristine white cabinets and white appliances. Detailed accents of white tile backsplash, white chair rail, white crown molding and white ceiling fan enrich this already, beautiful crisp and clean-line kitchen, while earth tone granite countertops and angled ceramic tile floor anchor the color. Wide center island works in tandem with full eat-in area to offer multiple dining spots and plenty of room for friends and family! Tucked off kitchen through glass sliding doors is sun-infused 3-season room. Combination of windows and glass sliders invite abundant natural light to stream in and highlight polished hardwood floors. Ceiling fan provides endless cool breeze, recessed lights add soft light in evening hours and glass sliders lead down to patio. Room is substantial and can easily fit both dining set as well as friendly conversation area! On main level, there is also both PR and laundry/mud room with utility sink, DD closet and plenty of space for a convenient, catch-all 2nd refrigerator. All upstairs BRs feature angled ceilings and deep windowed alcoves thanks to the Cape Cod design, giving room extra footage and interesting dimension in addition to perfect tuck-away spots for desk nook, bureau or even tread mill! Beige carpeting, roomy closets and ceiling fans round out BRs, and tiled hall bath is easily accessible. Upper-level primary suite is a sweet deal! Sweeping room’s size allows for sizable retreat area and dual windows create natural haven for it right beneath. 2 deep alcoves are perfect for his-and-her chests, while bed can easily be tucked between. Arched doorway leads past DD mirrored slider closets on either side for 2 sets of wardrobes into private, primary bath with dual-sink white vanity, tile floor and shower! Outside features are remarkable! Appreciate oversized, side-entry 2-car garage. Value shed that perfectly coordinates with home’s exterior tucked in corner of backyard. Note both exterior lighting and lawn sprinkler system. Take advantage of open-air patio that has room for grill, flowerpots, and more and looks beyond lush back lawn to line of mature trees that provides utmost privacy. Stroll the community and take in water views. Home is nearby to beach and all its offerings of shops, restaurants, boardwalk and entertainment. Handsome home in Herring Creek Estates!
Last Agent to Sell the Property
Jared Bowers
Coldwell Banker Realty License #RS-0022724 Listed on: 07/07/2021

Home Details
Home Type
- Single Family
Est. Annual Taxes
- $1,322
Year Built
- Built in 1999
Lot Details
- 0.5 Acre Lot
- Lot Dimensions are 125.00 x 175.00
- Private Lot
- Sprinkler System
- Cleared Lot
- Back Yard
- Property is in very good condition
- Property is zoned AR-1
HOA Fees
- $21 Monthly HOA Fees
Parking
- 2 Car Direct Access Garage
- Oversized Parking
- Side Facing Garage
- Garage Door Opener
- Driveway
Home Design
- Cape Cod Architecture
- Architectural Shingle Roof
- Vinyl Siding
- Stick Built Home
Interior Spaces
- 3,100 Sq Ft Home
- Property has 2 Levels
- Fireplace Mantel
- Gas Fireplace
- Double Pane Windows
- Insulated Doors
- Combination Kitchen and Dining Room
- Garden Views
- Storm Doors
- Laundry on lower level
Kitchen
- Breakfast Area or Nook
- Electric Oven or Range
- Built-In Microwave
- Dishwasher
- Kitchen Island
- Disposal
Flooring
- Wood
- Carpet
- Ceramic Tile
Bedrooms and Bathrooms
- 4 Main Level Bedrooms
- Walk-In Closet
Eco-Friendly Details
- Energy-Efficient Windows
Outdoor Features
- Patio
- Exterior Lighting
- Outbuilding
Utilities
- Forced Air Heating and Cooling System
- Heating System Powered By Owned Propane
- Vented Exhaust Fan
- 200+ Amp Service
- Well
- Electric Water Heater
- Gravity Septic Field
Community Details
- Association fees include pier/dock maintenance, snow removal, road maintenance
- Herring Creek HOA
- Herring Creek Estates Subdivision
Listing and Financial Details
- Tax Lot 11
- Assessor Parcel Number 234-17.00-205.00
Ownership History
Purchase Details
Home Financials for this Owner
Home Financials are based on the most recent Mortgage that was taken out on this home.Similar Homes in Millsboro, DE
Home Values in the Area
Average Home Value in this Area
Purchase History
| Date | Type | Sale Price | Title Company |
|---|---|---|---|
| Deed | $399,500 | None Available |
Mortgage History
| Date | Status | Loan Amount | Loan Type |
|---|---|---|---|
| Open | $455,000 | VA | |
| Closed | $396,391 | Stand Alone Refi Refinance Of Original Loan |
Property History
| Date | Event | Price | Change | Sq Ft Price |
|---|---|---|---|---|
| 09/07/2021 09/07/21 | Sold | $399,500 | +0.1% | $129 / Sq Ft |
| 07/15/2021 07/15/21 | Pending | -- | -- | -- |
| 07/07/2021 07/07/21 | For Sale | $399,000 | -- | $129 / Sq Ft |
Tax History Compared to Growth
Tax History
| Year | Tax Paid | Tax Assessment Tax Assessment Total Assessment is a certain percentage of the fair market value that is determined by local assessors to be the total taxable value of land and additions on the property. | Land | Improvement |
|---|---|---|---|---|
| 2024 | $128 | $28,150 | $5,000 | $23,150 |
| 2023 | $1,386 | $28,150 | $5,000 | $23,150 |
| 2022 | $1,338 | $28,150 | $5,000 | $23,150 |
| 2021 | $926 | $28,150 | $5,000 | $23,150 |
| 2020 | $922 | $28,150 | $5,000 | $23,150 |
| 2019 | $924 | $28,150 | $5,000 | $23,150 |
| 2018 | $836 | $28,150 | $0 | $0 |
| 2017 | $784 | $28,150 | $0 | $0 |
| 2016 | $672 | $28,150 | $0 | $0 |
| 2015 | $646 | $28,150 | $0 | $0 |
| 2014 | $634 | $28,150 | $0 | $0 |
Agents Affiliated with this Home
-
Judy Taylor

Seller's Agent in 2025
Judy Taylor
ERA Martin Associates
(410) 430-0824
32 Total Sales
-

Seller's Agent in 2021
Jared Bowers
Coldwell Banker Realty
(302) 494-0214
1 in this area
114 Total Sales
-
Nik Patel

Buyer's Agent in 2021
Nik Patel
Keller Williams Realty Central-Delaware
(302) 270-2917
1 in this area
126 Total Sales
Map
Source: Bright MLS
MLS Number: DESU2001702
APN: 234-17.00-205.00
- Lot 16 Mariners Way
- 23839 Neptunes Ct
- 32408 Mariners Way
- 23512 Creek View Ct
- 3307 Hawthorn Dr
- 3304 Hawthorn Dr
- TBD John J Williams Hwy
- 26151 Milby Cir
- 3302 Hawthorne Dr
- 26222 Milby Cir
- 25083 Leland Ave
- 26257 Milby Cir
- 35083 Leland Ave
- 23376 Boat Dock Dr W
- 26039 Milby Cir
- 25031 Leland Ave
- 25027 Leland Ave
- 24065 Cari Dr
- 23401 Boat Dock Dr E
- 23458 Marina Dr W
