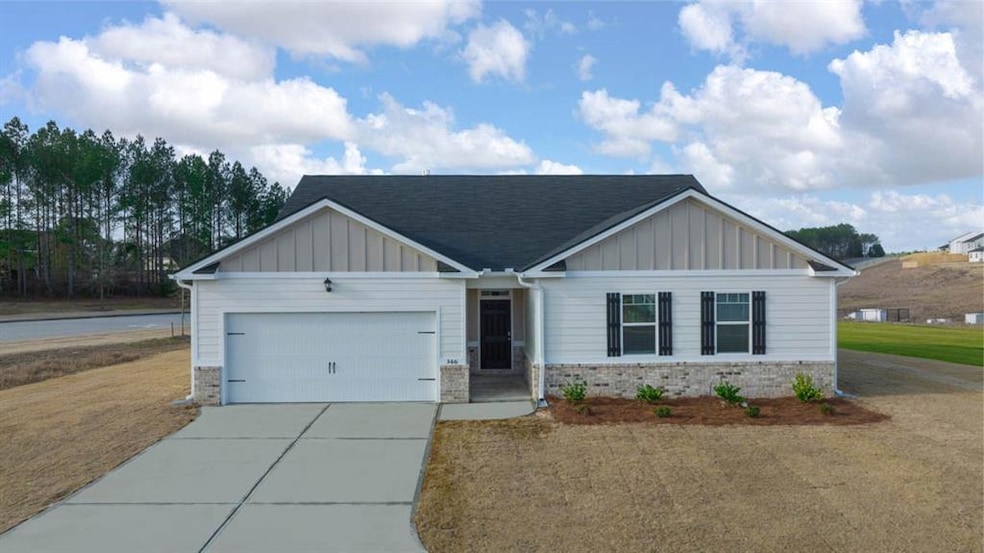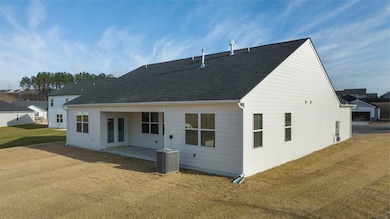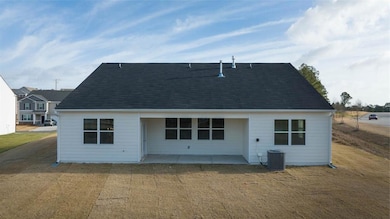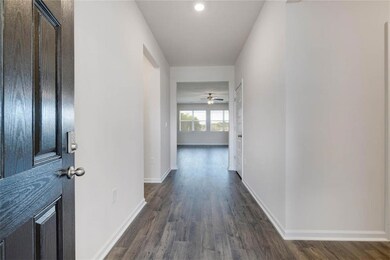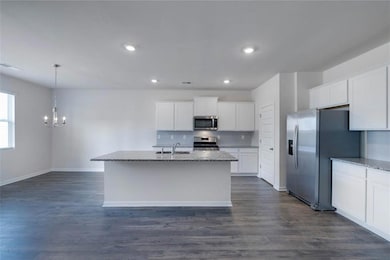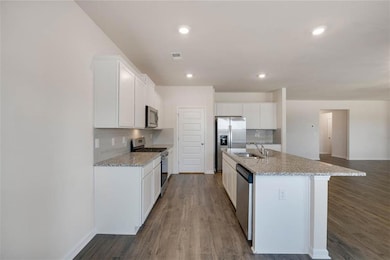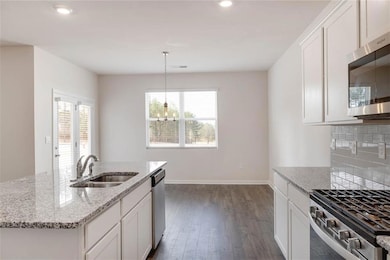325 Bullock Pass Jefferson, GA 30549
Estimated payment $2,696/month
Highlights
- Open-Concept Dining Room
- Craftsman Architecture
- Park or Greenbelt View
- West Jackson Middle School Rated A-
- Oversized primary bedroom
- Great Room
About This Home
ASK ABOUT OUR INCENTIVES! Amazing level homesite next to Amenities in Jackson County's newest Premier Master Planned Community featuring incredible amenities! Jackson Landing is approximately 10 miles from I-85, 15 minutes to downtown Hoschton/ Braselton with their quaint shops, restaurants and local brewery. Newer sought after Jackson County Schools! The Denton is a special 4 bedroom, 2.5 bath RANCH home with a chef's style kitchen, and windows galore! JACKSON LANDING HAS AMAZING AMENITIES; Spacious Pool with covered viewing area with lounge chairs, PLAYGROUND and PICKLEBALL COURTS! Kitchen features WHITE cabinetry with QUARTZ countertops and stainless-steel appliances. Relax and enjoy your coffee in the morning, or a glass of wine with friends in the evening whle grilling on your rear covered patio. Ask about the FREE 2/10 warranty through RWC with this home! Conveniences such as Northeast Georgia Medical Center (only 15 minutes away), Chateau Elan Winery and Golf Club (just 20 minutes away)! Also, the Pendergrass Flea Market is open Saturdays and Sundays and is just 20 minutes away. Stock Photos Used. DR Horton at Jackson Landing. Estimated Closing Date is February March.
Listing Agent
D.R.. Horton Realty of Georgia, Inc License #175859 Listed on: 11/19/2025

Home Details
Home Type
- Single Family
Year Built
- Built in 2025 | Under Construction
Lot Details
- 0.33 Acre Lot
- Lot Dimensions are 80 x 185
- Landscaped
- Rectangular Lot
- Level Lot
- Cleared Lot
- Back and Front Yard
HOA Fees
- $72 Monthly HOA Fees
Parking
- 2 Car Attached Garage
- Parking Accessed On Kitchen Level
- Front Facing Garage
- Driveway Level
Property Views
- Park or Greenbelt
- Pool
- Neighborhood
Home Design
- Craftsman Architecture
- Ranch Style House
- Slab Foundation
- Blown-In Insulation
- Ridge Vents on the Roof
- Composition Roof
- Brick Front
- HardiePlank Type
Interior Spaces
- 2,250 Sq Ft Home
- Tray Ceiling
- Ceiling height of 9 feet on the main level
- Recessed Lighting
- Double Pane Windows
- Aluminum Window Frames
- Entrance Foyer
- Great Room
- Open-Concept Dining Room
Kitchen
- Open to Family Room
- Breakfast Bar
- Electric Oven
- Self-Cleaning Oven
- Electric Range
- Microwave
- Dishwasher
- Solid Surface Countertops
- White Kitchen Cabinets
- Disposal
Flooring
- Carpet
- Luxury Vinyl Tile
Bedrooms and Bathrooms
- Oversized primary bedroom
- 1 Primary Bedroom on Main
- Split Bedroom Floorplan
- Walk-In Closet
- Dual Vanity Sinks in Primary Bathroom
- Separate Shower in Primary Bathroom
- Soaking Tub
Laundry
- Laundry Room
- Laundry in Hall
- Laundry on main level
- 220 Volts In Laundry
- Electric Dryer Hookup
Home Security
- Smart Home
- Carbon Monoxide Detectors
- Fire and Smoke Detector
Outdoor Features
- Covered Patio or Porch
- Rain Gutters
Schools
- Gum Springs Elementary School
- West Jackson Middle School
- Jackson County High School
Utilities
- Forced Air Heating and Cooling System
- Air Source Heat Pump
- Underground Utilities
- 220 Volts
- Electric Water Heater
- Phone Available
- Cable TV Available
Listing and Financial Details
- Home warranty included in the sale of the property
- Tax Lot 131
Community Details
Overview
- Jackson Landing Subdivision
- Rental Restrictions
Recreation
- Pickleball Courts
- Community Playground
- Community Pool
- Park
- Dog Park
Map
Home Values in the Area
Average Home Value in this Area
Property History
| Date | Event | Price | List to Sale | Price per Sq Ft |
|---|---|---|---|---|
| 11/19/2025 11/19/25 | For Sale | $418,500 | -- | $186 / Sq Ft |
Source: First Multiple Listing Service (FMLS)
MLS Number: 7683692
- 335 Bullock Pass
- 328 Bullock Pass
- 351 Bullock Pass
- 354 Bullock Pass
- 274 Bullock Pass
- 210 Bullock Pass
- 198 Bullock Pass
- 178 Bullock Pass
- 178 Bullock Pass Unit 5
- 70 Tysor Ct
- Hayden Plan at Jackson Landing
- Halton Plan at Jackson Landing
- Cali Plan at Jackson Landing
- Denton Plan at Jackson Landing
- 218 Bullock Pass
- Galen Plan at Jackson Landing
- 506 Canoe Dr
- 633 Canal St
- 357 Indian River Dr
- 622 River Rock Cir
- 52 Hamilton Dr
- 354 Paxton Ln
- 488 Amherst Way Unit Reno
- 488 Amherst Way Unit Oakmont
- 488 Amherst Way Unit Southport
- 488 Amherst Way
- 668 River Mist Cir
- 1160 River Mist Cir
- 42 Brant Cir
- 1389 River Mist Cir
- 478 Gadwall Cir
- 886 Jefferson Walk Cir
- 180 Laurel Oaks Ln
- 304 Red Cap Cir
- 25 Jefferson Walk Cir
- 125 Rains Rd
- 115 Rains Rd
