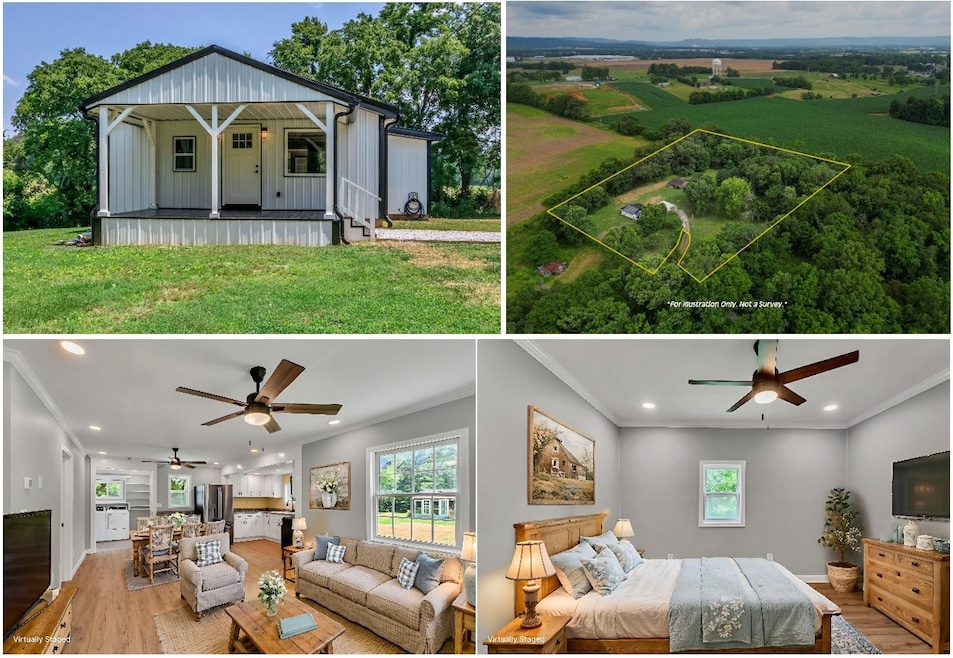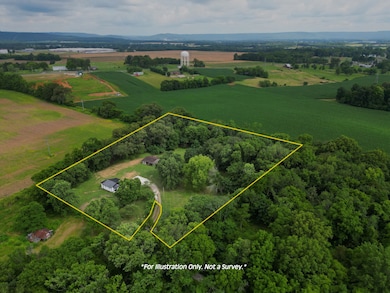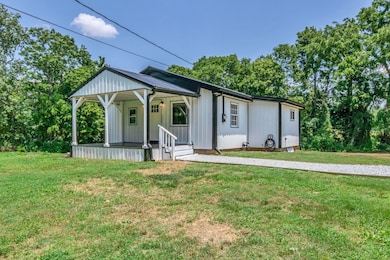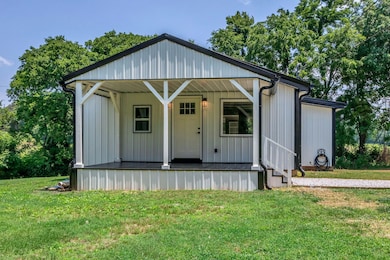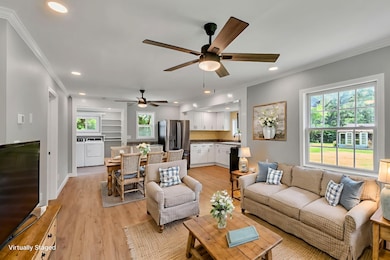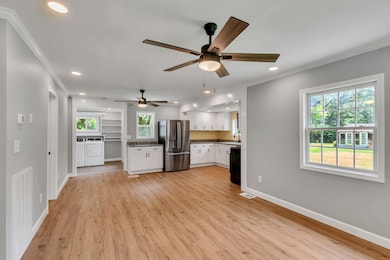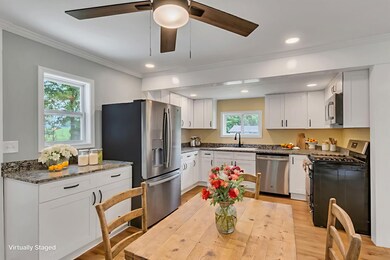325 Francis Rd Decherd, TN 37324
Estimated payment $1,357/month
Highlights
- No HOA
- Cooling Available
- Central Heating
- Porch
- Tile Flooring
- Property has 1 Level
About This Home
This fully remodeled home sits just outside the city limits of Decherd on +/- 3.44 acres — the perfect setting to start your own mini farm. The house was taken down to the studs and is essentially brand new, with major updates including new electrical throughout, all new PEX plumbing, a new HVAC system, a tankless gas water heater, hardwired smoke and CO2 alarms, new insulation, new windows, new floor joists, all new interior and exterior doors, updated light fixtures, new siding and gutters, and more! The beautifully redesigned kitchen features brand new shaker cabinets topped with striking Tiger White granite countertops, along with all new stainless steel appliances and a gas stove. A rear addition was thoughtfully constructed to accommodate a spacious utility room with washer and dryer included and a full bathroom. The property also includes a useful storage barn—ideal for housing your tractor, lawn mower, and other equipment. The land itself is beautiful and private, with gently rolling hills and mature shade trees that create a peaceful country setting. Enjoy the beauty and privacy of rural living, all while being less than 10 minutes from everything Decherd and Winchester have to offer!
Listing Agent
Winton Auction & Realty Co. Brokerage Phone: 9313083366 License #355728 Listed on: 06/06/2025
Home Details
Home Type
- Single Family
Est. Annual Taxes
- $314
Year Built
- Built in 1989
Home Design
- Aluminum Roof
Interior Spaces
- 1,054 Sq Ft Home
- Property has 1 Level
- Crawl Space
- Dishwasher
Flooring
- Tile
- Vinyl
Bedrooms and Bathrooms
- 2 Main Level Bedrooms
- 1 Full Bathroom
Laundry
- Dryer
- Washer
Schools
- Decherd Elementary School
- North Middle School
- Franklin Co High School
Utilities
- Cooling Available
- Central Heating
- Septic Tank
Additional Features
- Porch
- 3.44 Acre Lot
Community Details
- No Home Owners Association
Listing and Financial Details
- Assessor Parcel Number 056 03200 000
Map
Home Values in the Area
Average Home Value in this Area
Tax History
| Year | Tax Paid | Tax Assessment Tax Assessment Total Assessment is a certain percentage of the fair market value that is determined by local assessors to be the total taxable value of land and additions on the property. | Land | Improvement |
|---|---|---|---|---|
| 2024 | $314 | $15,725 | $4,700 | $11,025 |
| 2023 | $314 | $15,725 | $4,700 | $11,025 |
| 2022 | $295 | $15,725 | $4,700 | $11,025 |
| 2021 | $275 | $15,725 | $4,700 | $11,025 |
| 2020 | $275 | $9,550 | $3,225 | $6,325 |
| 2019 | $275 | $9,550 | $3,225 | $6,325 |
| 2018 | $256 | $9,575 | $3,225 | $6,350 |
| 2017 | $256 | $9,575 | $3,225 | $6,350 |
| 2016 | $222 | $8,300 | $2,825 | $5,475 |
| 2015 | $222 | $8,300 | $2,825 | $5,475 |
| 2014 | $222 | $8,293 | $0 | $0 |
Property History
| Date | Event | Price | Change | Sq Ft Price |
|---|---|---|---|---|
| 06/25/2025 06/25/25 | Pending | -- | -- | -- |
| 06/06/2025 06/06/25 | For Sale | $249,900 | -- | $237 / Sq Ft |
Purchase History
| Date | Type | Sale Price | Title Company |
|---|---|---|---|
| Deed | -- | -- | |
| Deed | -- | -- | |
| Deed | -- | -- | |
| Deed | -- | -- |
Mortgage History
| Date | Status | Loan Amount | Loan Type |
|---|---|---|---|
| Open | $62,000 | New Conventional | |
| Closed | $12,500 | New Conventional | |
| Closed | $10,000 | Commercial |
Source: Realtracs
MLS Number: 2904940
APN: 056-032.00
- 0 Laster-Holman Ln
- 324 Laster Holman Rd
- 26 Mimosa Dr
- 619 N Diagonal St
- 599 Mimosa Dr
- 2808 Old Alto Hwy
- 2828 Old Alto Hwy
- 2846 Old Alto Hwy
- 54 Legacy St
- 2864 Old Alto Hwy
- 42 Bartow St
- 41 Bartow St
- 21 Bartow St
- 22 Bartow St
- 408 Horton St
- 406 Horton St
- 146 Hesselly Rd
- 107 N West St
- 159 Hesselly Rd
- 93 Hesselly Rd
