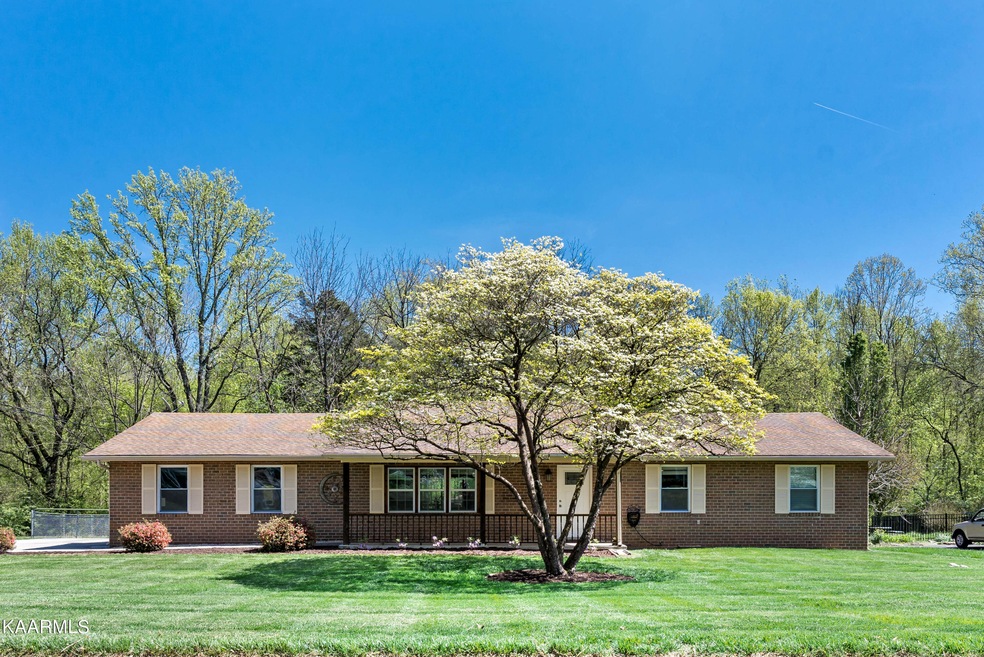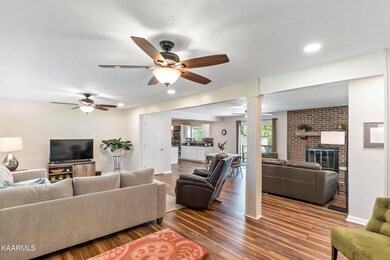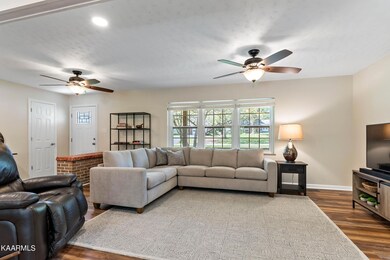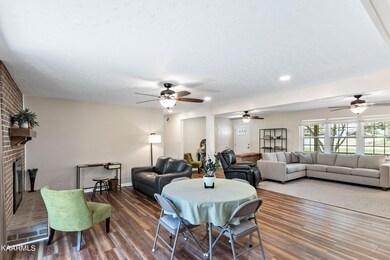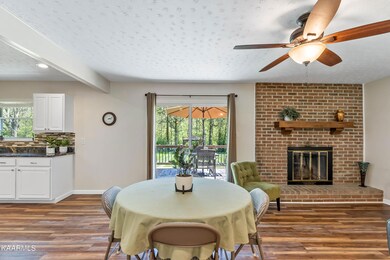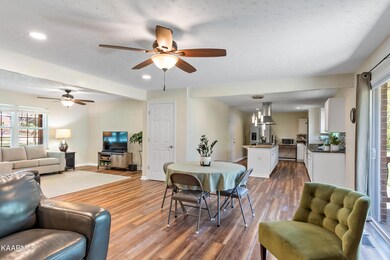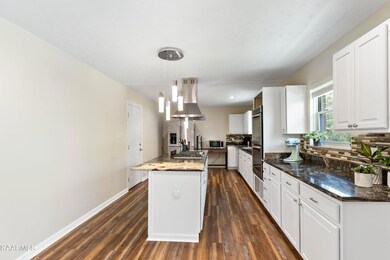
325 Hardwicke Dr Knoxville, TN 37923
Highlights
- View of Trees or Woods
- Private Lot
- Main Floor Primary Bedroom
- Deck
- Traditional Architecture
- 1-minute walk to Walker Springs Park
About This Home
As of June 2023WOW, you do not want to miss out on this adorable, completely remodeled ranch home in West Knox with 3 bedroom, 2 full bath, 1 car garage, and an amazing level yard. Everything in this home has been done for it's new owners. As you approach, please take notice in the stamped concrete, beautiful and well maintained lawn and comfortable covered front porch. From the moment you walk in you will be pleasantly greeted with beautiful finishing's. From the modern freshly painted walls, updated floors, bright lights, and updated windows. Then you have the amazing chef's dream kitchen with gas stove, hood, double ovens, granite counter tops, and a ton of counter space and cabinets. This is where you connect to the garage that has recently had epoxy installed and the laundry space. Back inside the 3 spacious bedrooms and 2 full baths. Out back sit on the back deck overlooking this beautifully plush rich green, level, fenced in yard. Additional features that are included in this home are the storage building and gazebo.
Last Agent to Sell the Property
The Knox Fox Real Estate Group License #313547 Listed on: 04/13/2023
Home Details
Home Type
- Single Family
Est. Annual Taxes
- $1,075
Year Built
- Built in 1965
Lot Details
- 0.44 Acre Lot
- Fenced Yard
- Chain Link Fence
- Private Lot
- Level Lot
Parking
- 1 Car Attached Garage
- Parking Available
- Side or Rear Entrance to Parking
- Garage Door Opener
- Off-Street Parking
Property Views
- Woods
- Forest
Home Design
- Traditional Architecture
- Brick Exterior Construction
Interior Spaces
- 1,779 Sq Ft Home
- Ceiling Fan
- Wood Burning Fireplace
- Brick Fireplace
- Vinyl Clad Windows
- Insulated Windows
- Family Room
- Open Floorplan
- Home Office
- Storage Room
- Washer and Dryer Hookup
- Crawl Space
Kitchen
- Self-Cleaning Oven
- Microwave
- Dishwasher
- Kitchen Island
- Disposal
Flooring
- Laminate
- Tile
Bedrooms and Bathrooms
- 3 Bedrooms
- Primary Bedroom on Main
- Walk-In Closet
- 2 Full Bathrooms
- Walk-in Shower
Outdoor Features
- Deck
- Covered patio or porch
- Gazebo
- Outdoor Storage
- Storage Shed
Schools
- Cedar Bluff Middle School
- Hardin Valley Academy High School
Utilities
- Zoned Heating and Cooling System
- Heating System Uses Natural Gas
- Internet Available
Listing and Financial Details
- Property Available on 4/15/23
- Assessor Parcel Number 119EC005
- Tax Block I
Community Details
Overview
- No Home Owners Association
- Crestwood Hills Subdivision
Recreation
- Community Pool
Ownership History
Purchase Details
Home Financials for this Owner
Home Financials are based on the most recent Mortgage that was taken out on this home.Purchase Details
Home Financials for this Owner
Home Financials are based on the most recent Mortgage that was taken out on this home.Purchase Details
Home Financials for this Owner
Home Financials are based on the most recent Mortgage that was taken out on this home.Similar Homes in Knoxville, TN
Home Values in the Area
Average Home Value in this Area
Purchase History
| Date | Type | Sale Price | Title Company |
|---|---|---|---|
| Warranty Deed | $429,000 | First Choice Title | |
| Warranty Deed | $395,000 | Admiral Title | |
| Warranty Deed | $120,000 | Radiant Title Llc |
Mortgage History
| Date | Status | Loan Amount | Loan Type |
|---|---|---|---|
| Open | $289,000 | New Conventional |
Property History
| Date | Event | Price | Change | Sq Ft Price |
|---|---|---|---|---|
| 07/02/2025 07/02/25 | For Sale | $460,000 | +7.2% | $259 / Sq Ft |
| 06/02/2023 06/02/23 | Sold | $429,000 | +0.9% | $241 / Sq Ft |
| 04/16/2023 04/16/23 | Pending | -- | -- | -- |
| 04/15/2023 04/15/23 | For Sale | $425,000 | +7.6% | $239 / Sq Ft |
| 06/01/2022 06/01/22 | Sold | $395,000 | +229.2% | $222 / Sq Ft |
| 05/05/2022 05/05/22 | Pending | -- | -- | -- |
| 09/05/2014 09/05/14 | Sold | $120,000 | -- | $58 / Sq Ft |
Tax History Compared to Growth
Tax History
| Year | Tax Paid | Tax Assessment Tax Assessment Total Assessment is a certain percentage of the fair market value that is determined by local assessors to be the total taxable value of land and additions on the property. | Land | Improvement |
|---|---|---|---|---|
| 2024 | $1,075 | $69,150 | $0 | $0 |
| 2023 | $1,075 | $69,150 | $0 | $0 |
| 2022 | $1,075 | $69,150 | $0 | $0 |
| 2021 | $969 | $45,700 | $0 | $0 |
| 2020 | $969 | $45,700 | $0 | $0 |
| 2019 | $969 | $45,700 | $0 | $0 |
| 2018 | $969 | $45,700 | $0 | $0 |
| 2017 | $969 | $45,700 | $0 | $0 |
| 2016 | $796 | $0 | $0 | $0 |
| 2015 | $796 | $0 | $0 | $0 |
| 2014 | $796 | $0 | $0 | $0 |
Agents Affiliated with this Home
-
Lisa Sinclair

Seller's Agent in 2025
Lisa Sinclair
Slyman Real Estate
(703) 862-8165
92 Total Sales
-
Teri Jo Fox

Seller's Agent in 2023
Teri Jo Fox
The Knox Fox Real Estate Group
(865) 617-3292
352 Total Sales
-
Elizabeth Donaldson

Buyer's Agent in 2023
Elizabeth Donaldson
United Real Estate Solutions
(865) 405-6486
66 Total Sales
-
W
Seller's Agent in 2014
Wanda Carder
Wallace
Map
Source: East Tennessee REALTORS® MLS
MLS Number: 1223724
APN: 119EC-005
- 313 Hardwicke Dr
- 848 Dorset Dr
- 612 Plainfield Rd
- 1049 Roswell Rd
- 8705 Grospoint Dr SW
- 481 Chadwick Dr Unit 303
- 481 Broome Rd Unit 205
- 481 Broome Rd Unit 204
- 481 Broome Rd Unit 203
- 481 Broome Rd Unit 202
- 481 Broome Rd Unit 201
- 1104 Remington Rd
- 8314 Alexander Cavet Dr
- 8657 Little Field Way
- 8808 Cedar Springs Ln
- 8704 Rushmore Dr
- 936 Corning Rd
- 8521 Baron Dr
- 1114 Firethorne Way
- 1122 Firethorne Way Unit 2
