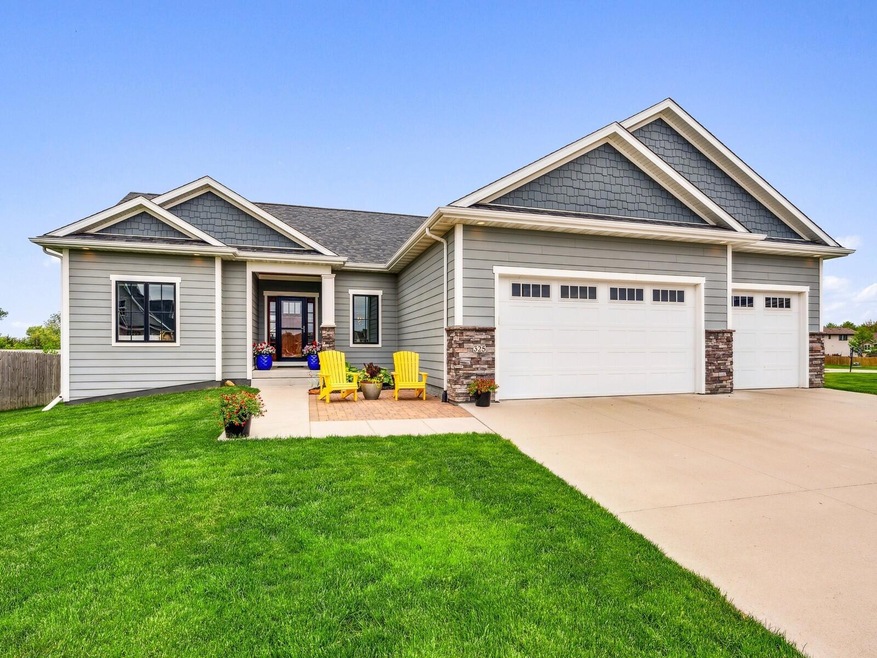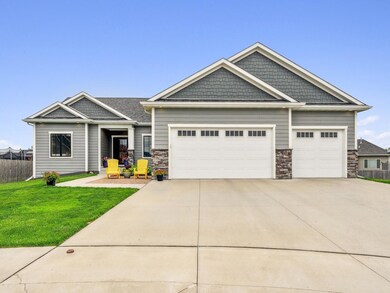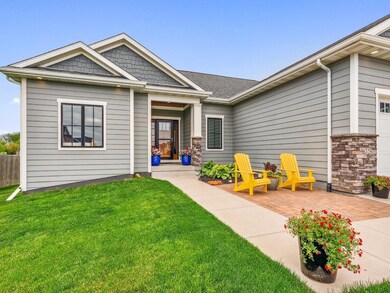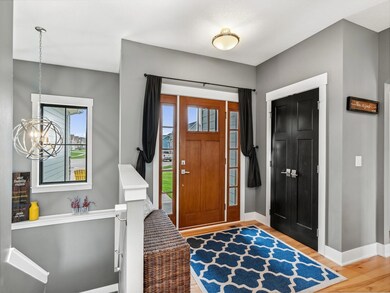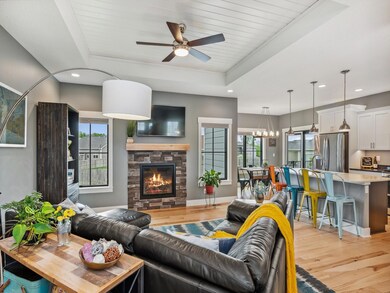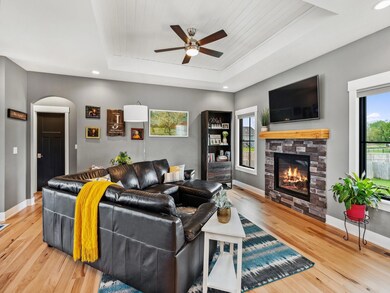
325 Hawthorne Cir Gilbert, IA 50105
Highlights
- Deck
- Wood Flooring
- 3 Car Attached Garage
- Gilbert Elementary School Rated A
- Porch
- 1-Story Property
About This Home
As of May 2024Check out this move in ready Gilbert ranch! The custom built home features upgraded windows and a beautiful covered deck with stained wood ceiling and high end composite decking. Enjoy the benefits of the open concept living area that boasts lots of natural light. The kitchen/dining area features granite and quarts countertops, a pantry cabinet, and stainless steel appliances. The master suite boasts a double vanity, large walk in tile shower, and walk-in closet with a pass through to the laundry room. The lower level is unfinished but set up for a large family room, bar area, game area, flex room, full bath and two additional bedrooms with plenty of storage. Appreciate the oversized 3 car garage with floor drains. Enjoy the large city lot with well maintained turf at the end of a cul de sac. Don't miss this!.
Last Agent to Sell the Property
Friedrich Iowa Realty License #B62737000 Listed on: 05/20/2022
Home Details
Home Type
- Single Family
Est. Annual Taxes
- $7,270
Year Built
- Built in 2016
Lot Details
- 0.44 Acre Lot
- Lot Dimensions are 76 x 176
- Level Lot
Parking
- 3 Car Attached Garage
Home Design
- Poured Concrete
- Passive Radon Mitigation
- Cement Board or Planked
Interior Spaces
- 1,630 Sq Ft Home
- 1-Story Property
- Ceiling Fan
- Gas Fireplace
- Window Treatments
Kitchen
- Range<<rangeHoodToken>>
- Dishwasher
- Disposal
Flooring
- Wood
- Carpet
- Tile
Bedrooms and Bathrooms
- 3 Bedrooms
- 2 Full Bathrooms
Laundry
- Laundry on main level
- Dryer
- Washer
Unfinished Basement
- Basement Fills Entire Space Under The House
- Sump Pump
Outdoor Features
- Deck
- Porch
Utilities
- Forced Air Heating and Cooling System
- Heating System Uses Natural Gas
- Gas Water Heater
Community Details
- Built by Prairieland Homes
Listing and Financial Details
- Assessor Parcel Number 05-09-264-140
Ownership History
Purchase Details
Home Financials for this Owner
Home Financials are based on the most recent Mortgage that was taken out on this home.Purchase Details
Home Financials for this Owner
Home Financials are based on the most recent Mortgage that was taken out on this home.Purchase Details
Home Financials for this Owner
Home Financials are based on the most recent Mortgage that was taken out on this home.Similar Homes in Gilbert, IA
Home Values in the Area
Average Home Value in this Area
Purchase History
| Date | Type | Sale Price | Title Company |
|---|---|---|---|
| Warranty Deed | $571,000 | None Listed On Document | |
| Warranty Deed | $422,000 | Gartin Timothy L | |
| Warranty Deed | $398,500 | None Available |
Mortgage History
| Date | Status | Loan Amount | Loan Type |
|---|---|---|---|
| Open | $542,355 | New Conventional | |
| Previous Owner | $414,662 | New Conventional | |
| Previous Owner | $366,300 | New Conventional | |
| Previous Owner | $19,925 | Credit Line Revolving |
Property History
| Date | Event | Price | Change | Sq Ft Price |
|---|---|---|---|---|
| 05/28/2024 05/28/24 | Sold | $570,900 | -1.6% | $350 / Sq Ft |
| 05/09/2024 05/09/24 | Pending | -- | -- | -- |
| 05/01/2024 05/01/24 | Price Changed | $579,900 | -0.9% | $356 / Sq Ft |
| 03/12/2024 03/12/24 | For Sale | $584,900 | +38.6% | $359 / Sq Ft |
| 07/14/2022 07/14/22 | Sold | $421,900 | +0.7% | $259 / Sq Ft |
| 05/22/2022 05/22/22 | Pending | -- | -- | -- |
| 05/20/2022 05/20/22 | For Sale | $418,900 | -- | $257 / Sq Ft |
Tax History Compared to Growth
Tax History
| Year | Tax Paid | Tax Assessment Tax Assessment Total Assessment is a certain percentage of the fair market value that is determined by local assessors to be the total taxable value of land and additions on the property. | Land | Improvement |
|---|---|---|---|---|
| 2024 | $7,270 | $494,000 | $77,600 | $416,400 |
| 2023 | $7,606 | $430,300 | $77,600 | $352,700 |
| 2022 | $6,582 | $397,300 | $73,700 | $323,600 |
| 2021 | $6,130 | $349,300 | $73,700 | $275,600 |
| 2020 | $4,828 | $301,400 | $73,700 | $227,700 |
| 2019 | $4,828 | $397,300 | $73,700 | $323,600 |
| 2018 | $2,962 | $201,600 | $73,700 | $127,900 |
| 2017 | $2,962 | $153,600 | $73,700 | $79,900 |
| 2016 | $28 | $1,300 | $1,300 | $0 |
Agents Affiliated with this Home
-
V
Seller's Agent in 2024
Van Winkle Real Estate Team
RE/MAX
-
Breta Stewart
B
Buyer's Agent in 2024
Breta Stewart
CENTURY 21 SIGNATURE-Ames
(360) 920-3640
84 Total Sales
-
Luke Jensen

Seller's Agent in 2022
Luke Jensen
Friedrich Iowa Realty
(515) 290-3487
51 Total Sales
-
Kyle Van Winkle

Buyer's Agent in 2022
Kyle Van Winkle
RE/MAX
(515) 450-6324
234 Total Sales
-
J
Buyer's Agent in 2022
Jess Denholm
CENTURY 21 SIGNATURE-Ames
Map
Source: Central Iowa Board of REALTORS®
MLS Number: 60170
APN: 05-09-264-140
- 320 Hawthorne Cir
- 313 Cedar Dr
- 305 Prairie View Dr
- 214 Cedar Dr
- 405 Joy Cir
- 134 Cedar Dr
- 138 Cedar Dr
- 2009 Lacey Dr
- 2006 Aikman Dr
- 1827 Ledges Dr
- 2123 Ketelsen Dr
- 2002 Ada Hayden Rd
- 1920 Ada Hayden Rd
- 2111 Ketelsen Dr
- 2105 Ketelsen Dr
- 1914 Ada Hayden Rd
- 2219 Ketelsen Dr
- 2206 Ketelsen Dr
- 2104 Leopold Dr
- 5726 Quarry Dr
