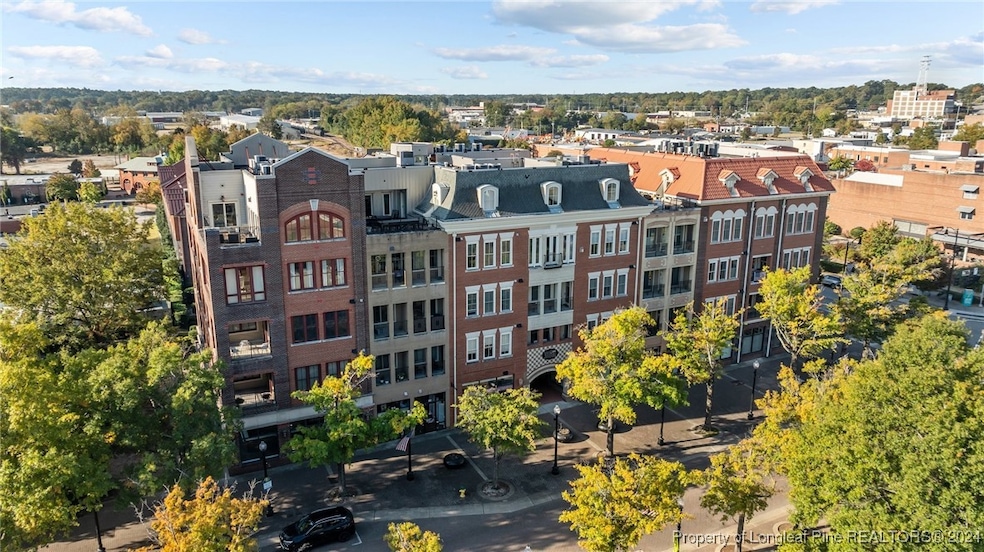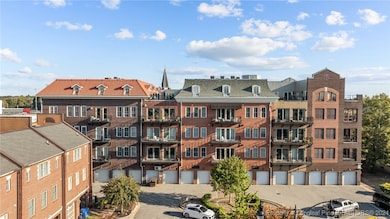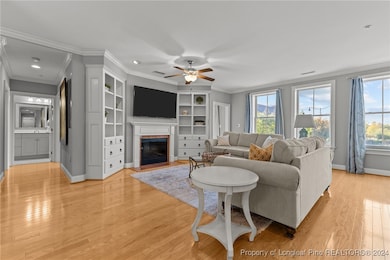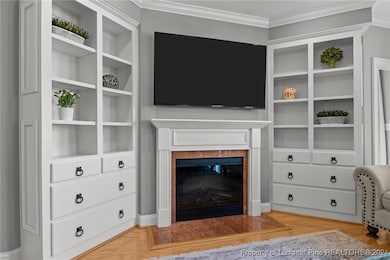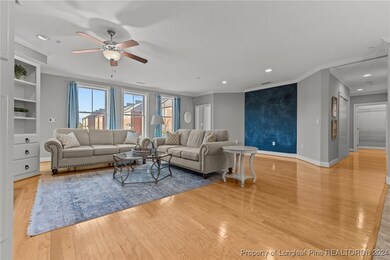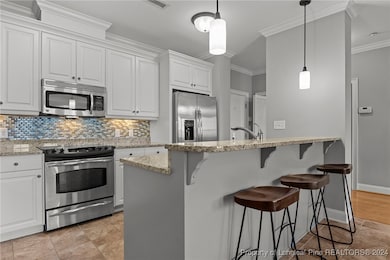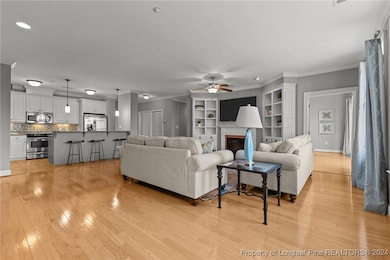
325 Hay St Unit 204 Fayetteville, NC 28301
Downtown Fayetteville NeighborhoodHighlights
- Fitness Center
- 2 Fireplaces
- Breakfast Area or Nook
- Wood Flooring
- Granite Countertops
- 5-minute walk to Festival Park
About This Home
As of May 2025Downtown Luxury Living at 325 Hay Street! Experience the best of downtown Fayetteville with this beautifully appointed home. Featuring 2 bedrooms plus a flex room perfect for an office or extra bedroom, this home offers plenty of space and versatility. Enjoy tile and hardwood flooring throughout and cozy up next to the fireplace in the spacious living room. The kitchen is a chef's dream, complete with granite countertops and stainless steel appliances. The primary suite includes a second fireplace, a large walk-in closet, and and bathroom with dual vanities. The second bedroom has its own bathroom and walk-in closet as well. Step outside onto one of the two balconies, ideal for enjoying your morning coffee or afternoon tea. Additional features include a washer and dryer, secure lobby access, and a designated parking space. The building also offers a gym for residents. This furnished unit is move-in ready and just steps away from all the excitement downtown Fayetteville has to offer.
Last Agent to Sell the Property
COLDWELL BANKER ADVANTAGE - FAYETTEVILLE License #0 Listed on: 10/26/2024

Property Details
Home Type
- Condominium
Est. Annual Taxes
- $4,750
Year Built
- Built in 2007
HOA Fees
- $389 Monthly HOA Fees
Home Design
- Brick Veneer
Interior Spaces
- 1,730 Sq Ft Home
- Ceiling Fan
- 2 Fireplaces
- Electric Fireplace
Kitchen
- Breakfast Area or Nook
- Range
- Microwave
- Dishwasher
- Granite Countertops
- Disposal
Flooring
- Wood
- Tile
Bedrooms and Bathrooms
- 2 Bedrooms
- Walk-In Closet
- 2 Full Bathrooms
- Double Vanity
- Garden Bath
Laundry
- Laundry Room
- Dryer
- Washer
Schools
- Max Abbott Middle School
- Terry Sanford Senior High School
Utilities
- Central Air
- Heat Pump System
Additional Features
- Balcony
- Property is in good condition
Listing and Financial Details
- Assessor Parcel Number 0437-54-3472.204
- Seller Considering Concessions
Community Details
Overview
- 300 Hay Street Condominium Owners Association, Inc Association
- Downtown Subdivision
Recreation
- Fitness Center
Ownership History
Purchase Details
Purchase Details
Similar Homes in Fayetteville, NC
Home Values in the Area
Average Home Value in this Area
Purchase History
| Date | Type | Sale Price | Title Company |
|---|---|---|---|
| Deed | -- | None Available | |
| Warranty Deed | $320,000 | -- |
Mortgage History
| Date | Status | Loan Amount | Loan Type |
|---|---|---|---|
| Previous Owner | $656,200 | VA | |
| Previous Owner | $300,277 | VA | |
| Previous Owner | $304,305 | VA |
Property History
| Date | Event | Price | Change | Sq Ft Price |
|---|---|---|---|---|
| 05/19/2025 05/19/25 | Sold | $314,000 | -0.3% | $182 / Sq Ft |
| 04/24/2025 04/24/25 | Pending | -- | -- | -- |
| 03/18/2025 03/18/25 | Price Changed | $315,000 | -1.6% | $182 / Sq Ft |
| 01/23/2025 01/23/25 | Price Changed | $320,000 | -1.5% | $185 / Sq Ft |
| 10/26/2024 10/26/24 | For Sale | $325,000 | +5.5% | $188 / Sq Ft |
| 10/07/2024 10/07/24 | Sold | $308,000 | -9.3% | $178 / Sq Ft |
| 09/17/2024 09/17/24 | Pending | -- | -- | -- |
| 07/19/2024 07/19/24 | For Sale | $339,500 | +11.7% | $196 / Sq Ft |
| 03/24/2020 03/24/20 | Sold | $303,900 | -1.9% | $173 / Sq Ft |
| 02/19/2020 02/19/20 | Pending | -- | -- | -- |
| 03/14/2019 03/14/19 | For Sale | $309,900 | -- | $176 / Sq Ft |
Tax History Compared to Growth
Tax History
| Year | Tax Paid | Tax Assessment Tax Assessment Total Assessment is a certain percentage of the fair market value that is determined by local assessors to be the total taxable value of land and additions on the property. | Land | Improvement |
|---|---|---|---|---|
| 2019 | $4,750 | $316,900 | $103,500 | $213,400 |
| 2018 | -- | $316,900 | $103,500 | $213,400 |
| 2017 | -- | $316,900 | $103,500 | $213,400 |
| 2016 | -- | $308,221 | $103,500 | $204,721 |
| 2015 | -- | $308,221 | $103,500 | $204,721 |
| 2014 | -- | $308,221 | $103,500 | $204,721 |
Agents Affiliated with this Home
-
Team Groover

Seller's Agent in 2025
Team Groover
COLDWELL BANKER ADVANTAGE - FAYETTEVILLE
(910) 723-1477
2 in this area
166 Total Sales
-
GENEKA LAMB
G
Buyer's Agent in 2025
GENEKA LAMB
NORTHGROUP REAL ESTATE
(347) 272-4656
1 in this area
49 Total Sales
-
DONI (LUCINA) CROWELL

Seller's Agent in 2024
DONI (LUCINA) CROWELL
RE/MAX
(910) 633-3977
2 in this area
204 Total Sales
-
F
Seller's Agent in 2020
FAYE RIDDLE
COLDWELL BANKER ADVANTAGE - FAYETTEVILLE
-
J
Buyer's Agent in 2020
JULIA KOBISKA
DUMMY OFFICE
Map
Source: Longleaf Pine REALTORS®
MLS Number: 733872
APN: 0437-54-4403-204
- 325 Hay St Unit 302
- 325 Hay St Unit 401
- 147 Pennmark Place
- 284 Hugh Shelton Loop
- 285 Hugh Shelton Loop
- 278 Hugh Shelton Loop
- 220 Hugh Shelton Loop Unit 404
- 220 Hugh Shelton Loop
- 234 Hugh Shelton Loop
- 245 Mciver St
- 321 Robeson St
- 212 Fountainhead Ln Unit 204
- 214 Nimocks Ave
- 208 Fountainhead Ln Unit 107
- 208 Fountainhead Ln
- 310 Weisiger St
