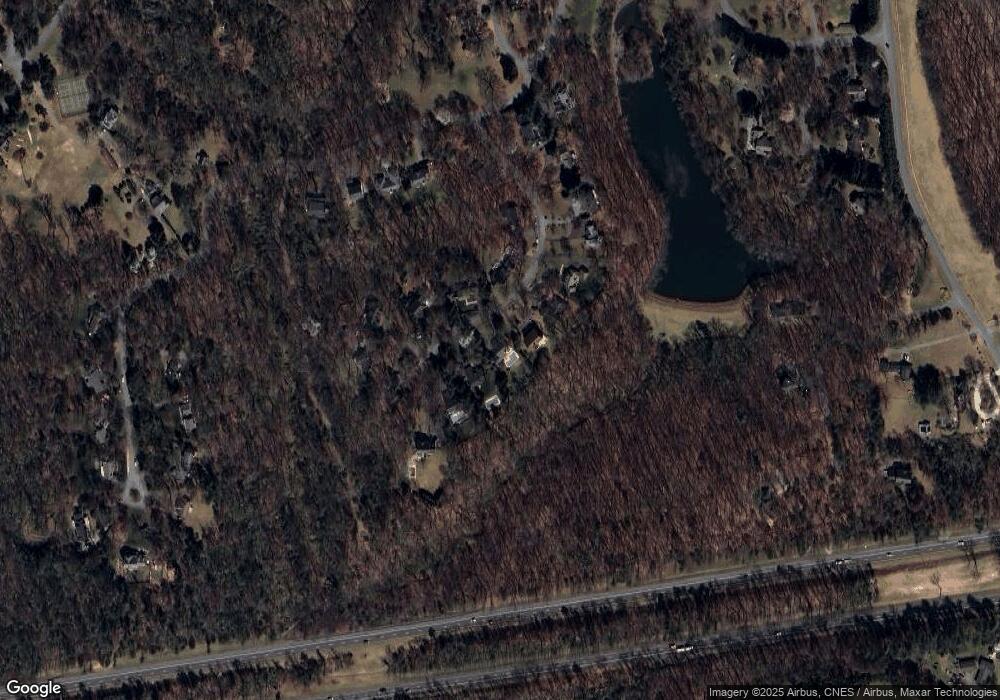Estimated Value: $765,457 - $927,000
4
Beds
3
Baths
2,536
Sq Ft
$321/Sq Ft
Est. Value
About This Home
This home is located at 325 Heron Ln, Charlottesville, VA 22903 and is currently estimated at $814,114, approximately $321 per square foot. 325 Heron Ln is a home located in Albemarle County with nearby schools including Virginia L. Murray Elementary School, Joseph T. Henley Middle School, and Western Albemarle High School.
Ownership History
Date
Name
Owned For
Owner Type
Purchase Details
Closed on
Oct 20, 2010
Sold by
Anderson Barry C and Anderson Druen Downey
Bought by
Rutherford Matthew A and Jamison Mary L
Current Estimated Value
Home Financials for this Owner
Home Financials are based on the most recent Mortgage that was taken out on this home.
Original Mortgage
$399,618
Outstanding Balance
$262,360
Interest Rate
4.25%
Mortgage Type
FHA
Estimated Equity
$551,754
Create a Home Valuation Report for This Property
The Home Valuation Report is an in-depth analysis detailing your home's value as well as a comparison with similar homes in the area
Home Values in the Area
Average Home Value in this Area
Purchase History
| Date | Buyer | Sale Price | Title Company |
|---|---|---|---|
| Rutherford Matthew A | $405,000 | -- |
Source: Public Records
Mortgage History
| Date | Status | Borrower | Loan Amount |
|---|---|---|---|
| Open | Rutherford Matthew A | $399,618 |
Source: Public Records
Tax History Compared to Growth
Tax History
| Year | Tax Paid | Tax Assessment Tax Assessment Total Assessment is a certain percentage of the fair market value that is determined by local assessors to be the total taxable value of land and additions on the property. | Land | Improvement |
|---|---|---|---|---|
| 2025 | $5,694 | $636,900 | $136,400 | $500,500 |
| 2024 | -- | $594,200 | $127,600 | $466,600 |
| 2023 | $4,981 | $583,300 | $127,600 | $455,700 |
| 2022 | $4,241 | $496,600 | $114,400 | $382,200 |
| 2021 | $4,185 | $490,100 | $114,400 | $375,700 |
| 2020 | $4,104 | $480,600 | $114,400 | $366,200 |
| 2019 | $4,024 | $471,200 | $114,400 | $356,800 |
| 2018 | $3,555 | $439,200 | $110,000 | $329,200 |
| 2017 | $3,426 | $408,300 | $88,000 | $320,300 |
| 2016 | $3,246 | $386,900 | $88,000 | $298,900 |
| 2015 | $1,562 | $381,400 | $88,000 | $293,400 |
| 2014 | -- | $378,100 | $88,000 | $290,100 |
Source: Public Records
Map
Nearby Homes
- 247 Blue Rock Ridge
- Lot 3 Villa Deste Ct
- 651 Big Oak Rd
- TBD Dry Bridge Rd
- 407 Broad Axe Rd
- C6 Dick Woods Rd
- 723 Retriever Run
- 555 Gillums Ridge Rd
- Lot 5 Gillums Ridge Rd
- 2530 Gillums Ridge Ln
- 3985 William Ct
- Lot 22 Mountain Laurel Ridge Unit 22
- Lot 22 Mountain Laurel Ridge
- 4912 Farriers Ct
- 740 Murray Ln
- 3550 Dick Woods Rd
