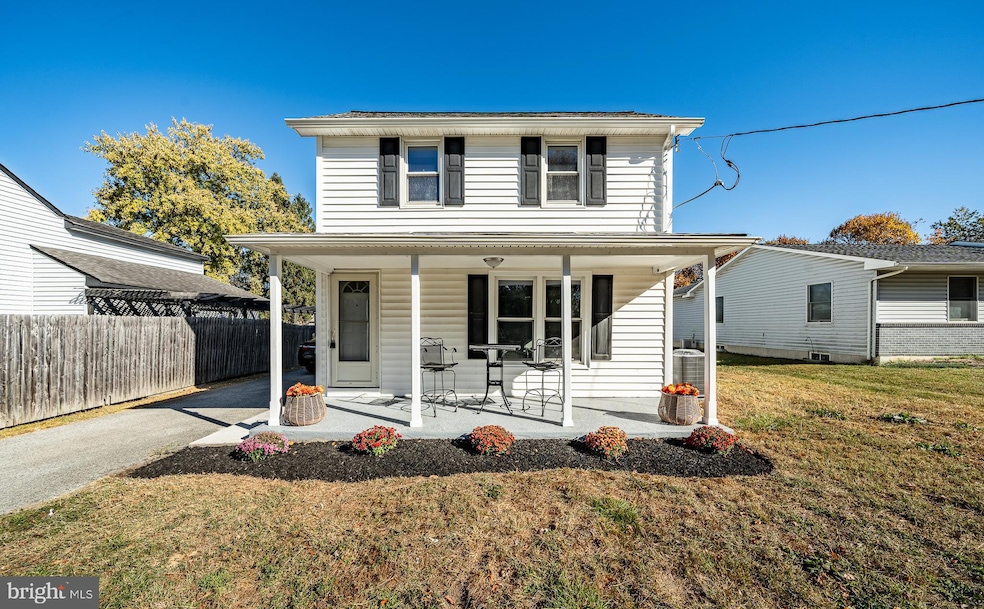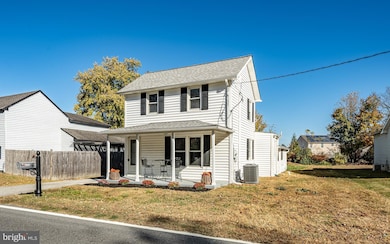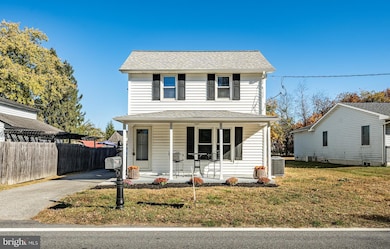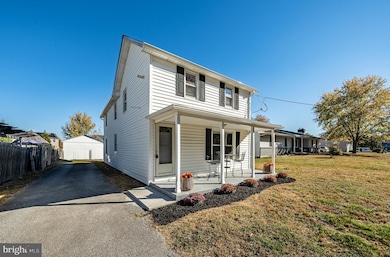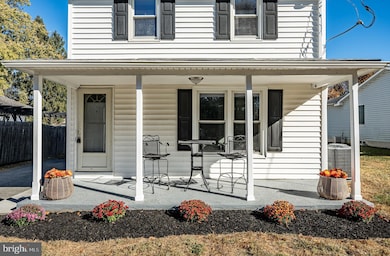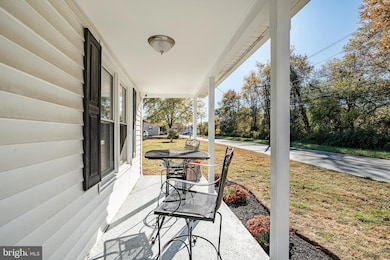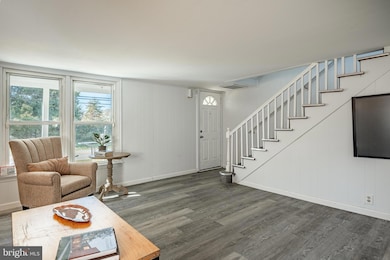325 Howell School Rd Bear, DE 19701
Kirkwood NeighborhoodEstimated payment $1,519/month
Highlights
- Colonial Architecture
- No HOA
- Central Heating and Cooling System
About This Home
Motivated Seller! Bring your offers! A single family home for under $275,000!!! Imagine a home that offers not only beautiful updates but also endless potential! In addition to the brand new HVAC, fresh paint, and stylish new flooring throughout, this home features a completely refreshed kitchen and bathroom, equipped with new stainless steel appliances and washer-dryer, making it move-in ready. The main floor’s open layout invites gatherings, connecting the formal living room, dining area, and eat-in kitchen seamlessly, with a sun room perfect for relaxing. Upstairs, three welcoming bedrooms provide ample space for family or guests. And outside? A large backyard awaits your summer BBQs and celebrations with friends and family. Plus, the detached shed offers endless possibilities: whether you envision it as a workspace, in-law suite, or custom retreat, it’s a blank canvas for your dreams. This home combines modern updates with room to make it uniquely yours—don’t miss out on this opportunity!
Listing Agent
(302) 571-8855 wilsonsale@aol.com BHHS Fox & Roach-Greenville Brokerage Phone: 3025718855 License #RA-0003110 Listed on: 10/28/2024

Home Details
Home Type
- Single Family
Est. Annual Taxes
- $1,241
Year Built
- Built in 1930
Lot Details
- 7,405 Sq Ft Lot
- Lot Dimensions are 50.00 x 148.10
- Property is zoned NC21
Parking
- Driveway
Home Design
- Colonial Architecture
- Block Foundation
- Frame Construction
Interior Spaces
- 1,675 Sq Ft Home
- Property has 2 Levels
- Basement
- Interior Basement Entry
Bedrooms and Bathrooms
- 3 Bedrooms
- 1 Full Bathroom
Utilities
- Central Heating and Cooling System
- Heating System Powered By Owned Propane
- Electric Water Heater
- On Site Septic
Community Details
- No Home Owners Association
- Lums Pond Estates Subdivision
Listing and Financial Details
- Tax Lot 051
- Assessor Parcel Number 11-043.00-051
Map
Home Values in the Area
Average Home Value in this Area
Tax History
| Year | Tax Paid | Tax Assessment Tax Assessment Total Assessment is a certain percentage of the fair market value that is determined by local assessors to be the total taxable value of land and additions on the property. | Land | Improvement |
|---|---|---|---|---|
| 2024 | $1,324 | $39,700 | $3,400 | $36,300 |
| 2023 | $1,200 | $39,700 | $3,400 | $36,300 |
| 2022 | $1,259 | $39,700 | $3,400 | $36,300 |
| 2021 | $1,330 | $39,700 | $3,400 | $36,300 |
| 2020 | $602 | $39,700 | $3,400 | $36,300 |
| 2019 | $602 | $39,700 | $3,400 | $36,300 |
| 2018 | $1,241 | $39,700 | $3,400 | $36,300 |
| 2017 | $1,159 | $39,700 | $3,400 | $36,300 |
| 2016 | $1,036 | $39,700 | $3,400 | $36,300 |
| 2015 | $1,036 | $39,700 | $3,400 | $36,300 |
| 2014 | $1,037 | $39,700 | $3,400 | $36,300 |
Property History
| Date | Event | Price | List to Sale | Price per Sq Ft |
|---|---|---|---|---|
| 11/11/2025 11/11/25 | Price Changed | $274,900 | -8.3% | $164 / Sq Ft |
| 09/23/2025 09/23/25 | Price Changed | $299,900 | -7.7% | $179 / Sq Ft |
| 09/05/2025 09/05/25 | Price Changed | $324,900 | -7.1% | $194 / Sq Ft |
| 11/15/2024 11/15/24 | Price Changed | $349,900 | -6.7% | $209 / Sq Ft |
| 10/28/2024 10/28/24 | For Sale | $374,900 | -- | $224 / Sq Ft |
Purchase History
| Date | Type | Sale Price | Title Company |
|---|---|---|---|
| Sheriffs Deed | $250,000 | None Listed On Document | |
| Deed | -- | -- |
Source: Bright MLS
MLS Number: DENC2070160
APN: 11-043.00-051
- 501 Howell School Rd
- 808 Trophy Way
- 715 Javelin Way Unit 71
- 922 Sugar Pine Dr
- 87 N Dragon Dr Unit 131
- 3934 Kirkwood Saint Georges
- 616 Clifton Dr
- 622 Clifton Dr
- 1962 Old Kirkwood Rd
- 45 Longleaf Ln
- 1447 Olmsted Dr
- 235 Cheyenne Dr
- 3213 Wrangle Hill Rd
- 1 Wortham Ct
- 3211 Wrangle Hill Rd
- 3209 Wrangle Hill Rd
- 211 Audubon Dr
- 121 Willow Oak Blvd
- 149 Willamette Dr
- 48 Marble House Dr
- 549 Lewes Landing Rd
- 50 Turnberry Ct
- 872 Mapleton Ave
- 866 Mapleton Ave
- 900 Woodchuck Place
- 22 Brittany Ln
- 136 Clear Creek Dr
- 801 Mapleton Ave Unit 3
- 2102 Ashkirk Dr
- 1 Kennedy Cir
- 2 Hawkesbury Ct
- 135 Whitburn Place
- 49 Willow Place
- 3525 Rockwood Rd
- 212 Margaux Cir
- 97 Auckland Dr
- 2139 Valence Place
- 813 Canary Island Ct
- 143 Sweetbay Ln
- 19 Sir Thomas Ln
Ask me questions while you tour the home.
