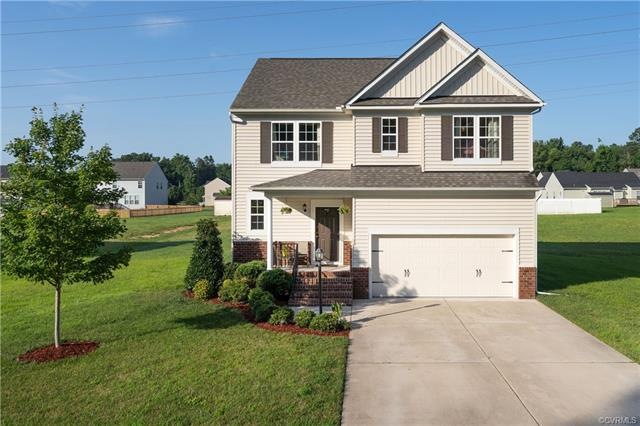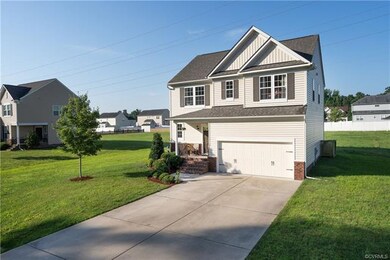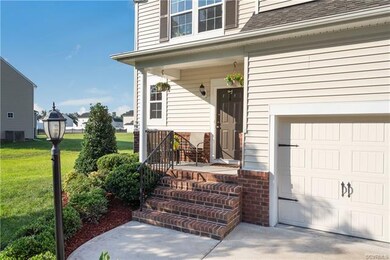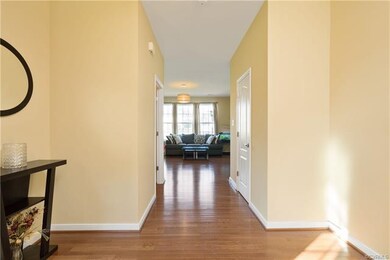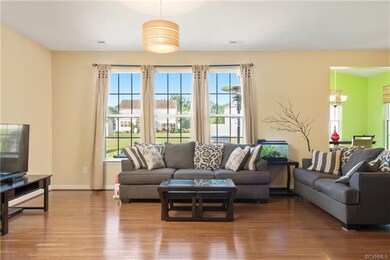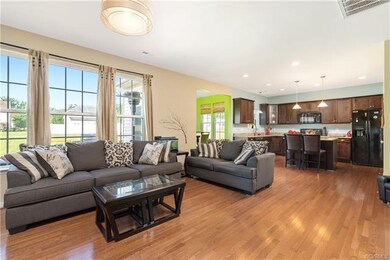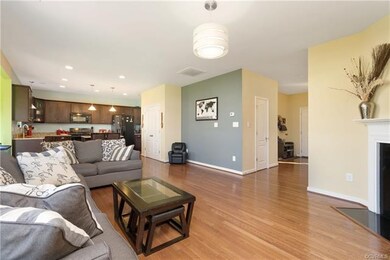
325 Kilt Dr Chesterfield, VA 23836
Bermuda Hundred NeighborhoodHighlights
- Clubhouse
- Wood Flooring
- High Ceiling
- Transitional Architecture
- Loft
- Granite Countertops
About This Home
As of October 2021Did you say you did not want to wait for new construction? Well, this house is only 5 years young and is the HHHunt Marlowe Open Floor plan and it might just be what you have been waiting for. The owners have taken exceptional care of this home and it is like new with extra special upgrades like the beautiful morning room that allows light to flood into the home, all hardwoods and 9 ft ceilings on the first floor. The upgraded kitchen includes granite counters , a center island, recessed lights and plenty of cabinet space with oversized pantry. The large family room with a gas fireplace is open and bright allowing plenty of space for the family. Upstairs is a loft , perfect for a play space or office. Two large bedrooms with plenty of closet area, a hall bath, which would be perfect for everyone to have their own space. In addition, there is a gorgeous Master bedroom with en suite bath and a generous sized walk in closet . This truly is a gem of a home with maintenance free exteriors, a pull down attic, 2 car garage and irrigation for a beautiful lawn. If you are looking for move in ready and low maintenance, you need to see this charming and well appointed home.
Last Agent to Sell the Property
Real Broker LLC License #0225219601 Listed on: 07/03/2018

Home Details
Home Type
- Single Family
Est. Annual Taxes
- $2,208
Year Built
- Built in 2013
Lot Details
- 0.43 Acre Lot
- Street terminates at a dead end
- Zoning described as R12
HOA Fees
- $27 Monthly HOA Fees
Parking
- 2 Car Attached Garage
- Driveway
Home Design
- Transitional Architecture
- Brick Exterior Construction
- Frame Construction
- Shingle Roof
- Composition Roof
- Vinyl Siding
Interior Spaces
- 2,036 Sq Ft Home
- 2-Story Property
- High Ceiling
- Ceiling Fan
- Gas Fireplace
- Dining Area
- Loft
- Crawl Space
- Washer and Dryer Hookup
Kitchen
- Eat-In Kitchen
- Stove
- Microwave
- Dishwasher
- Kitchen Island
- Granite Countertops
- Disposal
Flooring
- Wood
- Carpet
- Vinyl
Bedrooms and Bathrooms
- 3 Bedrooms
- En-Suite Primary Bedroom
- Walk-In Closet
- Garden Bath
Outdoor Features
- Front Porch
Schools
- Elizabeth Scott Elementary School
- Elizabeth Davis Middle School
- Thomas Dale High School
Utilities
- Cooling Available
- Heat Pump System
- Water Heater
- Cable TV Available
Listing and Financial Details
- Tax Lot 32
- Assessor Parcel Number 815-64-57-24-500-000
Community Details
Overview
- Ivystone Subdivision
Amenities
- Clubhouse
Recreation
- Community Pool
Ownership History
Purchase Details
Home Financials for this Owner
Home Financials are based on the most recent Mortgage that was taken out on this home.Purchase Details
Home Financials for this Owner
Home Financials are based on the most recent Mortgage that was taken out on this home.Purchase Details
Home Financials for this Owner
Home Financials are based on the most recent Mortgage that was taken out on this home.Similar Homes in Chesterfield, VA
Home Values in the Area
Average Home Value in this Area
Purchase History
| Date | Type | Sale Price | Title Company |
|---|---|---|---|
| Warranty Deed | $345,000 | C&C Title & Settlement Llc | |
| Warranty Deed | $260,000 | Attorney | |
| Warranty Deed | $223,015 | -- |
Mortgage History
| Date | Status | Loan Amount | Loan Type |
|---|---|---|---|
| Open | $293,250 | New Conventional | |
| Previous Owner | $3,117 | Stand Alone Second | |
| Previous Owner | $255,659 | FHA | |
| Previous Owner | $255,290 | FHA | |
| Previous Owner | $218,975 | FHA |
Property History
| Date | Event | Price | Change | Sq Ft Price |
|---|---|---|---|---|
| 07/28/2025 07/28/25 | Price Changed | $435,000 | -4.4% | $214 / Sq Ft |
| 07/06/2025 07/06/25 | For Sale | $455,000 | +31.9% | $223 / Sq Ft |
| 10/01/2021 10/01/21 | Sold | $345,000 | +4.5% | $169 / Sq Ft |
| 08/09/2021 08/09/21 | Pending | -- | -- | -- |
| 08/06/2021 08/06/21 | For Sale | $329,990 | +26.9% | $162 / Sq Ft |
| 08/16/2018 08/16/18 | Sold | $260,000 | +0.6% | $128 / Sq Ft |
| 07/06/2018 07/06/18 | Pending | -- | -- | -- |
| 07/03/2018 07/03/18 | For Sale | $258,500 | +15.9% | $127 / Sq Ft |
| 06/26/2013 06/26/13 | Sold | $223,015 | +3.1% | $113 / Sq Ft |
| 03/20/2013 03/20/13 | Pending | -- | -- | -- |
| 02/05/2013 02/05/13 | For Sale | $216,285 | -- | $110 / Sq Ft |
Tax History Compared to Growth
Tax History
| Year | Tax Paid | Tax Assessment Tax Assessment Total Assessment is a certain percentage of the fair market value that is determined by local assessors to be the total taxable value of land and additions on the property. | Land | Improvement |
|---|---|---|---|---|
| 2025 | $3,033 | $338,000 | $76,000 | $262,000 |
| 2024 | $3,033 | $335,300 | $76,000 | $259,300 |
| 2023 | $2,870 | $315,400 | $72,000 | $243,400 |
| 2022 | $2,624 | $285,200 | $62,000 | $223,200 |
| 2021 | $2,675 | $276,800 | $58,000 | $218,800 |
| 2020 | $2,446 | $250,600 | $54,000 | $196,600 |
| 2019 | $2,356 | $248,000 | $54,000 | $194,000 |
| 2018 | $2,258 | $232,400 | $53,000 | $179,400 |
| 2017 | $2,259 | $230,100 | $53,000 | $177,100 |
| 2016 | $2,184 | $227,500 | $53,000 | $174,500 |
| 2015 | $2,081 | $214,200 | $53,000 | $161,200 |
| 2014 | $2,098 | $215,900 | $53,000 | $162,900 |
Agents Affiliated with this Home
-
Nick Scherb
N
Seller's Agent in 2025
Nick Scherb
Long & Foster REALTORS
(804) 921-0163
2 Total Sales
-
David Cooke

Seller Co-Listing Agent in 2025
David Cooke
Long & Foster REALTORS
(804) 572-4219
1 in this area
322 Total Sales
-
April Lopashanski

Seller's Agent in 2021
April Lopashanski
Real Broker LLC
(804) 318-1457
4 in this area
84 Total Sales
-
Gloria Mykich

Seller Co-Listing Agent in 2021
Gloria Mykich
Real Broker LLC
(804) 516-6667
1 in this area
95 Total Sales
-
janet turner

Buyer's Agent in 2021
janet turner
Ridge Point Realty LLC
(804) 357-1891
1 in this area
23 Total Sales
-
Vickie Coleman

Seller's Agent in 2018
Vickie Coleman
Real Broker LLC
(804) 221-9123
1 in this area
136 Total Sales
Map
Source: Central Virginia Regional MLS
MLS Number: 1824213
APN: 815-64-57-24-500-000
- 613 Greyshire Dr
- 14005 Cooperton Cir
- 13803 Rockhaven Dr
- 13801 Rockhaven Dr
- 600 Rothschild Dr
- 500 Spring Valley Rd
- 14718 Cobbs Point Dr
- 401 Mason Orchard Dr
- 14801 Green Forest Dr
- 14405 Santell Dr
- 13507 Orchard Wood Ct
- 13601 Green Spire Cir
- 13313 Silverdust Ln
- 14507 Woodland Hill Dr
- 1505 Enon Church Rd
- 14006 Hackberry Rd
- 606 Bermuda Hundred Rd
- 812 Bermuda Hundred Rd
- 13016 Wooten Ct
- 1525 Creek Knoll Ct
