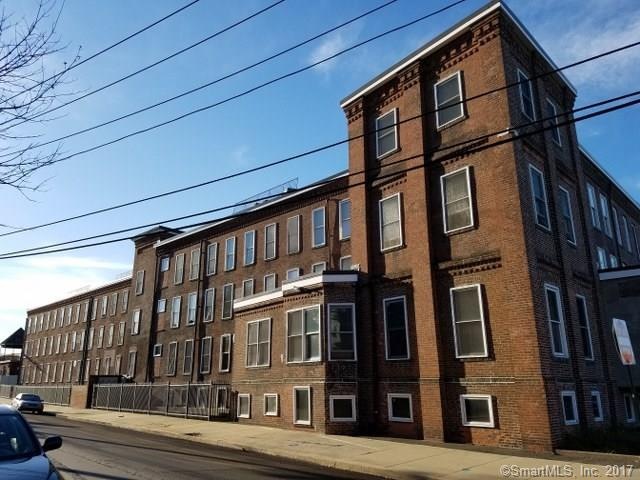
Estimated Value: $133,317 - $159,000
1
Bed
1
Bath
585
Sq Ft
$290/mo
HOA Fee
About This Home
As of February 2018Why rent when you can own. Neat & efficient, loft style 1 bedroom unit. Convenient to amenities. Bring your decorating ideas.
Last Listed By
Victoria Durante
Aspen Realty Group License #RES.0805994 Listed on: 12/08/2017
Property Details
Home Type
- Condominium
Est. Annual Taxes
- $2,500
Year Built
- Built in 1890
HOA Fees
- $290 Monthly HOA Fees
Home Design
- 585 Sq Ft Home
- Brick Exterior Construction
- Masonry Siding
Bedrooms and Bathrooms
- 1 Bedroom
- 1 Full Bathroom
Utilities
- Central Air
Community Details
Overview
- 12 Units
- Lofts On Lafayette Community
Pet Policy
- Pets Allowed
Ownership History
Date
Name
Owned For
Owner Type
Purchase Details
Listed on
Dec 8, 2017
Closed on
Jan 29, 2018
Sold by
Chfa
Bought by
Atlantic Coleman Llc
Seller's Agent
Victoria Durante
Aspen Realty Group
Buyer's Agent
Victoria Durante
Aspen Realty Group
List Price
$65,000
Sold Price
$68,000
Premium/Discount to List
$3,000
4.62%
Total Days on Market
26
Current Estimated Value
Home Financials for this Owner
Home Financials are based on the most recent Mortgage that was taken out on this home.
Estimated Appreciation
$77,579
Avg. Annual Appreciation
10.99%
Purchase Details
Closed on
Nov 15, 2017
Sold by
Marino Gregory
Bought by
Chfa
Purchase Details
Closed on
Jun 6, 2006
Sold by
Lancaster Gate Llc
Bought by
Marino Gregory
Home Financials for this Owner
Home Financials are based on the most recent Mortgage that was taken out on this home.
Original Mortgage
$124,600
Interest Rate
6.55%
Create a Home Valuation Report for This Property
The Home Valuation Report is an in-depth analysis detailing your home's value as well as a comparison with similar homes in the area
Similar Homes in Bridgeport, CT
Home Values in the Area
Average Home Value in this Area
Purchase History
| Date | Buyer | Sale Price | Title Company |
|---|---|---|---|
| Atlantic Coleman Llc | $68,000 | -- | |
| Chfa | -- | -- | |
| Chfa | -- | -- | |
| Marino Gregory | $178,000 | -- | |
| Marino Gregory | $178,000 | -- |
Source: Public Records
Mortgage History
| Date | Status | Borrower | Loan Amount |
|---|---|---|---|
| Previous Owner | Marino Gregory | $124,600 | |
| Previous Owner | Marino Gregory | $35,600 |
Source: Public Records
Property History
| Date | Event | Price | Change | Sq Ft Price |
|---|---|---|---|---|
| 02/05/2018 02/05/18 | Sold | $68,000 | +4.6% | $116 / Sq Ft |
| 12/11/2017 12/11/17 | For Sale | $65,000 | -4.4% | $111 / Sq Ft |
| 12/09/2017 12/09/17 | Off Market | $68,000 | -- | -- |
| 12/08/2017 12/08/17 | For Sale | $65,000 | -- | $111 / Sq Ft |
Source: SmartMLS
Tax History Compared to Growth
Tax History
| Year | Tax Paid | Tax Assessment Tax Assessment Total Assessment is a certain percentage of the fair market value that is determined by local assessors to be the total taxable value of land and additions on the property. | Land | Improvement |
|---|---|---|---|---|
| 2024 | $1,824 | $41,970 | $0 | $41,970 |
| 2023 | $1,824 | $41,970 | $0 | $41,970 |
| 2022 | $1,824 | $41,970 | $0 | $41,970 |
| 2021 | $1,824 | $41,970 | $0 | $41,970 |
| 2020 | $1,364 | $25,260 | $0 | $25,260 |
| 2019 | $1,364 | $25,260 | $0 | $25,260 |
| 2018 | $1,373 | $25,260 | $0 | $25,260 |
| 2017 | $1,373 | $25,260 | $0 | $25,260 |
| 2016 | $1,373 | $25,260 | $0 | $25,260 |
| 2015 | $4,916 | $116,490 | $0 | $116,490 |
| 2014 | $4,916 | $116,490 | $0 | $116,490 |
Source: Public Records
Agents Affiliated with this Home
-
V
Seller's Agent in 2018
Victoria Durante
Aspen Realty Group
About This Building
Map
Source: SmartMLS
MLS Number: 170037499
APN: BRID-000525-000001-000091
Nearby Homes
- 325 Lafayette St Unit 4301
- 325 Lafayette St Unit 1302
- 325 Lafayette St Unit 8208
- 10-12 Cottage Place
- 120 Park Terrace
- 373 Iranistan Ave
- 419 Iranistan Ave
- 30 Cole St
- 831 Park Ave
- 22 Sims St
- 35 Sims St
- 72 Sims St
- 122 Sims St
- 185 Cottage St
- 128 Alsace St
- 757 Iranistan Ave Unit 759
- 818 Iranistan Ave Unit 822
- 211 Norman St
- 24 Fremont St
- 45 Washington Place
- 325 Lafayette St Unit 140
- 325 Lafayette St Unit 139
- 325 Lafayette St Unit 138
- 325 Lafayette St Unit 137
- 325 Lafayette St Unit 136
- 325 Lafayette St Unit 1101
- 325 Lafayette St Unit 3005
- 325 Lafayette St Unit 3003
- 325 Lafayette St Unit 3001
- 325 Lafayette St Unit 1003
- 325 Lafayette St Unit 1002
- 325 Lafayette St Unit 1001
- 325 Lafayette St Unit 3306
- 325 Lafayette St Unit 3305
- 325 Lafayette St Unit 3304
- 325 Lafayette St Unit 3303
- 325 Lafayette St Unit 3302
- 325 Lafayette St Unit 3301
- 325 Lafayette St Unit 3206
- 325 Lafayette St Unit 3205
