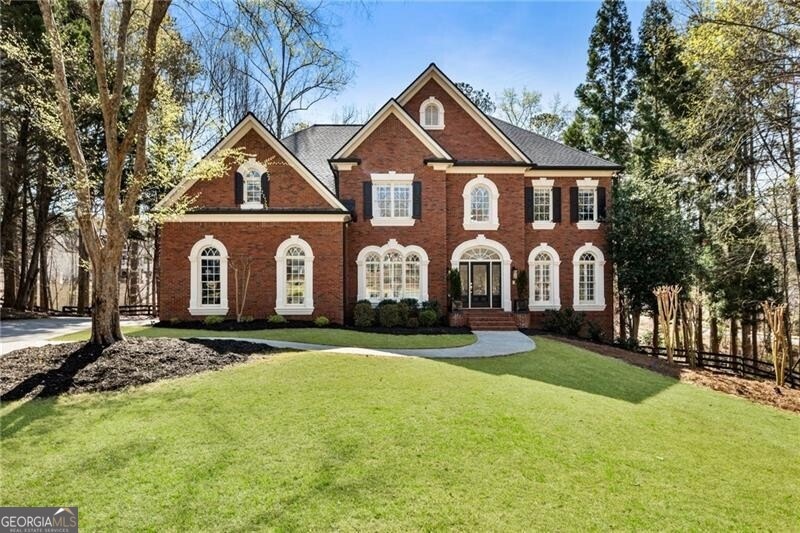Nestled on a peaceful cul-de-sac lot in the highly desirable gated community of Providence at Atlanta National, this beautifully renovated home is located in Milton's award-winning school district. Featuring refinished hardwood floors throughout, newer carpet, fresh interior paint, and an unfinished basement ready for your personal touch, this home is move-in ready. Upon entering, you'll be greeted by a spacious two-story foyer with natural light, flanked by a versatile home office/playroom on the right and a formal dining room on the left. The expansive two-story great room boasts a stunning wall of windows, creating a bright, airy atmosphere that flows seamlessly into the kitchen and overlooks the private backyard. The kitchen offers a large breakfast area, a hidden walk-in pantry, and a window above the sink framing views of the tranquil backyard. On the main level, you'll also find a guest suite, a dedicated office or study, and a powder room. Upstairs, the oversized primary suite and bath provide a luxurious retreat, accompanied by three generously sized secondary bedrooms. The unfinished terrace level offers high ceilings and is already framed for easy customization into the perfect entertainment space. Outdoors, enjoy year-round comfort in the fully fenced backyard with a deck ideal for relaxation or entertaining. This active swim and tennis community is conveniently located near Atlanta National Golf and Country Club, offering easy access to golf and dining just across the street. 325 Lake Bend Court is also minutes from top schools (Summit Hill Elementary, Northwestern Middle, and Milton High), downtown Crabapple/Milton, Alpharetta, Avalon, and Roswell, with quick access to GA-400. Welcome home!

