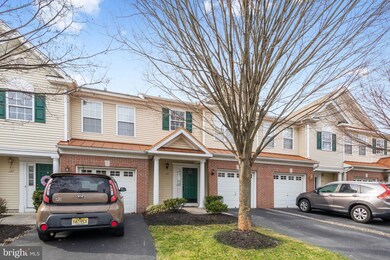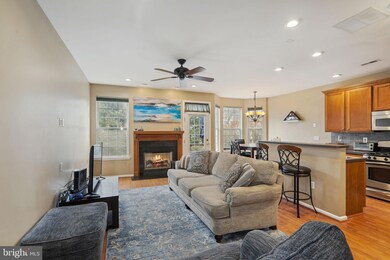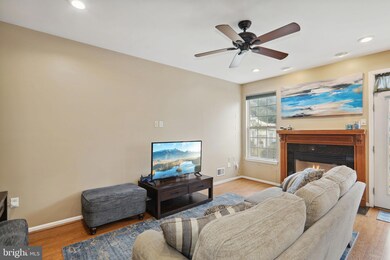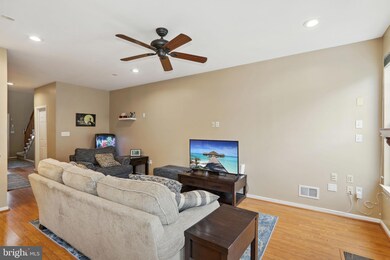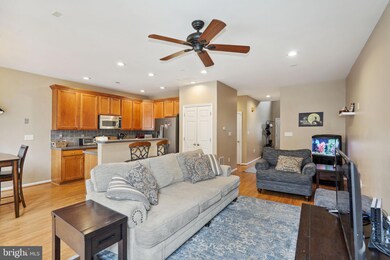
325 Lisa Way Unit C325 Riverton, NJ 08077
Highlights
- Fitness Center
- 2-minute walk to Cinnaminson
- Clubhouse
- Cinnaminson High School Rated A-
- Open Floorplan
- Contemporary Architecture
About This Home
As of March 2023*** OFFER ACCEPTED *** Welcome to Cinnaminson Harbour. This Beautiful Town Home is located in one of the most desirable communities in the area. Upon entering this home you will enjoy a 2 story foyer that leads to a large living room. The open concept in this space gives you a great view from the kitchen island into the dining and living area. Additionally, this kitchen has a large pantry, a gas range, and a dishwasher. There is updated recess lighting throughout the home with a nightlight feature on the second floor. There is a gas fireplace in the living room for a cozy spot during the cold winter months. This home has 3 bedrooms, a full bathroom, and laundry on the second floor. The primary bedroom has a walk-in closet and an ensuite bathroom. There are lots of closets in the house, an attic for extra storage, and a full-size garage with a private driveway. Cinnaminson Harbour is pet friendly. Contact us today to set up your appointment.
Townhouse Details
Home Type
- Townhome
Est. Annual Taxes
- $7,340
Year Built
- Built in 2005
Lot Details
- Property is in excellent condition
HOA Fees
- $264 Monthly HOA Fees
Parking
- 1 Car Direct Access Garage
- 1 Driveway Space
- Garage Door Opener
Home Design
- Contemporary Architecture
- Slab Foundation
- Shingle Roof
- Vinyl Siding
Interior Spaces
- 1,574 Sq Ft Home
- Property has 2 Levels
- Open Floorplan
- Recessed Lighting
- Gas Fireplace
- Window Treatments
- Entrance Foyer
- Living Room
- Dining Area
- Exterior Cameras
Kitchen
- Stove
- Built-In Microwave
- Dishwasher
- Kitchen Island
- Disposal
Flooring
- Carpet
- Laminate
- Ceramic Tile
Bedrooms and Bathrooms
- 3 Bedrooms
- En-Suite Primary Bedroom
- En-Suite Bathroom
- Walk-In Closet
Laundry
- Laundry on upper level
- Dryer
- Washer
Outdoor Features
- Patio
- Exterior Lighting
Utilities
- Central Heating and Cooling System
- Natural Gas Water Heater
Listing and Financial Details
- Tax Lot 00001
- Assessor Parcel Number 08-00307 02-00001-C325
Community Details
Overview
- Association fees include common area maintenance, lawn maintenance, pool(s), snow removal
- Camco Condos
- Cinnaminson Harbour Subdivision
Recreation
- Tennis Courts
- Community Basketball Court
- Fitness Center
- Community Pool
Pet Policy
- Pets Allowed
- Pet Size Limit
Additional Features
- Clubhouse
- Carbon Monoxide Detectors
Map
Home Values in the Area
Average Home Value in this Area
Property History
| Date | Event | Price | Change | Sq Ft Price |
|---|---|---|---|---|
| 03/30/2023 03/30/23 | Sold | $290,000 | +5.5% | $184 / Sq Ft |
| 02/21/2023 02/21/23 | Pending | -- | -- | -- |
| 02/14/2023 02/14/23 | For Sale | $274,900 | +58.0% | $175 / Sq Ft |
| 10/28/2019 10/28/19 | Sold | $174,000 | -3.3% | $111 / Sq Ft |
| 09/26/2019 09/26/19 | Pending | -- | -- | -- |
| 08/20/2019 08/20/19 | Price Changed | $179,900 | -10.0% | $114 / Sq Ft |
| 07/25/2019 07/25/19 | Price Changed | $199,900 | -6.2% | $127 / Sq Ft |
| 06/27/2019 06/27/19 | For Sale | $213,200 | 0.0% | $135 / Sq Ft |
| 08/01/2016 08/01/16 | Rented | $1,900 | -5.0% | -- |
| 07/11/2016 07/11/16 | Under Contract | -- | -- | -- |
| 04/19/2016 04/19/16 | For Rent | $2,000 | -- | -- |
About the Listing Agent

As a premier real estate agent, Janeen is committed to building strong, long-term relationships with my clients and providing exceptional customer service. Including listening to their needs, providing honest and transparent advice, and guiding them through the complex process of buying or selling a property. Above all, as a premier real estate agent, she is passionate about her work and dedicated to providing the highest level of service to her clients. Janeen is committed to staying
JANEEN's Other Listings
Source: Bright MLS
MLS Number: NJBL2040362
APN: 08 00307-0002-00001-0000-C325
- 310 Amy Way Unit C310
- 334 Lisa Way Unit C334
- 330 Lisa Way Unit C330
- 302 Lisa Way Unit C302
- 1821 Nathan Dr
- 217 Nathan Dr
- 211 Nathan Dr
- 209 Nathan Dr
- 129 Nathan Dr
- 189 Nathan Dr
- 704 Pear St
- 801 S Read St
- 803 James Ave
- 712 Cinnaminson St
- 604 Cinnaminson St
- 713 Main St
- 804 Main St
- 403 Midway
- 406 Midway
- 401 2nd St

