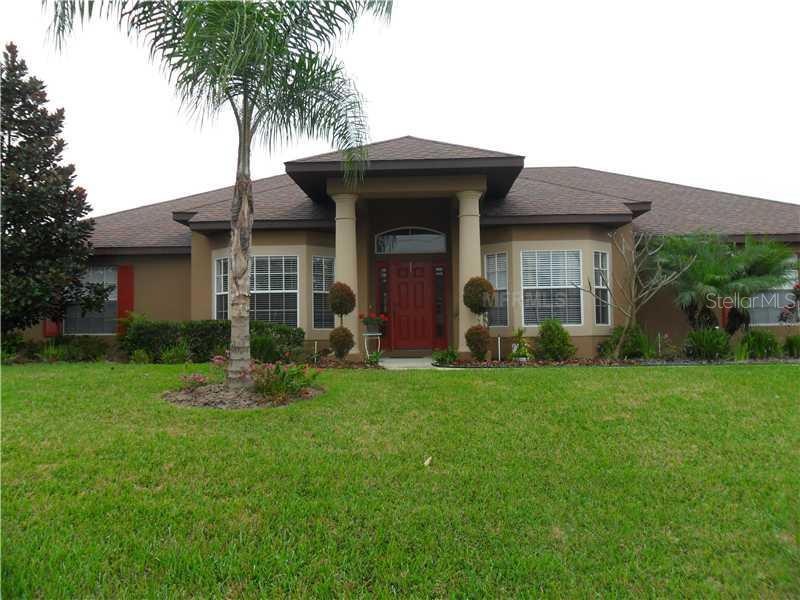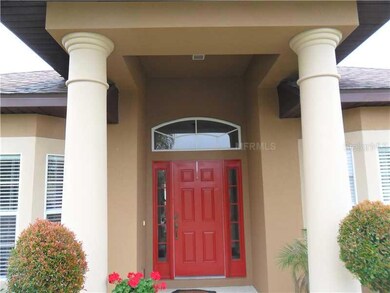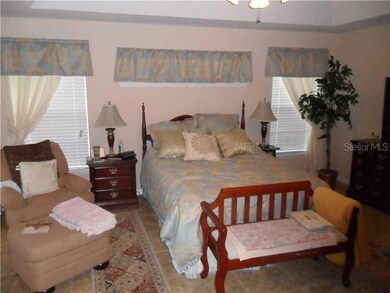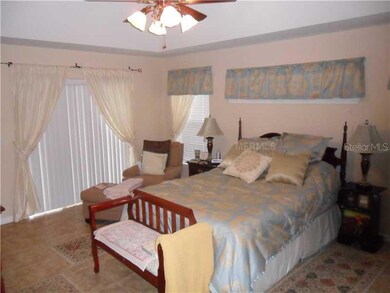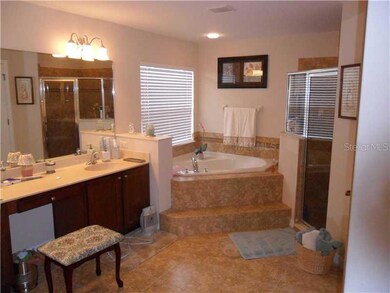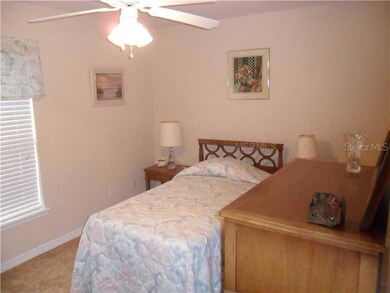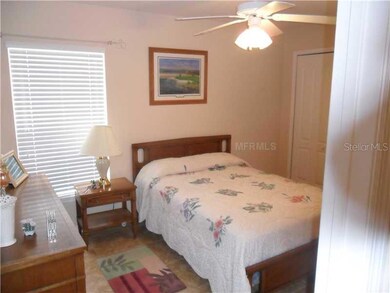
325 Magneta Loop Auburndale, FL 33823
Highlights
- Indoor Pool
- Custom Home
- Deck
- Frank E. Brigham Academy Rated 9+
- Gated Community
- Private Lot
About This Home
As of December 2020WOW!! Not a short sale or Bank owned. Move in ready. Beautiful 4 BR 3 Ba home in award winning gated community of the Estates of Auburndale. Home has all 18" ceramic tile throughout. Triple split floor plan with glamor bath in Master bath. Master Br. features large walk in closet and tray ceiling. Large sliding glass door goes out to enclosed pool area from master br. Seperate br with bath leads to pool area. Great room concept wired for surround sound with french doors to the bonus room which can be used as a living room or office. Large formal dining room for all the family holidays get togethers. Kitchen features wood cabinets with GE appliances and closet pantry and breakfast bar. Nice dinette area off kitchen with bay windows overlooking enclosedpool area. Inside laundry room with wood cabinets and utility tub. Outside of home freshly painted. Nice mature landscaping including large palms on a large corner lot.Community features 2 pools, playground and conservation area. Easy access to I-4 between Orlando and Tampa. A Must see home.
Last Agent to Sell the Property
KING REAL ESTATE SERVICES License #537744 Listed on: 01/03/2013
Home Details
Home Type
- Single Family
Est. Annual Taxes
- $2,192
Year Built
- Built in 2007
Lot Details
- 0.35 Acre Lot
- West Facing Home
- Private Lot
- Corner Lot
- Irrigation
HOA Fees
- $71 Monthly HOA Fees
Parking
- 2 Car Attached Garage
Home Design
- Custom Home
- Slab Foundation
- Shingle Roof
- Block Exterior
- Stucco
Interior Spaces
- 2,422 Sq Ft Home
- Tray Ceiling
- Cathedral Ceiling
- Ceiling Fan
- Blinds
- Sliding Doors
- Inside Utility
- Laundry in unit
- Ceramic Tile Flooring
Kitchen
- Oven
- Range
- Microwave
- Dishwasher
- Solid Wood Cabinet
- Disposal
Bedrooms and Bathrooms
- 4 Bedrooms
- Walk-In Closet
- 3 Full Bathrooms
Home Security
- Security System Owned
- Fire and Smoke Detector
Pool
- Indoor Pool
- Spa
Outdoor Features
- Deck
- Screened Patio
- Porch
Schools
- Stambaugh Middle School
- Auburndale High School
Utilities
- Central Heating and Cooling System
- Electric Water Heater
- Cable TV Available
Listing and Financial Details
- Visit Down Payment Resource Website
- Tax Lot 162
- Assessor Parcel Number 25-27-35-305252-001620
Community Details
Overview
- Association fees include pool, recreational facilities
- Auburndale Ests Ph 2 Subdivision
- Association Owns Recreation Facilities
- The community has rules related to deed restrictions
Recreation
- Community Playground
Security
- Gated Community
Ownership History
Purchase Details
Home Financials for this Owner
Home Financials are based on the most recent Mortgage that was taken out on this home.Purchase Details
Home Financials for this Owner
Home Financials are based on the most recent Mortgage that was taken out on this home.Purchase Details
Purchase Details
Purchase Details
Home Financials for this Owner
Home Financials are based on the most recent Mortgage that was taken out on this home.Similar Homes in Auburndale, FL
Home Values in the Area
Average Home Value in this Area
Purchase History
| Date | Type | Sale Price | Title Company |
|---|---|---|---|
| Warranty Deed | $350,000 | Swan City Title Company Llc | |
| Warranty Deed | $215,000 | Closing Time Title Inc | |
| Special Warranty Deed | $201,500 | Attorney | |
| Trustee Deed | -- | Attorney | |
| Corporate Deed | $378,700 | Brokers Title Longwood I Llc |
Mortgage History
| Date | Status | Loan Amount | Loan Type |
|---|---|---|---|
| Open | $310,500 | New Conventional | |
| Previous Owner | $35,000 | Credit Line Revolving | |
| Previous Owner | $340,740 | Purchase Money Mortgage |
Property History
| Date | Event | Price | Change | Sq Ft Price |
|---|---|---|---|---|
| 07/07/2025 07/07/25 | For Sale | $450,000 | +28.6% | $186 / Sq Ft |
| 12/18/2020 12/18/20 | Sold | $350,000 | -2.8% | $145 / Sq Ft |
| 10/12/2020 10/12/20 | Pending | -- | -- | -- |
| 10/08/2020 10/08/20 | For Sale | $359,900 | +67.4% | $149 / Sq Ft |
| 06/16/2014 06/16/14 | Off Market | $215,000 | -- | -- |
| 05/02/2013 05/02/13 | Sold | $215,000 | -4.4% | $89 / Sq Ft |
| 03/28/2013 03/28/13 | Pending | -- | -- | -- |
| 03/14/2013 03/14/13 | Price Changed | $224,900 | -1.8% | $93 / Sq Ft |
| 01/03/2013 01/03/13 | For Sale | $229,000 | -- | $95 / Sq Ft |
Tax History Compared to Growth
Tax History
| Year | Tax Paid | Tax Assessment Tax Assessment Total Assessment is a certain percentage of the fair market value that is determined by local assessors to be the total taxable value of land and additions on the property. | Land | Improvement |
|---|---|---|---|---|
| 2023 | $3,797 | $271,265 | $0 | $0 |
| 2022 | $3,699 | $263,364 | $0 | $0 |
| 2021 | $3,690 | $255,693 | $48,000 | $207,693 |
| 2020 | $2,718 | $203,111 | $0 | $0 |
| 2018 | $2,667 | $194,842 | $0 | $0 |
| 2017 | $2,591 | $190,834 | $0 | $0 |
| 2016 | $2,567 | $186,909 | $0 | $0 |
| 2015 | $2,601 | $185,610 | $0 | $0 |
| 2014 | $2,698 | $195,631 | $0 | $0 |
Agents Affiliated with this Home
-
Tonya Lockamy

Seller's Agent in 2025
Tonya Lockamy
SWAN CITY REALTY LLC
(863) 535-7271
2 in this area
92 Total Sales
-
Damon Trueman

Seller's Agent in 2020
Damon Trueman
PROPERTY SHOPPE OF CENTRAL FL
(407) 276-5417
37 in this area
65 Total Sales
-
Cyleste Goodson

Buyer's Agent in 2020
Cyleste Goodson
FLORIDA REAL ESTATE COMPANY
(863) 701-3487
6 in this area
163 Total Sales
-
John Sims, Jr
J
Seller's Agent in 2013
John Sims, Jr
KING REAL ESTATE SERVICES
(863) 512-0020
50 Total Sales
Map
Source: Stellar MLS
MLS Number: P4623636
APN: 25-27-35-305252-001620
- 357 Magneta Loop
- 125 Rudy St
- 452 Palastro Ave
- 252 Magneta Loop
- 177 Costa Loop
- 506 Alleria Ct
- 178 Magneta Loop
- 228 Magneta Loop
- 636 Autumn Stream Dr
- 169 Magneta Loop
- 158 Costa Loop
- 132 Magneta Loop
- 357 Summershore Dr
- 1300 Ariana Woods Cir
- 1509 Otter Woods Ln
- 1513 Otter Woods Ln
- 219 Bolender Rd
- 144 Costa Loop
- 1427 Magnolia Ln
- 213 Bolender Rd
