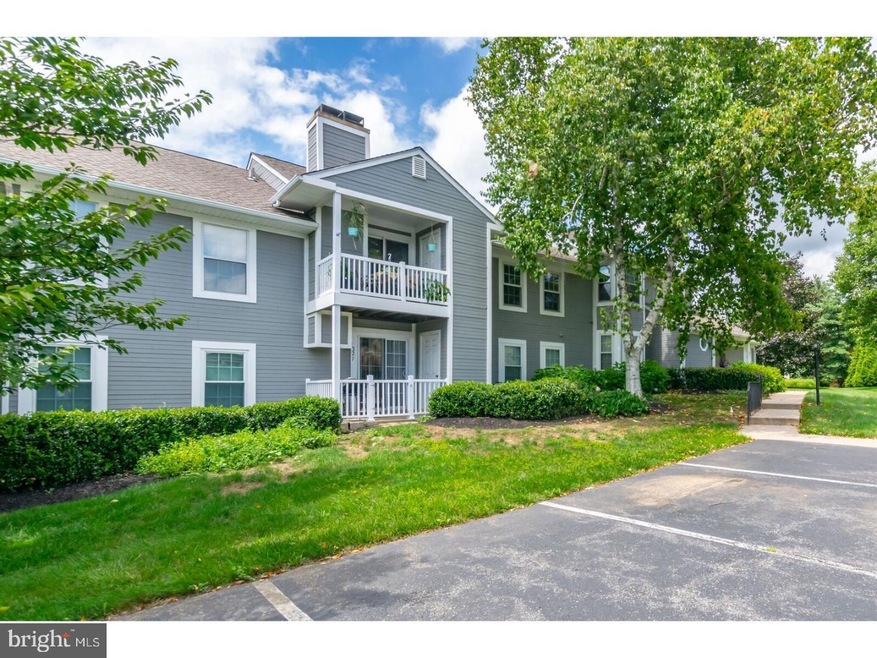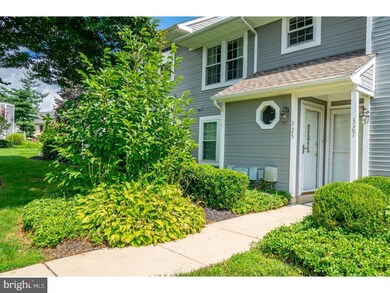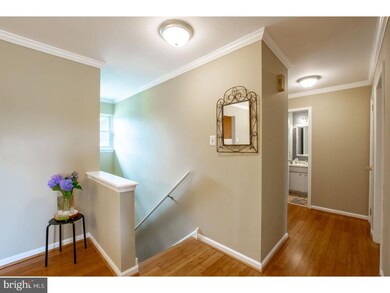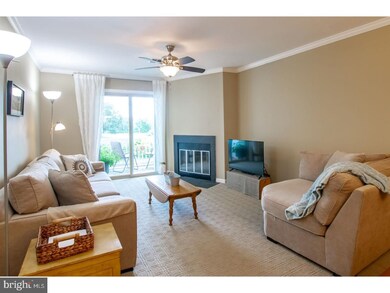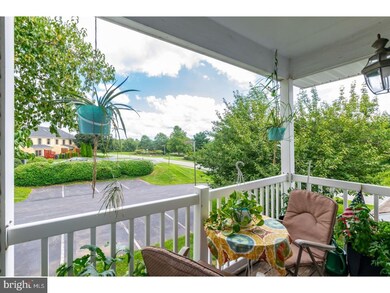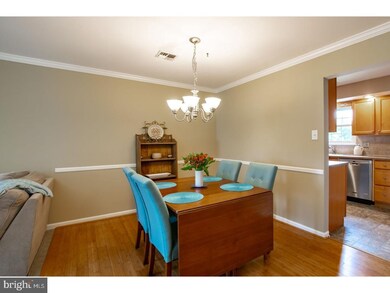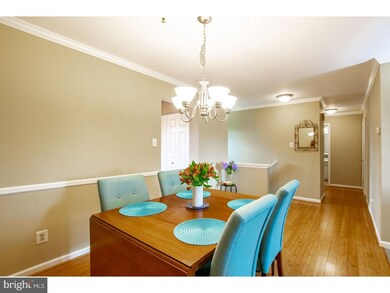
325 Mcintosh Rd Unit 134 West Chester, PA 19382
East Bradford Township NeighborhoodEstimated Value: $306,587 - $336,000
Highlights
- Contemporary Architecture
- Traditional Floor Plan
- Community Pool
- Hillsdale Elementary School Rated A
- Wood Flooring
- Jogging Path
About This Home
As of December 2020WELCOME HOME!! to this fabulous, bright and airy, Second floor 2 Bedroom 2 Bathroom Condo in the sought out community of Bradford Square. To begin, open, spacious Living Room, with newer carpet, wood burning fireplace, with sliders to a covered deck for that morning coffee :) Kitchen has newer appliances and plenty of cabinets and counter space to prepare those meals for family and friends! Dining room with bamboo flooring has more than enough space for your table, chairs and hutch for all your entertaining. Laundry is off of the kitchen with upper cabinets, suitable for another pantry! The Owner's Bedroom has plenty of space for a sitting/office area, large dueling closets and full Owner's bath. The second bedroom with large closet is conveniently located next to the full hall bath. Freshly painted. NEW HVAC just installed 9/15/2020 with transferrable Warranty and 1-YR Free Service. Enjoy the community playground, tennis courts, private pool and walking trails. Assigned parking, along with ample parking for guests is a plus. Lawn care, trash & snow removal are included! Within walking distance to the Shoppes and Restaurants of West Chester Borough. Come, Relax, Enjoy!! :)
Last Listed By
Keller Williams Real Estate - West Chester License #RS293050 Listed on: 09/18/2020

Property Details
Home Type
- Condominium
Est. Annual Taxes
- $2,139
Year Built
- Built in 1986
Lot Details
- Backs To Open Common Area
- Landscaped
- Front Yard
- Property is in excellent condition
HOA Fees
- $288 Monthly HOA Fees
Home Design
- Contemporary Architecture
- Frame Construction
Interior Spaces
- 1,044 Sq Ft Home
- Property has 2 Levels
- Traditional Floor Plan
- Chair Railings
- Crown Molding
- Ceiling Fan
- Recessed Lighting
- Wood Burning Fireplace
- Screen For Fireplace
- Entrance Foyer
- Combination Dining and Living Room
Kitchen
- Kitchen in Efficiency Studio
- Electric Oven or Range
- Built-In Range
- Ice Maker
- Dishwasher
- Stainless Steel Appliances
- Disposal
Flooring
- Wood
- Carpet
Bedrooms and Bathrooms
- 2 Bedrooms
- En-Suite Bathroom
- Walk-In Closet
- 2 Full Bathrooms
- Bathtub with Shower
- Walk-in Shower
Laundry
- Laundry on main level
- Electric Dryer
- Front Loading Washer
Parking
- 4 Open Parking Spaces
- 4 Parking Spaces
- Private Parking
- Lighted Parking
- Paved Parking
- Parking Lot
- Unassigned Parking
Accessible Home Design
- Doors swing in
- Doors are 32 inches wide or more
- Level Entry For Accessibility
- Low Pile Carpeting
Outdoor Features
- Balcony
- Exterior Lighting
- Playground
- Play Equipment
Schools
- Hillsdale Elementary School
- Pierce Middle School
- B. Reed Henderson High School
Utilities
- Central Air
- Heat Pump System
- Vented Exhaust Fan
- Electric Water Heater
- Phone Available
- Cable TV Available
Listing and Financial Details
- Tax Lot 0533
- Assessor Parcel Number 51-05 -0533
Community Details
Overview
- $750 Capital Contribution Fee
- Association fees include common area maintenance, management, recreation facility, snow removal, trash, lawn care front, lawn care rear, lawn care side, lawn maintenance, exterior building maintenance
- Low-Rise Condominium
- Bradford Square Subdivision
Recreation
- Tennis Courts
- Community Playground
- Community Pool
- Jogging Path
Pet Policy
- Dogs and Cats Allowed
Ownership History
Purchase Details
Home Financials for this Owner
Home Financials are based on the most recent Mortgage that was taken out on this home.Purchase Details
Home Financials for this Owner
Home Financials are based on the most recent Mortgage that was taken out on this home.Purchase Details
Purchase Details
Home Financials for this Owner
Home Financials are based on the most recent Mortgage that was taken out on this home.Similar Homes in West Chester, PA
Home Values in the Area
Average Home Value in this Area
Purchase History
| Date | Buyer | Sale Price | Title Company |
|---|---|---|---|
| Carroll Marguerite A | $238,000 | Houwzer Title | |
| Sabatini Carmel | $210,000 | Attorney | |
| Virtue Marc E | -- | -- | |
| Fekete Natalie | $109,900 | Fidelity National Title Ins |
Mortgage History
| Date | Status | Borrower | Loan Amount |
|---|---|---|---|
| Open | Carroll Marguerite A | $190,400 | |
| Previous Owner | Sabatini Carmel | $164,800 | |
| Previous Owner | Fekete Natalie | $87,900 |
Property History
| Date | Event | Price | Change | Sq Ft Price |
|---|---|---|---|---|
| 12/18/2020 12/18/20 | Sold | $238,000 | -1.7% | $228 / Sq Ft |
| 10/31/2020 10/31/20 | Pending | -- | -- | -- |
| 10/11/2020 10/11/20 | Price Changed | $242,000 | -3.2% | $232 / Sq Ft |
| 09/18/2020 09/18/20 | For Sale | $250,000 | 0.0% | $239 / Sq Ft |
| 09/15/2018 09/15/18 | Rented | $1,700 | 0.0% | -- |
| 08/25/2018 08/25/18 | Under Contract | -- | -- | -- |
| 08/03/2018 08/03/18 | For Rent | $1,700 | 0.0% | -- |
| 10/14/2016 10/14/16 | Sold | $210,000 | -6.7% | $201 / Sq Ft |
| 09/14/2016 09/14/16 | Pending | -- | -- | -- |
| 09/14/2016 09/14/16 | For Sale | $225,000 | 0.0% | $216 / Sq Ft |
| 09/11/2016 09/11/16 | Pending | -- | -- | -- |
| 08/15/2016 08/15/16 | Price Changed | $225,000 | -2.1% | $216 / Sq Ft |
| 07/18/2016 07/18/16 | For Sale | $229,900 | -- | $220 / Sq Ft |
Tax History Compared to Growth
Tax History
| Year | Tax Paid | Tax Assessment Tax Assessment Total Assessment is a certain percentage of the fair market value that is determined by local assessors to be the total taxable value of land and additions on the property. | Land | Improvement |
|---|---|---|---|---|
| 2024 | $2,253 | $77,710 | $20,200 | $57,510 |
| 2023 | $2,233 | $77,710 | $20,200 | $57,510 |
| 2022 | $2,204 | $77,710 | $20,200 | $57,510 |
| 2021 | $2,154 | $77,710 | $20,200 | $57,510 |
| 2020 | $2,139 | $77,710 | $20,200 | $57,510 |
| 2019 | $2,070 | $77,710 | $20,200 | $57,510 |
| 2018 | $2,025 | $77,710 | $20,200 | $57,510 |
| 2017 | $1,979 | $77,710 | $20,200 | $57,510 |
| 2016 | $1,601 | $77,710 | $20,200 | $57,510 |
| 2015 | $1,601 | $77,710 | $20,200 | $57,510 |
| 2014 | $1,601 | $77,710 | $20,200 | $57,510 |
Agents Affiliated with this Home
-
Sherri Quigley

Seller's Agent in 2020
Sherri Quigley
Keller Williams Real Estate - West Chester
(610) 420-6864
1 in this area
15 Total Sales
-
Sigal Waters

Buyer's Agent in 2020
Sigal Waters
VRA Realty
(484) 888-4804
3 in this area
52 Total Sales
-
BABETTE POMFRET
B
Seller's Agent in 2016
BABETTE POMFRET
KW Greater West Chester
(610) 291-5890
17 Total Sales
-
P
Buyer's Agent in 2016
Pamela Harper
Weichert Corporate
Map
Source: Bright MLS
MLS Number: PACT514578
APN: 51-005-0533.0000
- 715 Bradford Terrace Unit 263
- 328 Mcintosh Rd Unit 1
- 769 Bradford Terrace Unit 236
- 362 Star Tavern Ln
- 365 Star Tavern Ln
- 315 Star Tavern Ln
- 786 Bradford Terrace Unit 195
- 350 Star Tavern Ln
- 231 Wencin Way
- 410 N Everhart Ave Unit 410B
- 268 Yorkminster Rd Unit 1201
- 411 W Gay St
- 417 W Market St
- 721 Mercers Mill Ln Unit 701
- 425 N New St
- 431 N New St
- 401 N New St
- 712 Mercers Mill Ln Unit 301
- 527 N New St
- 311 Hannum Ave
- 325 Mcintosh Rd Unit 134
- 327 Mcintosh Rd Unit 135
- 321 Mcintosh Rd Unit 132
- 323 Mcintosh Rd Unit 133
- 329 Mcintosh Rd Unit 136
- 331 Mcintosh Rd Unit 137
- 335 Mcintosh Rd
- 333 Mcintosh Rd Unit 138
- 305 Mcintosh Rd Unit 116
- 307 Mcintosh Rd
- 303 Mcintosh Rd Unit 115
- 337 Mcintosh Rd Unit 140
- 339 Mcintosh Rd
- 309 Mcintosh Rd Unit 118
- 301 Mcintosh Rd Unit 114
- 311 Mcintosh Rd
- 299 Mcintosh Rd
- 313 Mcintosh Rd Unit 120
- 347 Mcintosh Rd Unit 145
- 345 Mcintosh Rd
