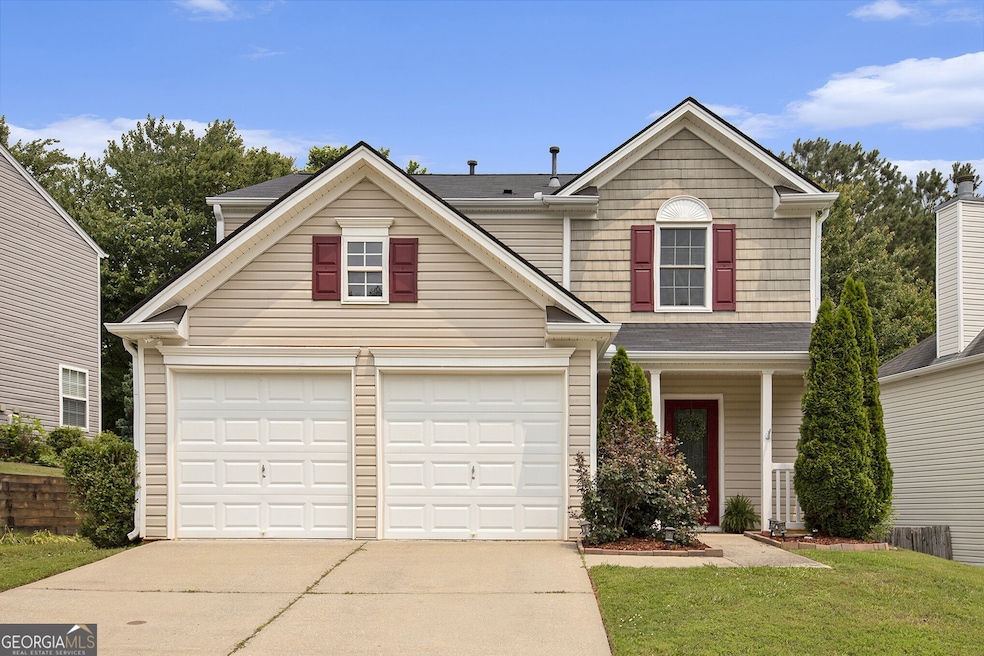Charming Traditional Home in The View at Holly Hills - a quiet, friendly community! Perfectly positioned between Downtown Canton and Woodstock, this inviting residence offers the ideal blend of comfort, convenience, and community. Enjoy easy access to local shopping and dining, with favorites like Yoon Sushi and Viva Mexico just a quick 1-2 minute drive away. You're also close to both Publix and Kroger, and just minutes from Farmers Markets, Craft Breweries, and more plus quick connectivity to I-575 ensures effortless commutes. Inside, the main level welcomes you with a cozy Family Room featuring a Fireplace, a dedicated Dining Room with access to the Rear Deck, and a bright Kitchen complete with White Cabinets, Stainless Steel Appliances, and a cheerful Breakfast Nook. A convenient Half Bathroom rounds out the main floor. Upstairs, retreat to the spacious and cozy Primary Suite with a Custom Walk-In Closet and a Private Ensuite Bathroom boasting Dual Sinks and a New, Oversized Tiled Shower. Two additional Bedrooms share a well-appointed Hall Bath, offering ample space for everyone. Step outside to a Rear Deck with a Pergola overlooking the Fully Fenced Backyard perfect for entertaining, play, or relaxing evenings at home. This home also features a Brand New AC, Abundant Storage, and a Newer Roof, offering peace of mind and long-term value. Enjoy resort-style amenities in this friendly neighborhood, including a Community Pool, Tennis Courts, Basketball Courts, and a Playground. Don't miss the opportunity to make this beautiful home your own!

