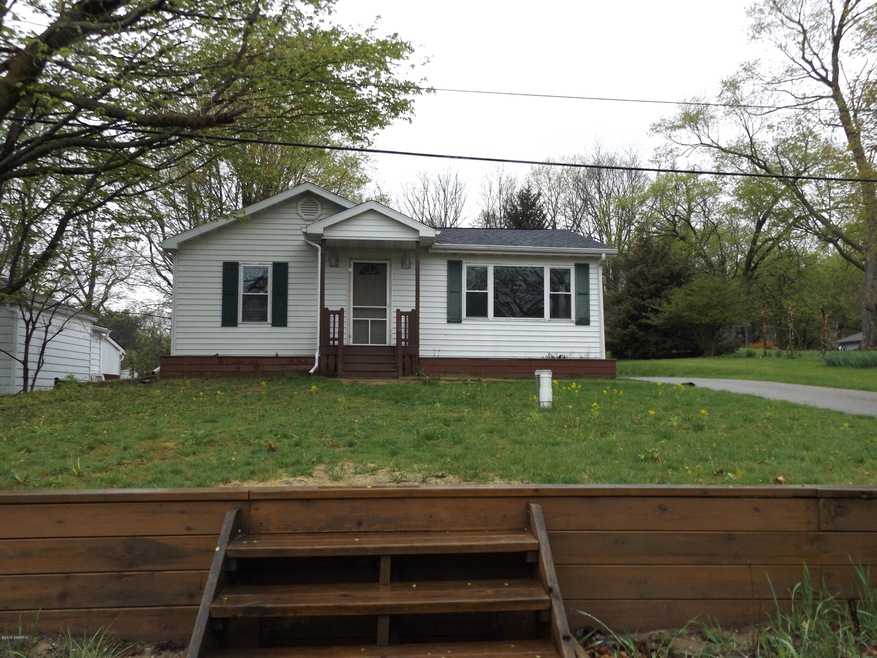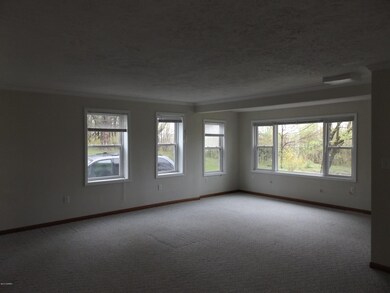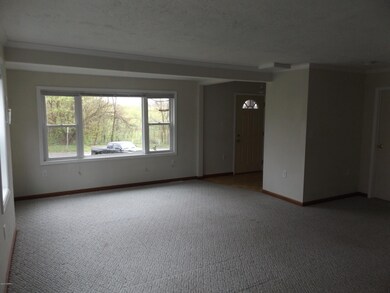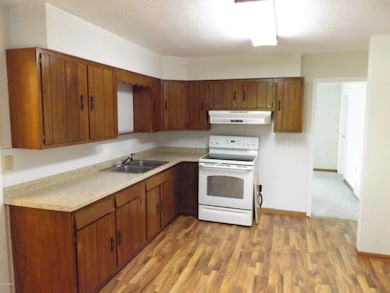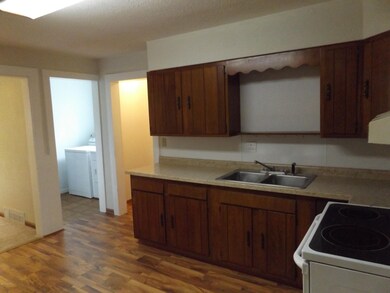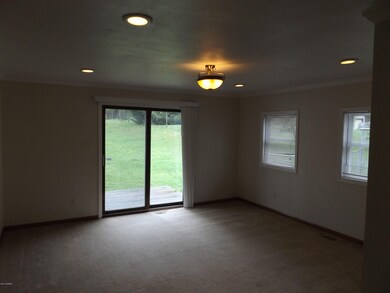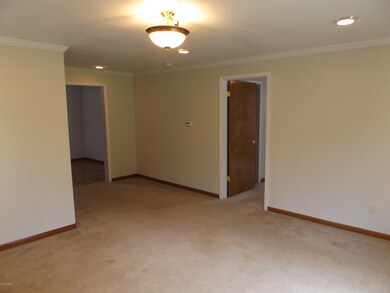
325 N 8th St Kalamazoo, MI 49009
Estimated Value: $235,000 - $265,000
Highlights
- 1 Acre Lot
- Living Room
- Replacement Windows
- Deck
- Forced Air Heating and Cooling System
- Level Lot
About This Home
As of September 2015Updated 3 Bed 2 bth ranch home on a deep lot conveniently located in Kalamazoo.Spacious living rm has a big picture window and a front foyer with cedar closet. Large kitchen has new counter tops and flooring. Beautiful family rm w/slider doors to a deck and rear yard.Main floor laundry. Master BR has updated 3/4 bth and walk in closet. 2nd and 3rd BR's have lots of closet space. Main full bath has dual sinks and ample storage space. Full basement.Newer well and furnace.Paved driveway and extra parking space out front.Seller does have water issues in the basement.
Last Agent to Sell the Property
RE/MAX Elite Group License #6502378083 Listed on: 05/15/2015

Last Buyer's Agent
Kate Anderson
Berkshire Hathaway HomeServices MI License #6501326146

Home Details
Home Type
- Single Family
Est. Annual Taxes
- $1,492
Year Built
- Built in 1950
Lot Details
- 1 Acre Lot
- Lot Dimensions are 822x53
- Level Lot
Home Design
- Composition Roof
- Aluminum Siding
- Vinyl Siding
Interior Spaces
- 1,656 Sq Ft Home
- 1-Story Property
- Replacement Windows
- Living Room
- Oven
- Laundry on main level
Bedrooms and Bathrooms
- 3 Main Level Bedrooms
- 2 Full Bathrooms
Basement
- Basement Fills Entire Space Under The House
- Crawl Space
Outdoor Features
- Deck
Utilities
- Forced Air Heating and Cooling System
- Heating System Uses Natural Gas
- Well
- Natural Gas Water Heater
- Septic System
Ownership History
Purchase Details
Home Financials for this Owner
Home Financials are based on the most recent Mortgage that was taken out on this home.Purchase Details
Home Financials for this Owner
Home Financials are based on the most recent Mortgage that was taken out on this home.Purchase Details
Purchase Details
Similar Homes in Kalamazoo, MI
Home Values in the Area
Average Home Value in this Area
Purchase History
| Date | Buyer | Sale Price | Title Company |
|---|---|---|---|
| Beebe Jacquelyn | $108,000 | Devon Title Company | |
| Perkins Sean | -- | Devon Title Company | |
| Perkins Sean | $78,400 | First American | |
| Federal National Mortgage Association | -- | -- | |
| Mortgage Electronic Registration Systems | $97,765 | -- |
Mortgage History
| Date | Status | Borrower | Loan Amount |
|---|---|---|---|
| Open | Beebe Jacquelyn | $110,204 | |
| Previous Owner | Perkins Sean D | $61,500 | |
| Previous Owner | Martin Christopher J | $93,600 |
Property History
| Date | Event | Price | Change | Sq Ft Price |
|---|---|---|---|---|
| 09/30/2015 09/30/15 | Sold | $108,000 | +3.0% | $65 / Sq Ft |
| 05/27/2015 05/27/15 | Pending | -- | -- | -- |
| 05/15/2015 05/15/15 | For Sale | $104,900 | -- | $63 / Sq Ft |
Tax History Compared to Growth
Tax History
| Year | Tax Paid | Tax Assessment Tax Assessment Total Assessment is a certain percentage of the fair market value that is determined by local assessors to be the total taxable value of land and additions on the property. | Land | Improvement |
|---|---|---|---|---|
| 2024 | $523 | $80,100 | $0 | $0 |
| 2023 | $498 | $70,300 | $0 | $0 |
| 2022 | $2,003 | $55,600 | $0 | $0 |
| 2021 | $1,841 | $52,800 | $0 | $0 |
| 2020 | $1,755 | $50,400 | $0 | $0 |
| 2019 | $1,663 | $47,200 | $0 | $0 |
| 2018 | $1,624 | $40,700 | $0 | $0 |
| 2017 | $0 | $40,700 | $0 | $0 |
| 2016 | -- | $39,000 | $0 | $0 |
| 2015 | -- | $40,400 | $12,000 | $28,400 |
| 2014 | -- | $40,400 | $0 | $0 |
Agents Affiliated with this Home
-
Michael Brorson

Seller's Agent in 2015
Michael Brorson
RE/MAX Michigan
(866) 651-2776
207 Total Sales
-
K
Buyer's Agent in 2015
Kate Anderson
Berkshire Hathaway HomeServices MI
(269) 760-2572
19 Total Sales
Map
Source: Southwestern Michigan Association of REALTORS®
MLS Number: 15024144
APN: 05-15-480-030
- 6735 Seeco Dr
- 211 Mauris Ln Unit 44
- 934 N 7th St
- 310 Beymoure St
- 7610 W Kl Ave
- 1205 Bunkerhill Dr
- 7981 W Main St
- 6024 W Main St
- 7826 Corners Cove St
- 6420 Breezy Point Ln
- 5814 Scenic Way Dr
- 6332 Quail Run Dr Unit B7
- 1240 S Village Cir
- 1177 S Village Cir
- 1417 N Village Cir
- 8063 Limestone Ridge
- 1419 N Village Cir
- 1423 N Village Cir
- 1421 N Village Cir
- 1531 N Village Cir
