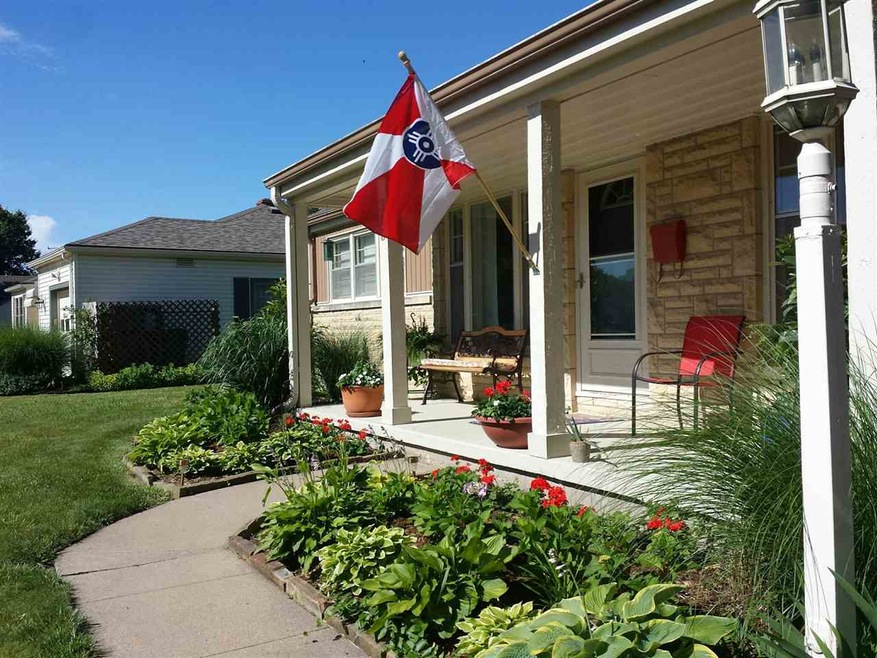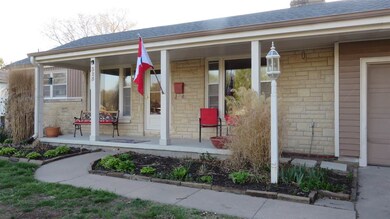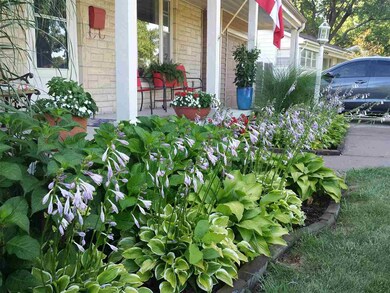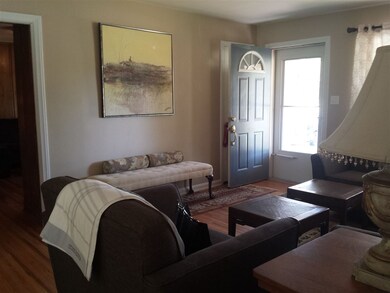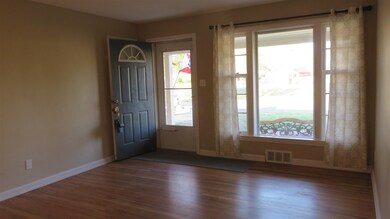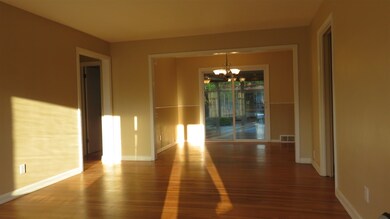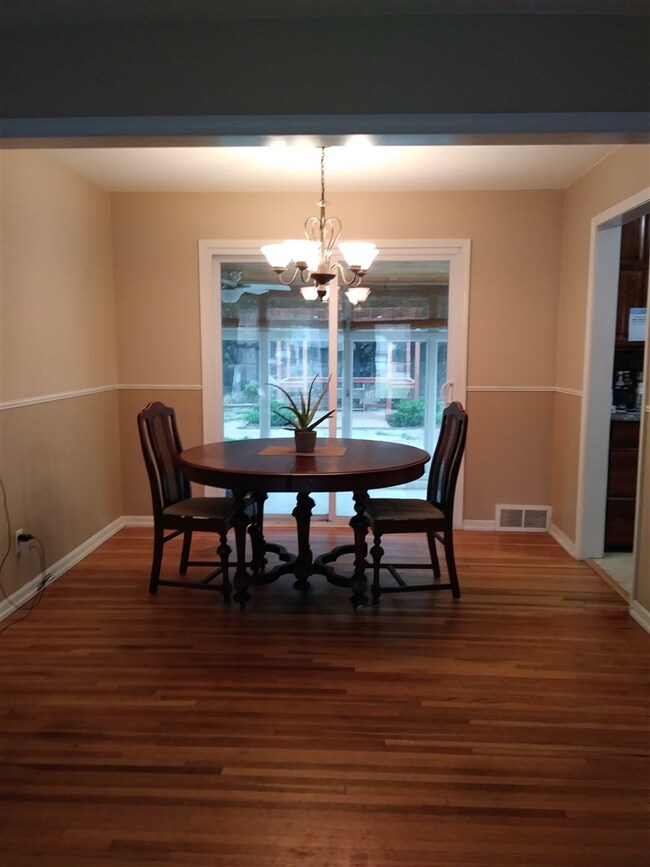
325 N Brookside St Wichita, KS 67208
Courtland NeighborhoodEstimated Value: $185,543 - $202,000
Highlights
- Fireplace in Primary Bedroom
- Wood Flooring
- Formal Dining Room
- Traditional Architecture
- Covered patio or porch
- 1 Car Attached Garage
About This Home
As of May 2018This 3 bedroom 1 bath ranch with wood burning fireplace in master (OR make it your family room) on popular Brookside St is on west side of creek in Oakwood estates. Darling homes adorn this block and this home is no exception! SOOOO Cute! Seller has done so much to this home since purchase.....new roof in 2013 when purchased, enclosed rear patio/sun room with floor to ceiling windows, large slider and tile flooring, updated kitchen with refinished cabinets, new counter tops, new back splash, deep stainless sink, under counter lighting, built-in kitchen desk. Removed wall to wall carpet and refinished original oak wood flooring, all windows except front of house replaced with low E argon Pella windows, updated bathroom fixtures, added custom bedroom closet doors, ceiling fans in family, master and kitchen, new tile flooring in laundry and exterior door with trim, new tile hearth in front of limestone fireplace in master, new PERGOLA in back yard with beautiful landscaping beds in front and back with native perennials and grasses, verticut and over seed yard twice in last year, new north privacy fence extending to front of home, added knock down texture to all ceilings, new interior and exterior paint. New poured concrete garage floor and garage paint. Some new siding and some new electrical. Sit on the front covered porch or the sunroom & relax from the activities of the day with your favorite beverage. Do not wait to see the cutie!
Last Agent to Sell the Property
Reece Nichols South Central Kansas License #00218477 Listed on: 04/24/2018

Home Details
Home Type
- Single Family
Est. Annual Taxes
- $1,176
Year Built
- Built in 1949
Lot Details
- 8,691 Sq Ft Lot
- Wood Fence
- Chain Link Fence
Parking
- 1 Car Attached Garage
Home Design
- Traditional Architecture
- Brick or Stone Mason
- Frame Construction
- Composition Roof
- Masonry
Interior Spaces
- 1,254 Sq Ft Home
- 1-Story Property
- Attached Fireplace Door
- Window Treatments
- Formal Dining Room
- Wood Flooring
- Crawl Space
- Storm Windows
Kitchen
- Oven or Range
- Plumbed For Gas In Kitchen
- Range Hood
- Dishwasher
- Disposal
Bedrooms and Bathrooms
- 3 Bedrooms
- Fireplace in Primary Bedroom
- Cedar Closet
- 1 Full Bathroom
Laundry
- Laundry Room
- Laundry on main level
- Dryer
- Washer
- 220 Volts In Laundry
Outdoor Features
- Covered patio or porch
- Rain Gutters
Schools
- Price-Harris Elementary School
- Coleman Middle School
- Southeast High School
Utilities
- Forced Air Heating and Cooling System
- Heating System Uses Gas
Community Details
- Oakwood Estates Subdivision
Listing and Financial Details
- Assessor Parcel Number 20173-126-24-0-12-03-017.00
Ownership History
Purchase Details
Home Financials for this Owner
Home Financials are based on the most recent Mortgage that was taken out on this home.Purchase Details
Home Financials for this Owner
Home Financials are based on the most recent Mortgage that was taken out on this home.Purchase Details
Home Financials for this Owner
Home Financials are based on the most recent Mortgage that was taken out on this home.Similar Homes in Wichita, KS
Home Values in the Area
Average Home Value in this Area
Purchase History
| Date | Buyer | Sale Price | Title Company |
|---|---|---|---|
| Assistance League Of Wichita | -- | Security 1St Title | |
| Martin Julie A | -- | Security 1St Title | |
| Tiday Andrea M | -- | Columbian Natl Title Ins Co |
Mortgage History
| Date | Status | Borrower | Loan Amount |
|---|---|---|---|
| Previous Owner | Martin Julie A | $81,496 | |
| Previous Owner | Tiday Andrea M | $82,457 |
Property History
| Date | Event | Price | Change | Sq Ft Price |
|---|---|---|---|---|
| 05/17/2018 05/17/18 | Sold | -- | -- | -- |
| 04/25/2018 04/25/18 | Pending | -- | -- | -- |
| 04/24/2018 04/24/18 | For Sale | $130,000 | +30.1% | $104 / Sq Ft |
| 05/28/2013 05/28/13 | Sold | -- | -- | -- |
| 05/04/2013 05/04/13 | Pending | -- | -- | -- |
| 02/24/2013 02/24/13 | For Sale | $99,950 | -- | $87 / Sq Ft |
Tax History Compared to Growth
Tax History
| Year | Tax Paid | Tax Assessment Tax Assessment Total Assessment is a certain percentage of the fair market value that is determined by local assessors to be the total taxable value of land and additions on the property. | Land | Improvement |
|---|---|---|---|---|
| 2023 | $5 | -- | -- | -- |
| 2022 | $8 | $0 | $0 | $0 |
| 2021 | $8 | $0 | $0 | $0 |
| 2020 | $8 | $0 | $0 | $0 |
| 2019 | $8 | $0 | $0 | $0 |
| 2018 | $415 | $10,420 | $2,450 | $7,970 |
| 2017 | $1,182 | $0 | $0 | $0 |
| 2016 | $1,180 | $0 | $0 | $0 |
| 2015 | $1,235 | $0 | $0 | $0 |
| 2014 | $1,210 | $0 | $0 | $0 |
Agents Affiliated with this Home
-
KELLEY NARON
K
Seller's Agent in 2018
KELLEY NARON
Reece Nichols South Central Kansas
(316) 734-8952
56 Total Sales
-
LARRY LEVICH

Buyer's Agent in 2018
LARRY LEVICH
Reece Nichols South Central Kansas
(316) 630-0881
78 Total Sales
-
Bev Shrum
B
Seller's Agent in 2013
Bev Shrum
BEV SHRUM REALTY, INC.
Map
Source: South Central Kansas MLS
MLS Number: 550112
APN: 126-24-0-12-03-017.00
- 5653 E Park Hollow Dr
- 410 N Edgemoor St
- 6011 E Oakwood Dr
- 122 N Parkwood Ln
- 0 S Woodlawn Blvd
- 226 S Ridgewood Dr
- 641 N Woodlawn St
- 225 N Bleckley Dr
- 641 N Woodlawn Blvd
- 257 N Bleckley Dr
- 441 Harding St
- 146 N Glendale St
- 827 N Parkwood Ln
- 2 E Lynwood Blvd
- 850 N Ridgewood Dr
- 903 N Ridgewood Dr
- 6411 E Marjorie St
- 6321 E 8th St N
- 436 S Waverly Dr
- 810 Harding St
- 325 N Brookside St
- 333 N Brookside St
- 317 N Brookside St
- 336 N Oakwood Ct
- 332 N Oakwood Ct
- 311 N Brookside St
- 341 N Brookside St
- 326 N Oakwood Ct
- 5737 Rockwood Rd
- 5730 E 2nd St N
- 340 N Oakwood Ct
- 5724 E 2nd St N
- 318 N Oakwood Dr
- 5716 E 2nd St N
- 5729 Rockwood Rd
- 326 N Brookside St
- 318 N Brookside St
- 346 N Oakwood Dr
- 5805 Rockwood Rd
- 310 N Brookside St
