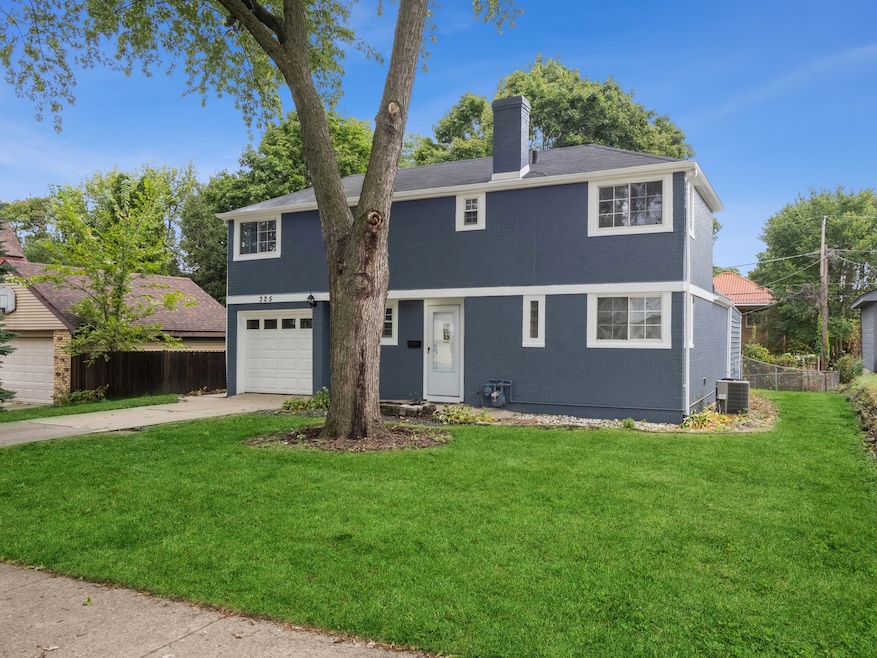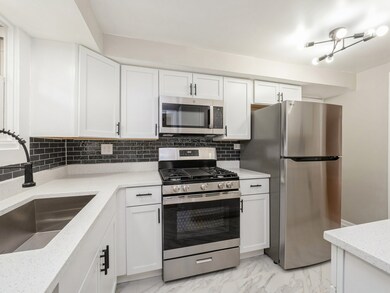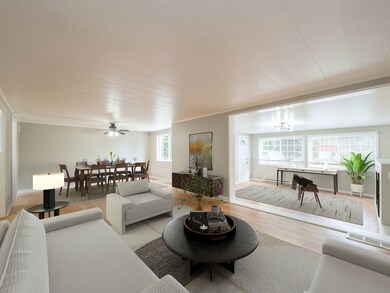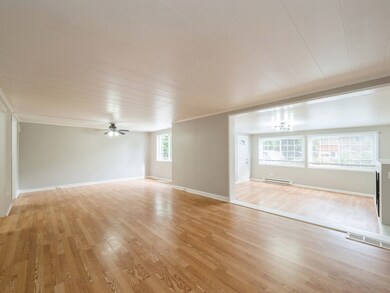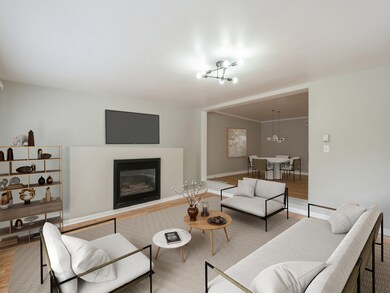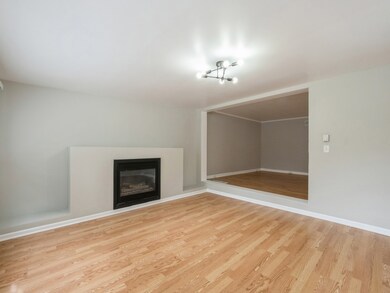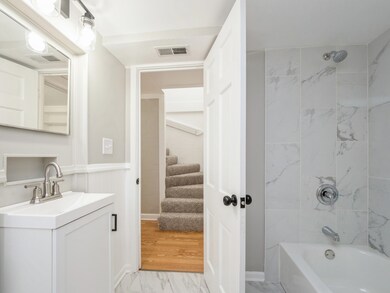
325 N Commonwealth Ave Elgin, IL 60123
Grant Park NeighborhoodHighlights
- Wood Flooring
- Laundry Room
- Forced Air Heating and Cooling System
- 1 Car Attached Garage
- Bathroom on Main Level
- Combination Dining and Living Room
About This Home
As of November 2024Welcome to your dream home! This meticulously updated residence offers the perfect blend of modern updates and classic charm, ensuring a move-in ready experience for its lucky new owners. Boasting 3 bedrooms, 2 full bathrooms, and a host of recent upgrades, this home is sure to impress even the most discerning buyer. Key Features: Completely Updated: Step into a home that feels brand new, inside and out. This property underwent a comprehensive Updates in 2024, ensuring that every corner exudes fresh style and modern functionality. Stunning Kitchen: The heart of the home, the kitchen, shines with all-new stainless steel appliances, quartz countertops, a deep sink, cabinets, and a stylish backsplash-all installed in 2024. It's a chef's delight, perfect for culinary adventures and entertaining guests. Modern Upgrades: Enjoy the benefits of new light fixtures. Fresh Interior: Every room has been refreshed with new carpet, paint, and attention to detail, creating a bright and inviting atmosphere throughout. Convenient Location: Ideally situated in a great Elgin location, this home is just blocks away from schools and offers quick access to expressways, shopping, dining, and more. It's the perfect combination of suburban tranquility and urban convenience. Don't miss out on the opportunity to make this fully renovated gem your own. Schedule a showing today and experience the luxury of move-in ready living in this desirable Elgin neighborhood.
Last Agent to Sell the Property
Berkshire Hathaway HomeServices Starck Real Estate License #475186087 Listed on: 09/25/2024

Home Details
Home Type
- Single Family
Est. Annual Taxes
- $7,028
Year Built
- Built in 1938 | Remodeled in 2024
Lot Details
- 7,013 Sq Ft Lot
Parking
- 1 Car Attached Garage
- Driveway
- Off-Street Parking
- Parking Included in Price
Home Design
- Brick Exterior Construction
- Asphalt Roof
Interior Spaces
- 1,769 Sq Ft Home
- 2-Story Property
- Family Room
- Combination Dining and Living Room
- Storm Doors
Kitchen
- Range
- Microwave
- Dishwasher
Flooring
- Wood
- Carpet
- Ceramic Tile
Bedrooms and Bathrooms
- 3 Bedrooms
- 3 Potential Bedrooms
- Bathroom on Main Level
- 2 Full Bathrooms
Laundry
- Laundry Room
- Dryer
- Washer
Utilities
- Forced Air Heating and Cooling System
- Heating System Uses Natural Gas
Ownership History
Purchase Details
Home Financials for this Owner
Home Financials are based on the most recent Mortgage that was taken out on this home.Purchase Details
Home Financials for this Owner
Home Financials are based on the most recent Mortgage that was taken out on this home.Purchase Details
Purchase Details
Purchase Details
Home Financials for this Owner
Home Financials are based on the most recent Mortgage that was taken out on this home.Similar Homes in Elgin, IL
Home Values in the Area
Average Home Value in this Area
Purchase History
| Date | Type | Sale Price | Title Company |
|---|---|---|---|
| Warranty Deed | $297,500 | Fidelity National Title | |
| Deed | $206,000 | None Listed On Document | |
| Special Warranty Deed | $67,000 | Ticor Title Insurance Co | |
| Sheriffs Deed | -- | None Available | |
| Warranty Deed | $135,000 | Chicago Title Insurance Co |
Mortgage History
| Date | Status | Loan Amount | Loan Type |
|---|---|---|---|
| Open | $246,705 | FHA | |
| Previous Owner | $185,000 | Construction | |
| Previous Owner | $11,500 | Credit Line Revolving | |
| Previous Owner | $195,500 | Balloon | |
| Previous Owner | $10,750 | Credit Line Revolving | |
| Previous Owner | $157,500 | Unknown | |
| Previous Owner | $8,600 | Credit Line Revolving | |
| Previous Owner | $125,000 | Unknown | |
| Previous Owner | $108,000 | No Value Available |
Property History
| Date | Event | Price | Change | Sq Ft Price |
|---|---|---|---|---|
| 11/26/2024 11/26/24 | Sold | $297,500 | 0.0% | $168 / Sq Ft |
| 10/02/2024 10/02/24 | Pending | -- | -- | -- |
| 10/02/2024 10/02/24 | For Sale | $297,500 | 0.0% | $168 / Sq Ft |
| 09/30/2024 09/30/24 | Pending | -- | -- | -- |
| 09/25/2024 09/25/24 | Price Changed | $297,500 | 0.0% | $168 / Sq Ft |
| 09/25/2024 09/25/24 | For Sale | $297,500 | +44.7% | $168 / Sq Ft |
| 08/16/2024 08/16/24 | Sold | $205,617 | -4.4% | $116 / Sq Ft |
| 08/02/2024 08/02/24 | For Sale | $215,000 | -- | $122 / Sq Ft |
Tax History Compared to Growth
Tax History
| Year | Tax Paid | Tax Assessment Tax Assessment Total Assessment is a certain percentage of the fair market value that is determined by local assessors to be the total taxable value of land and additions on the property. | Land | Improvement |
|---|---|---|---|---|
| 2024 | $7,304 | $91,264 | $20,609 | $70,655 |
| 2023 | $7,028 | $82,450 | $18,619 | $63,831 |
| 2022 | $6,519 | $75,180 | $16,977 | $58,203 |
| 2021 | $6,271 | $70,288 | $15,872 | $54,416 |
| 2020 | $6,120 | $67,100 | $15,152 | $51,948 |
| 2019 | $5,970 | $63,917 | $14,433 | $49,484 |
| 2018 | $5,953 | $60,214 | $13,597 | $46,617 |
| 2017 | $5,855 | $56,924 | $12,854 | $44,070 |
| 2016 | $5,632 | $52,810 | $11,925 | $40,885 |
| 2015 | -- | $48,405 | $10,930 | $37,475 |
| 2014 | -- | $47,807 | $10,795 | $37,012 |
| 2013 | -- | $49,068 | $11,080 | $37,988 |
Agents Affiliated with this Home
-
J
Seller's Agent in 2024
Juan Ignacio Bustelo
Berkshire Hathaway HomeServices Starck Real Estate
-
A
Seller's Agent in 2024
Amy Foote
Compass
-
L
Seller Co-Listing Agent in 2024
Lisa Bucaro
Compass
-
G
Buyer's Agent in 2024
Gina Lepore
Coldwell Banker Realty
Map
Source: Midwest Real Estate Data (MRED)
MLS Number: 12168490
APN: 06-14-108-004
- 871 High St
- 316 N Worth Ave
- 370 N Commonwealth Ave
- 340 Hubbard Ave
- 328 Silver St
- 215 Wing Park Blvd
- 306 Wing Park Blvd
- 952 Larkin Ave
- Lot N Alfred Ave
- 41 Hamilton Ave
- 558 N Crystal St
- 1 N Worth Ave
- 45 Woodland Ave
- 15 N Edison Ave
- 308 N Clifton Ave
- 21 Woodland Ave
- 39 Leonard St
- 133 N Weston Ave
- 226 Mountain St
- 118 Wilcox Ave
