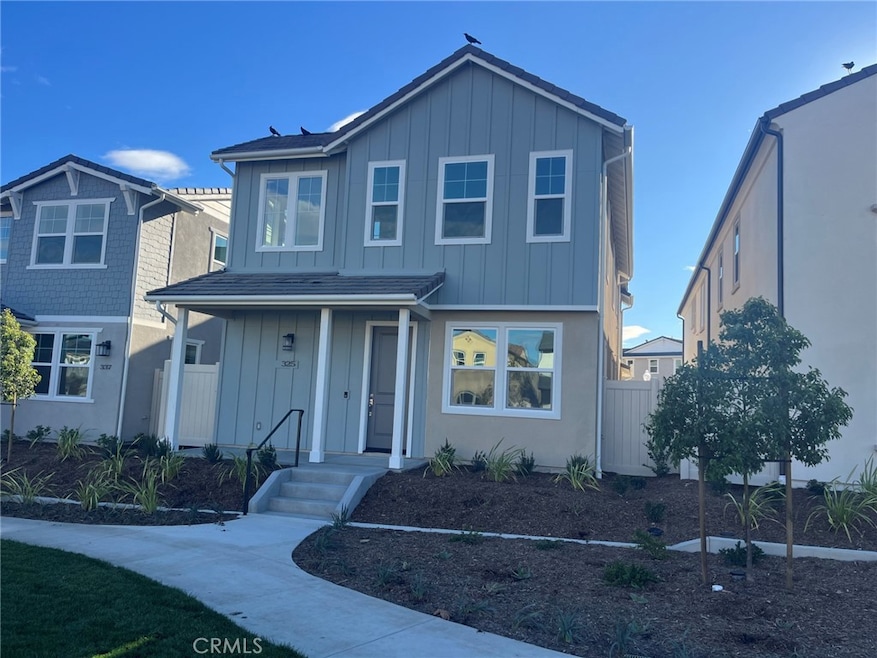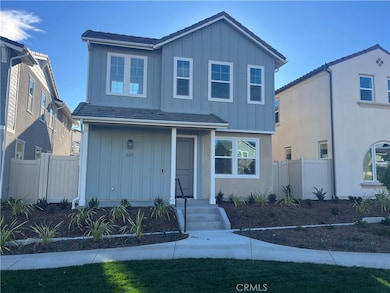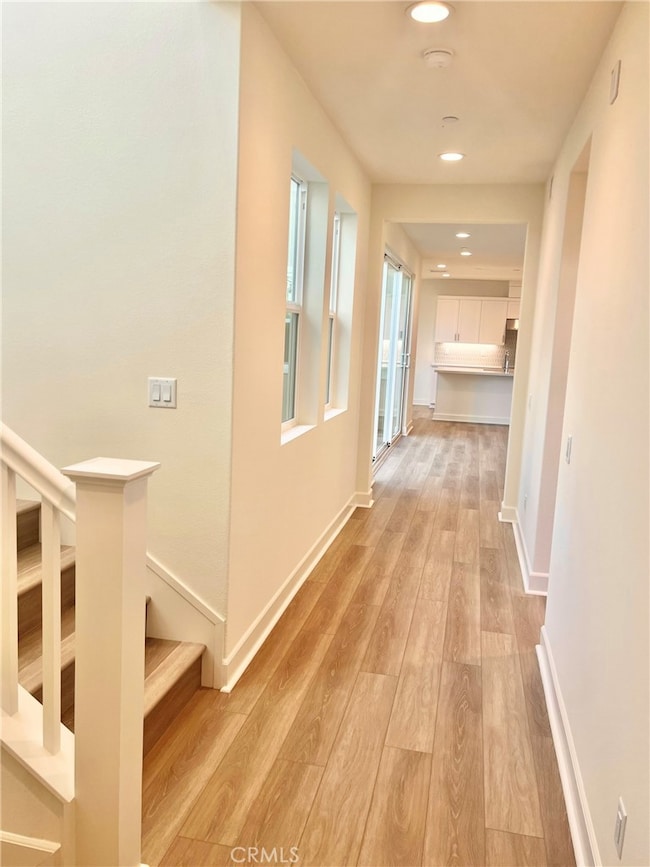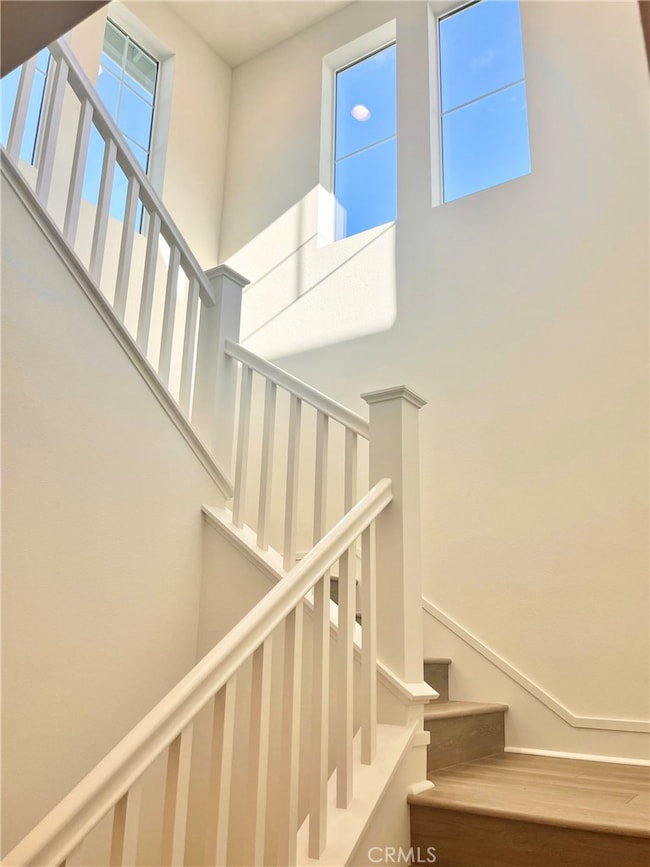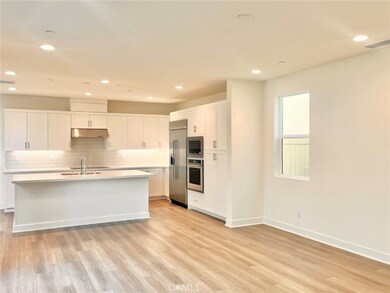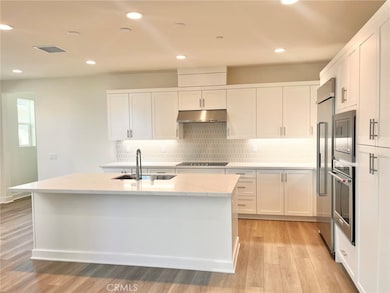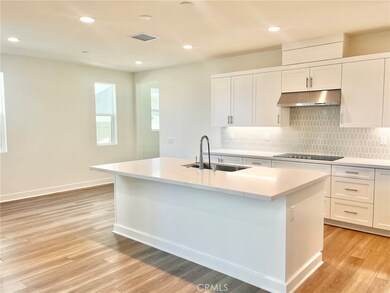325 Nevada Ave Ventura, CA 93004
Wells NeighborhoodEstimated payment $6,115/month
Highlights
- New Construction
- Primary Bedroom Suite
- Clubhouse
- Spa
- Open Floorplan
- 1-minute walk to Woodside Linear Park
About This Home
Beautiful brand new home just minutes from the beach. This two level single family residence has one bedroom and full bath on the main level with 2 more bedrooms and a loft upstairs. Open concept floor plan with upgraded quartz countertop and designer backsplash at kitchen. Kitchen island with breakfast bar. Beautiful primary bedroom suite with walk-in closet. Upstairs laundry. KitchenAid appliances with refrigerator included. Amenities include a community pool, spa and recreation center. HOA fees starting around $165 and going down to around $105 at build-out. Home is ready for move-in.
Listing Agent
Keller Williams Realty Brokerage Phone: 949-370-0819 License #01043716 Listed on: 11/26/2025

Home Details
Home Type
- Single Family
Year Built
- Built in 2025 | New Construction
Lot Details
- 3,150 Sq Ft Lot
- Southwest Facing Home
- Vinyl Fence
- Rectangular Lot
- Level Lot
- Front Yard Sprinklers
HOA Fees
- $160 Monthly HOA Fees
Parking
- 2 Car Direct Access Garage
- Parking Available
- Rear-Facing Garage
Home Design
- Entry on the 1st floor
- Turnkey
- Planned Development
- Slab Foundation
- Fire Rated Drywall
- Pre-Cast Concrete Construction
Interior Spaces
- 2,246 Sq Ft Home
- 2-Story Property
- Open Floorplan
- High Ceiling
- Recessed Lighting
- Sliding Doors
- Entryway
- Great Room
- Family Room Off Kitchen
- Combination Dining and Living Room
- Loft
- Storage
Kitchen
- Open to Family Room
- Eat-In Kitchen
- Breakfast Bar
- Self-Cleaning Convection Oven
- Electric Oven
- Built-In Range
- Dishwasher
- Kitchen Island
- Quartz Countertops
- Pots and Pans Drawers
- Self-Closing Drawers
- Disposal
Flooring
- Tile
- Vinyl
Bedrooms and Bathrooms
- 3 Bedrooms | 1 Main Level Bedroom
- Primary Bedroom Suite
- Walk-In Closet
- Bathroom on Main Level
- 3 Full Bathrooms
- Quartz Bathroom Countertops
- Dual Vanity Sinks in Primary Bathroom
- Bathtub with Shower
- Walk-in Shower
- Low Flow Shower
- Linen Closet In Bathroom
- Closet In Bathroom
Laundry
- Laundry Room
- Washer Hookup
Home Security
- Carbon Monoxide Detectors
- Fire and Smoke Detector
Accessible Home Design
- Accessible Parking
Outdoor Features
- Spa
- Balcony
- Exterior Lighting
- Rain Gutters
Location
- Property is near a park
- Suburban Location
Schools
- Balboa Middle School
- Buena Park High School
Utilities
- High Efficiency Air Conditioning
- SEER Rated 13-15 Air Conditioning Units
- Central Heating and Cooling System
- Standard Electricity
- Electric Water Heater
Listing and Financial Details
- Tax Lot 201
- Tax Tract Number 5632
- Seller Considering Concessions
Community Details
Overview
- Novato At Del Sol Association, Phone Number (949) 672-9078
- Seabreeze Management Company HOA
- Built by Shea Homes
- Plan 3D
Amenities
- Community Barbecue Grill
- Picnic Area
- Clubhouse
Recreation
- Community Playground
- Community Pool
- Community Spa
Map
Home Values in the Area
Average Home Value in this Area
Property History
| Date | Event | Price | List to Sale | Price per Sq Ft |
|---|---|---|---|---|
| 11/26/2025 11/26/25 | For Sale | $948,000 | -- | $422 / Sq Ft |
Source: California Regional Multiple Listing Service (CRMLS)
MLS Number: OC25266776
- 337 Nevada Ave
- 133 Nevada Ave
- 361 Plumas Ave
- 10732 Sausalito Rd
- Plan 3 at Del Sol - Novato
- Plan 6 at Del Sol - Novato
- Plan 2 at Del Sol - Novato
- Plan 4 at Del Sol - Novato
- Plan 1 at Del Sol - Novato
- Plan 5 at Del Sol - Novato
- 10895 Carlos St
- 11100 Telegraph Rd Unit 105
- 11100 Telegraph Rd Unit 88
- Plan 7 at Del Sol - Fresco
- Plan 8 at Del Sol - Fresco
- Plan 9 at Del Sol - Fresco
- 10685 Blackburn Rd Unit 72
- 375 Myrtle Ave
- 644 S Saticoy Ave
- 10047 Blackburn Rd
- 10829 Del Norte St
- 10896 Telegraph Rd
- 11059 Carlos St
- 11111 Citrus Dr
- 11150-11190 Citrus Dr
- 11114 Darling Rd
- 1236 Elsinor Ave
- 10042 Brazos Ct
- 1241 Petit Ave
- 8262 Onyx St Unit 224
- 8124 Onyx St
- 7398 Jackson St
- 6250 Telegraph Rd
- 6153 Cobblestone Dr
- 6237 Hunter St
- 1881 Tamarin Ave
- 760 S Hill Rd
- 6700 Telephone Rd
- 6600 Telephone Rd
- 5572 Rainier St
