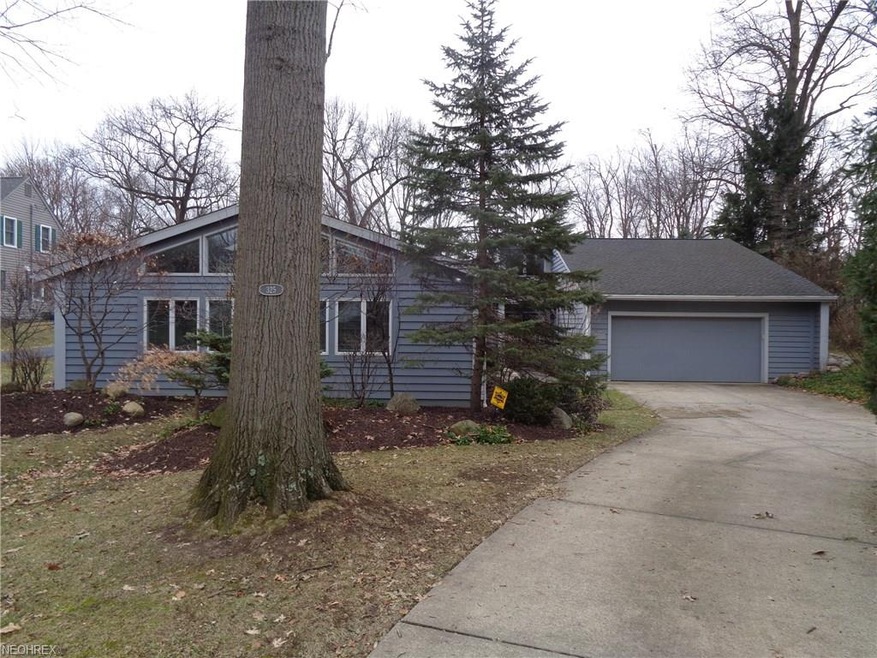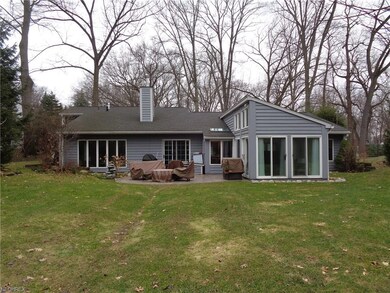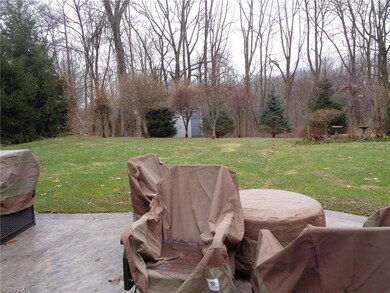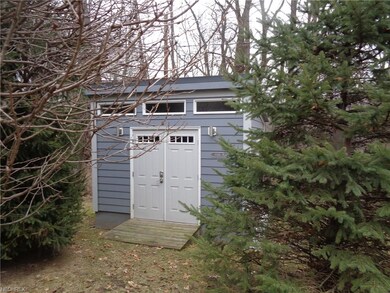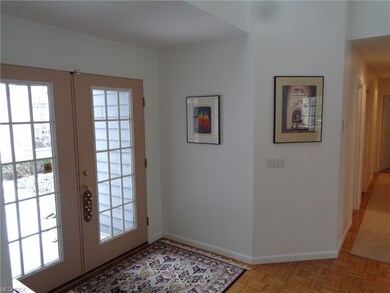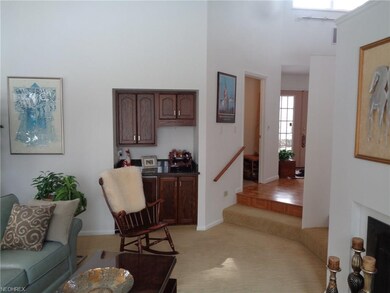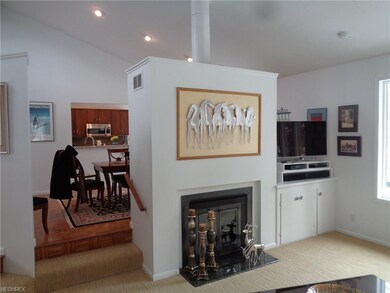
325 Overlook Dr Kent, OH 44240
Crain to Main NeighborhoodEstimated Value: $439,727 - $539,000
Highlights
- Spa
- 0.46 Acre Lot
- 1 Fireplace
- View of Trees or Woods
- Wooded Lot
- 2 Car Attached Garage
About This Home
As of May 2018Immaculate condition describes this sprawling contemporary style ranch located in University Heights across from the KSU campus. This custom built , one owner home is privately situated amongst the towering trees and pines. The home features a soaring entryway with parquet flooring, step down Living Room with a vaulted ceiling and fireplace, open formal dining area with parquet flooring, galley style kitchen with granite counters and stainless steel appliances, eating- area w/skylight and windows galore, sun room with a vaulted ceiling and sliders, master bedroom suite with walk-in closet and bath w/whirlpool tub and shower, 1st floor laundry room, office/ study with built-in cabinets and an incredible first floor 29 X 23 rec room with built-ins, cathedral ceiling and skylights, Additionally, there is a stamped concrete patio for your outdoor enjoyment and a 12 X 10 garden shed with a concrete foundation and power. Many updates and improvements throughout. Truly a "one of kind " home!
Home Details
Home Type
- Single Family
Est. Annual Taxes
- $5,099
Year Built
- Built in 1983
Lot Details
- 0.46 Acre Lot
- Lot Dimensions are 83 x 240
- Wooded Lot
Home Design
- Asphalt Roof
- Cedar
Interior Spaces
- 3,366 Sq Ft Home
- 1-Story Property
- Central Vacuum
- 1 Fireplace
- Views of Woods
Kitchen
- Range
- Microwave
- Dishwasher
- Disposal
Bedrooms and Bathrooms
- 3 Bedrooms
Home Security
- Home Security System
- Carbon Monoxide Detectors
- Fire and Smoke Detector
Parking
- 2 Car Attached Garage
- Garage Drain
- Garage Door Opener
Outdoor Features
- Spa
- Patio
Utilities
- Forced Air Heating and Cooling System
- Humidifier
- Heating System Uses Gas
Community Details
- University Heights Community
Listing and Financial Details
- Assessor Parcel Number 17-023-10-00-079-000
Ownership History
Purchase Details
Home Financials for this Owner
Home Financials are based on the most recent Mortgage that was taken out on this home.Purchase Details
Home Financials for this Owner
Home Financials are based on the most recent Mortgage that was taken out on this home.Purchase Details
Purchase Details
Purchase Details
Purchase Details
Similar Homes in the area
Home Values in the Area
Average Home Value in this Area
Purchase History
| Date | Buyer | Sale Price | Title Company |
|---|---|---|---|
| Dechenaux Emmanuel | -- | Diamond Title Co | |
| Dechenaux Emmanuel | $290,000 | None Available | |
| Mohan H David | -- | Attorney | |
| Mohan H David | -- | Approved Statewide Title Age | |
| Mohan H David | -- | -- |
Mortgage History
| Date | Status | Borrower | Loan Amount |
|---|---|---|---|
| Open | Dechenaux Emmanuel | $107,500 | |
| Closed | Dechenaux Emmanuel | $145,000 | |
| Previous Owner | Mohan Connie J | $234,000 | |
| Previous Owner | Mohan H David | $175,000 |
Property History
| Date | Event | Price | Change | Sq Ft Price |
|---|---|---|---|---|
| 05/01/2018 05/01/18 | Sold | $290,000 | -3.3% | $86 / Sq Ft |
| 02/18/2018 02/18/18 | Pending | -- | -- | -- |
| 02/17/2018 02/17/18 | For Sale | $299,900 | -- | $89 / Sq Ft |
Tax History Compared to Growth
Tax History
| Year | Tax Paid | Tax Assessment Tax Assessment Total Assessment is a certain percentage of the fair market value that is determined by local assessors to be the total taxable value of land and additions on the property. | Land | Improvement |
|---|---|---|---|---|
| 2024 | $5,728 | $127,790 | $25,690 | $102,100 |
| 2023 | $5,974 | $108,190 | $20,410 | $87,780 |
| 2022 | $5,970 | $108,190 | $20,410 | $87,780 |
| 2021 | $5,981 | $108,190 | $20,410 | $87,780 |
| 2020 | $5,511 | $88,980 | $20,410 | $68,570 |
| 2019 | $5,511 | $88,980 | $20,410 | $68,570 |
| 2018 | $4,433 | $74,980 | $17,750 | $57,230 |
| 2017 | $4,433 | $74,980 | $17,750 | $57,230 |
| 2016 | $4,423 | $74,980 | $17,750 | $57,230 |
| 2015 | $4,424 | $74,980 | $17,750 | $57,230 |
| 2014 | $4,498 | $74,980 | $17,750 | $57,230 |
| 2013 | $4,465 | $74,980 | $17,750 | $57,230 |
Agents Affiliated with this Home
-
Jeff Hunt
J
Seller's Agent in 2018
Jeff Hunt
W.W. Reed And Son
(330) 678-6692
5 in this area
65 Total Sales
Map
Source: MLS Now
MLS Number: 3973792
APN: 17-023-10-00-079-000
- 1415 E Main St
- 0 6th Ave
- 1737 Holly Dr
- 425 E Crain Ave
- 1347 Elizabeth Ct
- 114 Brady St
- 487 Marigold Ln
- 1434 Loop Rd
- 5661 Caranor Rd
- 409 W Grant St
- 1945 Brady Lake Rd Unit E
- 460 Carthage Ave
- 4363 Ohio 43
- 207 S Mantua St
- 715 Franklin Ave
- 138 E School St
- 0 Stinaff St
- 201 Valleyview Dr
- 551 Rockwell St
- 0 S Water St
- 325 Overlook Dr
- 319 Overlook Dr
- 335 Overlook Dr
- 345 Overlook Dr
- 303 Overlook Dr
- 320 Overlook Dr
- 306 Overlook Dr
- 227 Overlook Dr
- 330 Overlook Dr
- 353 Overlook Dr
- 221 Overlook Dr
- 401 Overlook Dr
- 224 Overlook Dr
- 215 Overlook Dr
- 1317 Woodhill Dr
- 6149 1st Ave
- 210 Overlook Dr
- 1244 Woodhill Dr
- 1308 Woodhill Dr
- 1303 Woodhill Dr
