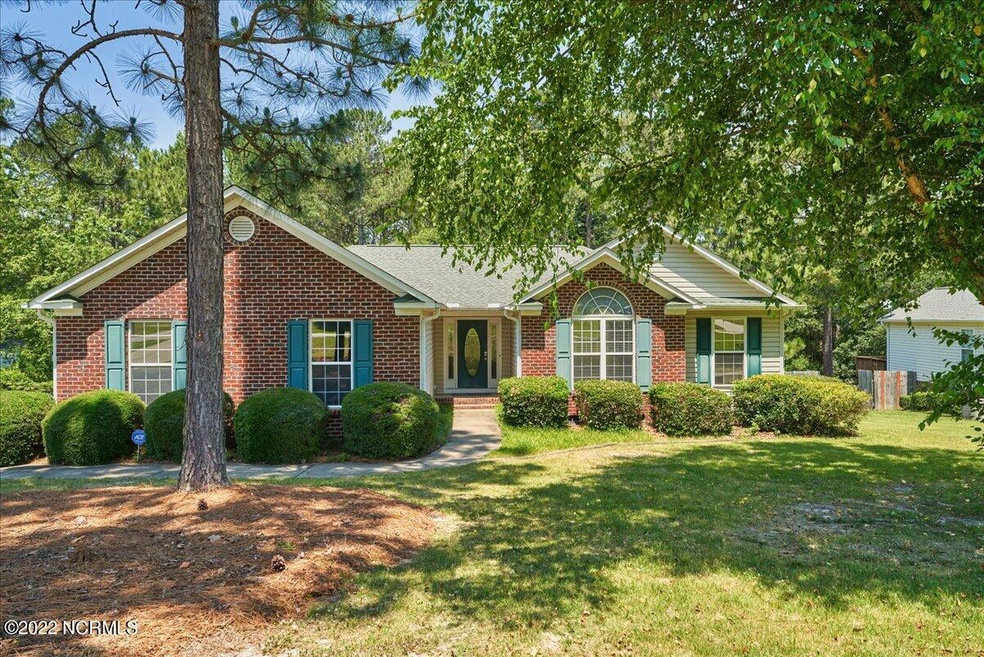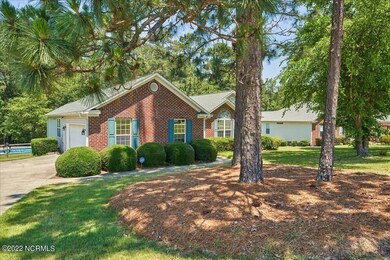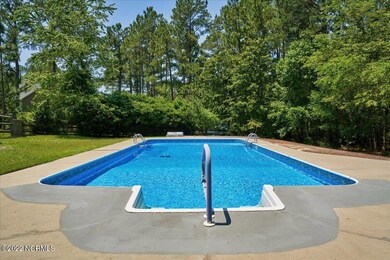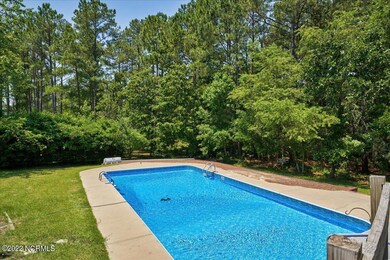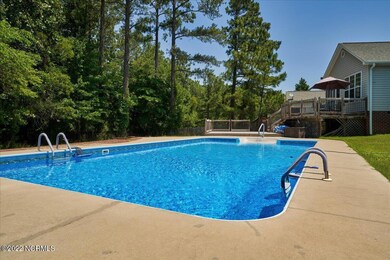
325 Queens Cove Way Whispering Pines, NC 28327
Highlights
- In Ground Pool
- Deck
- No HOA
- Sandhills Farm Life Elementary School Rated 9+
- Vaulted Ceiling
- Fenced Yard
About This Home
As of July 2022**Interior photos added** IN-GROUND POOL!! This lovely home is situated on a private street with a lovely wooded back yard and an amazing in-ground pool. You can cope with the hot humid NC summers when you come home to this beautiful house! The seller has recently installed a new liner and converted the pool to salt water. Partially fenced with lots of privacy and located just outside of Whispering and zoned for McDeeds Creek Elementary. New LVT floor in the kitchen and bathrooms, leaf filter on the gutters and a tankless hot water heater are just some of the upgrades the seller has made. An open floor plan, with a spacious kitchen, casual dining room/breakfast nook and keeping/carolina room which open out to the screened porch, tiered trex deck and back yard. A large master suite with vaulted ceiling features a sitting area and/or office, with two additonal bedrooms and a guest bathroom. Situated at the end of a private street with ample parking and a side load garage. Beautifully maintained and ready for you to come see! Seller is in the process of moving. More photos will follow.
Last Agent to Sell the Property
Keller Williams Pinehurst License #282985 Listed on: 06/02/2022

Last Buyer's Agent
Maveric Ledbetter
On Point Realty LLC License #328235
Home Details
Home Type
- Single Family
Est. Annual Taxes
- $1,476
Year Built
- Built in 2002
Lot Details
- 0.63 Acre Lot
- Lot Dimensions are 90x251x144x215
- Property fronts a private road
- Street terminates at a dead end
- Fenced Yard
- Wood Fence
- Property is zoned RS
Home Design
- Brick Exterior Construction
- Wood Frame Construction
- Architectural Shingle Roof
- Composition Roof
- Vinyl Siding
- Stick Built Home
Interior Spaces
- 1,932 Sq Ft Home
- 1-Story Property
- Vaulted Ceiling
- Ceiling Fan
- Gas Log Fireplace
- Blinds
- Combination Dining and Living Room
- Pull Down Stairs to Attic
- Laundry Room
Kitchen
- Stove
- Built-In Microwave
- Dishwasher
- Disposal
Flooring
- Carpet
- Laminate
- Luxury Vinyl Plank Tile
Bedrooms and Bathrooms
- 3 Bedrooms
- Walk-In Closet
- 2 Full Bathrooms
Basement
- Partial Basement
- Crawl Space
Home Security
- Home Security System
- Fire and Smoke Detector
Parking
- 2 Car Attached Garage
- Driveway
- Off-Street Parking
Outdoor Features
- In Ground Pool
- Deck
- Screened Patio
Utilities
- Central Air
- Heating System Uses Propane
- Heat Pump System
- Propane
- Fuel Tank
- On Site Septic
- Septic Tank
Community Details
- No Home Owners Association
- Queens Cove Subdivision
Listing and Financial Details
- Assessor Parcel Number 20010302
Ownership History
Purchase Details
Home Financials for this Owner
Home Financials are based on the most recent Mortgage that was taken out on this home.Purchase Details
Home Financials for this Owner
Home Financials are based on the most recent Mortgage that was taken out on this home.Purchase Details
Home Financials for this Owner
Home Financials are based on the most recent Mortgage that was taken out on this home.Purchase Details
Home Financials for this Owner
Home Financials are based on the most recent Mortgage that was taken out on this home.Purchase Details
Similar Homes in the area
Home Values in the Area
Average Home Value in this Area
Purchase History
| Date | Type | Sale Price | Title Company |
|---|---|---|---|
| Warranty Deed | $231,000 | None Available | |
| Interfamily Deed Transfer | -- | None Available | |
| Warranty Deed | $247,000 | None Available | |
| Deed | $159,000 | -- |
Mortgage History
| Date | Status | Loan Amount | Loan Type |
|---|---|---|---|
| Open | $226,750 | VA | |
| Closed | $231,000 | VA | |
| Previous Owner | $195,111 | Unknown | |
| Previous Owner | $197,600 | Unknown | |
| Previous Owner | $19,169 | Stand Alone Second | |
| Previous Owner | $10,000 | Credit Line Revolving |
Property History
| Date | Event | Price | Change | Sq Ft Price |
|---|---|---|---|---|
| 07/15/2022 07/15/22 | Sold | $400,000 | +6.7% | $207 / Sq Ft |
| 06/10/2022 06/10/22 | Pending | -- | -- | -- |
| 06/02/2022 06/02/22 | For Sale | $375,000 | +62.3% | $194 / Sq Ft |
| 03/01/2018 03/01/18 | Sold | $231,000 | -- | $120 / Sq Ft |
Tax History Compared to Growth
Tax History
| Year | Tax Paid | Tax Assessment Tax Assessment Total Assessment is a certain percentage of the fair market value that is determined by local assessors to be the total taxable value of land and additions on the property. | Land | Improvement |
|---|---|---|---|---|
| 2024 | $1,668 | $383,380 | $60,000 | $323,380 |
| 2023 | $1,744 | $383,380 | $60,000 | $323,380 |
| 2022 | $1,419 | $225,300 | $32,000 | $193,300 |
| 2021 | $1,476 | $225,300 | $32,000 | $193,300 |
| 2020 | $1,453 | $222,680 | $32,000 | $190,680 |
| 2019 | $1,453 | $225,300 | $32,000 | $193,300 |
| 2018 | $1,245 | $207,500 | $28,000 | $179,500 |
| 2017 | $1,214 | $207,500 | $28,000 | $179,500 |
| 2015 | $1,172 | $207,500 | $28,000 | $179,500 |
| 2014 | $1,180 | $217,290 | $28,000 | $189,290 |
| 2013 | -- | $217,290 | $28,000 | $189,290 |
Agents Affiliated with this Home
-
Whispering Pines Group
W
Seller's Agent in 2022
Whispering Pines Group
Keller Williams Pinehurst
(910) 692-5553
266 Total Sales
-
M
Buyer's Agent in 2022
Maveric Ledbetter
On Point Realty LLC
-
Adam Piergallini
A
Seller's Agent in 2018
Adam Piergallini
Carolina Prime Properties Inc
(910) 603-1036
6 Total Sales
-
CLAIRE SLYMAN
C
Buyer's Agent in 2018
CLAIRE SLYMAN
Keller Williams Pinehurst
34 Total Sales
Map
Source: Hive MLS
MLS Number: 100331467
APN: 8594-02-56-6192
- TBD Queens Cove Way
- 155 Patricia Ct
- TBD Goldenrod Dr
- 145 Royal Woods Way
- 0 Quiet Oak Rd
- 145 Vinca Dr
- 33 Shadow Dr
- 20 Shadow Dr
- 3624 Niagara Carthage Rd
- 28 Winding Trail
- 15 Morning Glory
- 1768 Airport Rd
- 3928 Niagara Carthage Rd
- 113 Whisper Grove Ct
- 8 Sunflower Ct
- 27 Pine Lake Dr
- 41 Pine Lake Dr
- 4 Winding Trail
- 83 Pine Lake Dr
- 47 S Lakeshore Dr
