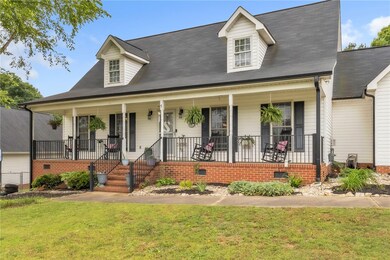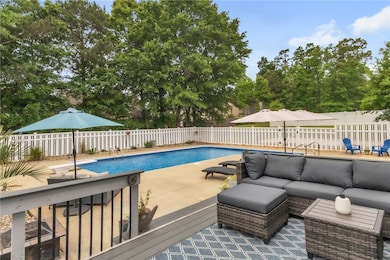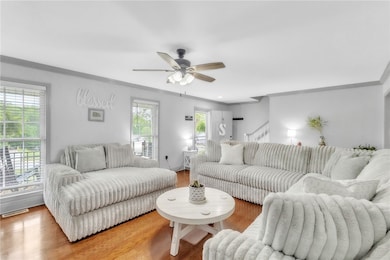
325 Regency Cir Anderson, SC 29625
Highlights
- In Ground Pool
- Traditional Architecture
- Main Floor Bedroom
- Deck
- Wood Flooring
- Bonus Room
About This Home
As of July 2025**ALL OPEN HOUSES ARE CANCELED** “If the world had a front porch like this, we would all be friends.” Tracy Lawrence’s words ring true at this picture-perfect Southern charmer. With classic white siding and an inviting rocking-chair front porch, this home captures the warmth and hospitality of the deep South. It's the kind of place where stories are shared, laughter lingers, and memories are made. Inside, you’ll find a welcoming layout filled with warmth and character—ideal for gathering friends and family. The main level features an expansive living room with a cozy fireplace and a picture window that floods the space with natural light. Hardwood floors guide you to the open dining area and an airy island kitchen, offering abundant cabinet and counter space, along with a charming coffee bar that’s perfect for your morning routine. With approximately 2,800 square feet, this home offers plenty of space to live and grow. The primary suite on the main level serves as a private retreat, featuring an ensuite bath with a double vanity, relaxing soaker tub, and walk-in shower. Upstairs, you’ll find four additional bedrooms and a versatile bonus room—ideal for a home office, craft room, playroom, or gym. Altogether, the home includes 5 bedrooms and 3.5 bathrooms. But the real magic unfolds as indoor living flows seamlessly to a private backyard oasis, complete with an inground pool, generous patio, and spacious deck. Whether it's a summer cookout, evening swim, or cozy night under the stars, this home is designed for connection and celebration.
Last Agent to Sell the Property
Allen Tate/Pine to Palm Realty License #51169 Listed on: 05/01/2025
Home Details
Home Type
- Single Family
Est. Annual Taxes
- $1,346
Year Built
- Built in 2000
Lot Details
- 0.49 Acre Lot
- Fenced Yard
- Level Lot
- Landscaped with Trees
HOA Fees
- $6 Monthly HOA Fees
Parking
- 2 Car Attached Garage
- Driveway
Home Design
- Traditional Architecture
- Vinyl Siding
Interior Spaces
- 2,800 Sq Ft Home
- 2-Story Property
- Ceiling Fan
- Fireplace
- Insulated Windows
- Blinds
- Bonus Room
- Crawl Space
- Storm Doors
Kitchen
- Dishwasher
- Laminate Countertops
Flooring
- Wood
- Carpet
- Ceramic Tile
- Vinyl Plank
Bedrooms and Bathrooms
- 5 Bedrooms
- Main Floor Bedroom
- Walk-In Closet
- Bathroom on Main Level
- Dual Sinks
- Garden Bath
- Separate Shower
Outdoor Features
- In Ground Pool
- Deck
- Patio
- Front Porch
Schools
- Centrvl Elementary School
- Robert Anderson Middle School
- Westside High School
Utilities
- Cooling Available
- Central Heating
- Private Water Source
- Cable TV Available
Additional Features
- Low Threshold Shower
- Outside City Limits
Community Details
- Association fees include street lights
- Regency Park Subdivision
Listing and Financial Details
- Tax Lot 125
- Assessor Parcel Number 0960601028
Ownership History
Purchase Details
Home Financials for this Owner
Home Financials are based on the most recent Mortgage that was taken out on this home.Purchase Details
Home Financials for this Owner
Home Financials are based on the most recent Mortgage that was taken out on this home.Purchase Details
Home Financials for this Owner
Home Financials are based on the most recent Mortgage that was taken out on this home.Purchase Details
Purchase Details
Home Financials for this Owner
Home Financials are based on the most recent Mortgage that was taken out on this home.Purchase Details
Home Financials for this Owner
Home Financials are based on the most recent Mortgage that was taken out on this home.Purchase Details
Home Financials for this Owner
Home Financials are based on the most recent Mortgage that was taken out on this home.Purchase Details
Similar Homes in Anderson, SC
Home Values in the Area
Average Home Value in this Area
Purchase History
| Date | Type | Sale Price | Title Company |
|---|---|---|---|
| Deed | $475,000 | None Listed On Document | |
| Deed | $475,000 | None Listed On Document | |
| Quit Claim Deed | -- | Cook & James Llc | |
| Deed | $242,500 | None Available | |
| Quit Claim Deed | -- | None Available | |
| Deed | $230,000 | None Available | |
| Deed | $222,000 | -- | |
| Deed | $20,000 | None Available | |
| Deed | $190,000 | -- | |
| Deed | $25,000 | -- |
Mortgage History
| Date | Status | Loan Amount | Loan Type |
|---|---|---|---|
| Open | $475,000 | VA | |
| Closed | $475,000 | VA | |
| Previous Owner | $306,878 | FHA | |
| Previous Owner | $233,750 | New Conventional | |
| Previous Owner | $238,107 | FHA | |
| Previous Owner | $219,019 | FHA | |
| Previous Owner | $185,600 | New Conventional |
Property History
| Date | Event | Price | Change | Sq Ft Price |
|---|---|---|---|---|
| 07/18/2025 07/18/25 | Sold | $475,000 | 0.0% | $170 / Sq Ft |
| 05/01/2025 05/01/25 | For Sale | $475,000 | +95.9% | $170 / Sq Ft |
| 05/01/2020 05/01/20 | Sold | $242,500 | -1.0% | $89 / Sq Ft |
| 03/26/2020 03/26/20 | Pending | -- | -- | -- |
| 03/21/2020 03/21/20 | For Sale | $245,000 | +6.5% | $89 / Sq Ft |
| 05/09/2017 05/09/17 | Sold | $230,000 | -4.1% | $84 / Sq Ft |
| 04/04/2017 04/04/17 | Pending | -- | -- | -- |
| 06/15/2016 06/15/16 | For Sale | $239,900 | -- | $88 / Sq Ft |
Tax History Compared to Growth
Tax History
| Year | Tax Paid | Tax Assessment Tax Assessment Total Assessment is a certain percentage of the fair market value that is determined by local assessors to be the total taxable value of land and additions on the property. | Land | Improvement |
|---|---|---|---|---|
| 2024 | $1,346 | $12,320 | $900 | $11,420 |
| 2023 | $1,346 | $12,320 | $900 | $11,420 |
| 2022 | $1,315 | $12,320 | $900 | $11,420 |
| 2021 | $1,172 | $9,660 | $640 | $9,020 |
| 2020 | $4,434 | $13,610 | $960 | $12,650 |
| 2019 | $1,096 | $9,080 | $640 | $8,440 |
| 2018 | $853 | $9,080 | $640 | $8,440 |
| 2017 | -- | $9,080 | $640 | $8,440 |
| 2016 | $1,094 | $8,880 | $600 | $8,280 |
| 2015 | $1,119 | $8,880 | $600 | $8,280 |
| 2014 | $1,114 | $8,880 | $600 | $8,280 |
Agents Affiliated with this Home
-
Sherry Traynum

Seller's Agent in 2025
Sherry Traynum
Allen Tate/Pine to Palm Realty
(864) 356-3433
62 in this area
152 Total Sales
-
Caroline Sullivan

Buyer's Agent in 2025
Caroline Sullivan
RE/MAX
(864) 202-3134
22 in this area
37 Total Sales
-
Lori Crovello
L
Seller's Agent in 2020
Lori Crovello
Jackson Stanley, REALTORS
(864) 328-5045
9 in this area
69 Total Sales
-
Carolann Newton

Seller Co-Listing Agent in 2020
Carolann Newton
Jackson Stanley, REALTORS
(864) 617-5450
11 in this area
105 Total Sales
-
D
Buyer's Agent in 2020
Deanna Belcher
Aho Realty, LLC
-
Ala Chappelear

Buyer's Agent in 2020
Ala Chappelear
Western Upstate Keller William
(864) 642-0799
308 in this area
506 Total Sales
Map
Source: Western Upstate Multiple Listing Service
MLS Number: 20287062
APN: 096-06-01-028
- 106 Mirabella Way
- 104 Roxbury Ct
- 224 Regency Cir
- 502 Blume Rd
- 109 Coachman Ct
- PT TR B1 Regency Cir
- TR 1-A, TR-2, TR-S Singleton Rd
- 126 Coachman Dr
- 120 Coachman Dr
- 611 Regency Cir
- 110 Bean Mill Way
- 323 Maria Dr
- 903 New Prospect Church Rd
- 126 Park Way
- 112 Lark Ln
- 112 Tabitha Ct Unit 1,2,3 and 4
- 112 Tabitha Ct
- 658 Hunters Ln
- 143 Pheasant Ridge Dr
- 230 Rio Way






